Despite its naturally private cul-de-sac setting, this showpiece claims an unmissable street presence, a high side of the road profile and unbeatable city to sea vistas...
Over 1000sqm of hill-hugging landscape, some 730sqm of 1980s architectural living pitches into cathedral-esque ceilings and maximises every window with sky-piercing glass to salute its altitude over four generous split levels.
Yet the original decor of this master-built home is as well-preserved as day one, flaunting a quality unrepeatable today without breaking the bank.
So, it's value for money buying with an epic family layout (not limited to) six bedrooms, four bathrooms, billiard room, home office, two private balconies, a salt-chlorinated, gas heated and fully-tiled pool, spa, sauna, and countless living zones where the views do the talking.
It could well be heaven.
Yet the lower floor considers live-in parents, the nanny, even an Airbnb let with a self-contained home on one even level; consider the income potential or babysitter on call.
And 32 years with one family, a tour of this sophisticated playhouse relives childhood memories and conjures excitement.
Imagine what your kids will do...
In the "firepit" - aka the living room fireplace - with its amphitheatre circle enticing you to sit and be spellbound by its stained glass and vistas alongside.
Each bedroom offering its own reward; be it a view, deck or balcony, prism-like roofline or panoramic views - but always natural light.
A duet of spiral staircases meets a study on a mezzanine spying pendant lights above, parquet floors and activity below.
Even storage is a discovery. Delight in designer secret spots as you admire the home's cellar, store, and pantry space scaled to fit this enormous home.
Talk pantry space, talk shopping - try Pasadena Green for the ultimate supermarket in these parts.
With school bus links to Scotch or Mercedes Colleges close by, plus zoned schools such as Pasadena High and Clapham Primary in your midst, choice is a virtue, while the city, Marion and Flinders Uni are also within easy commuting reach.
For proportion, lifestyle and family freedom, Panorama is your prize.
You'll love:
- Your own panoramic skyline
- Double brick construction
- Formal dining with aquarium
- Mezzanine play zone
- Multiple living areas
- Central timber bar
- Heated & tiled pool & spa with its own designated bathroom
- Sauna off the master suite
- 6 bedrooms (5 with BIRs)
- Visitor parking for 6 or more
- Secure garaging for 3
- Monitored alarm
- Walking and nature trails
Specifications:
CT / 5451/634
Council / City of Mitcham
Zoning / HF
Built / 1977
Land / 1204m2
Frontage / 40.92m
Council Rates / $3,527.28pa
SA Water / $375.20 pq
ES Levy / $631.75pa
All information provided has been obtained from sources we believe to be accurate, however, we cannot guarantee the information is accurate and we accept no liability for any errors or omissions (including but not limited to a property's land size, floor plans and size, building age and condition) Interested parties should make their own enquiries and obtain their own legal advice. Should this property be scheduled for auction, the Vendor's Statement may be inspected at any Harris Real Estate office for 3 consecutive business days immediately preceding the auction and at the auction for 30 minutes before it starts.
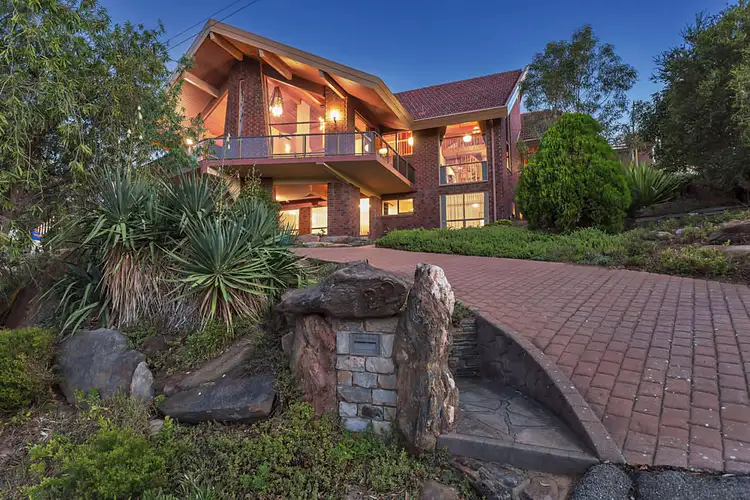
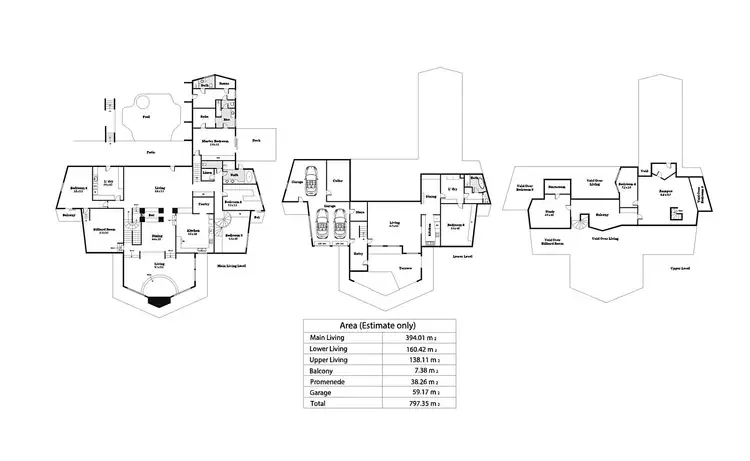
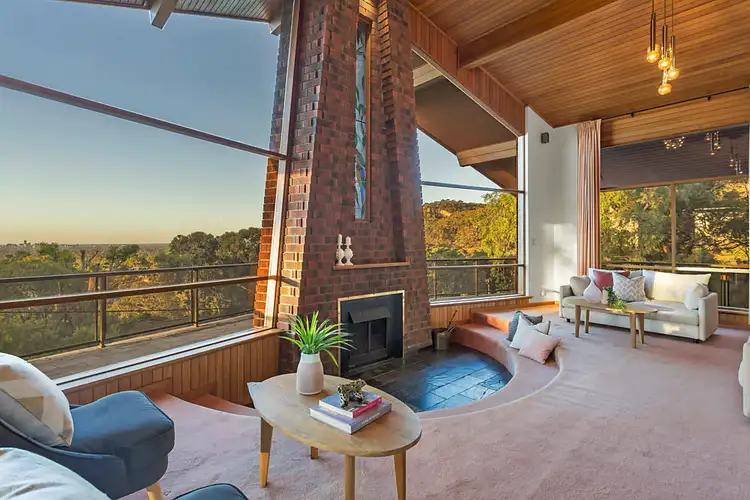
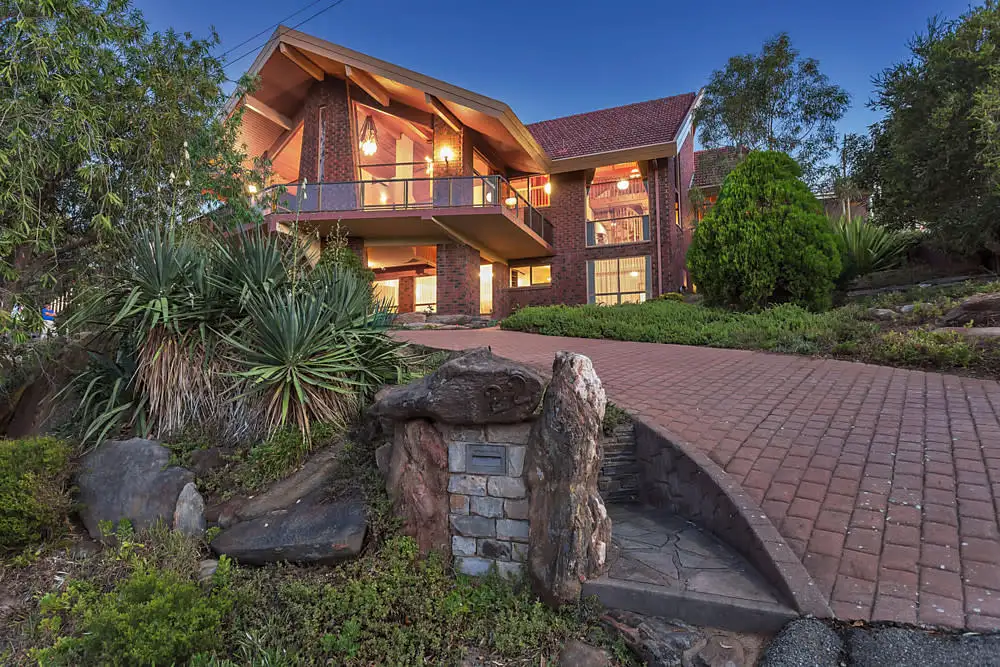


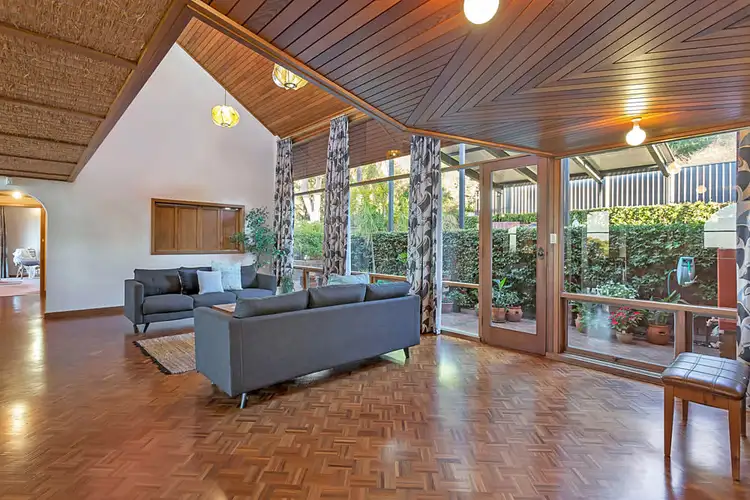
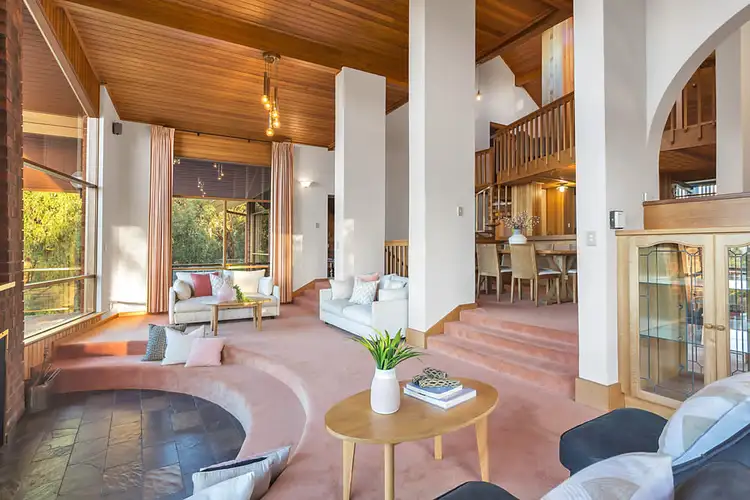
 View more
View more View more
View more View more
View more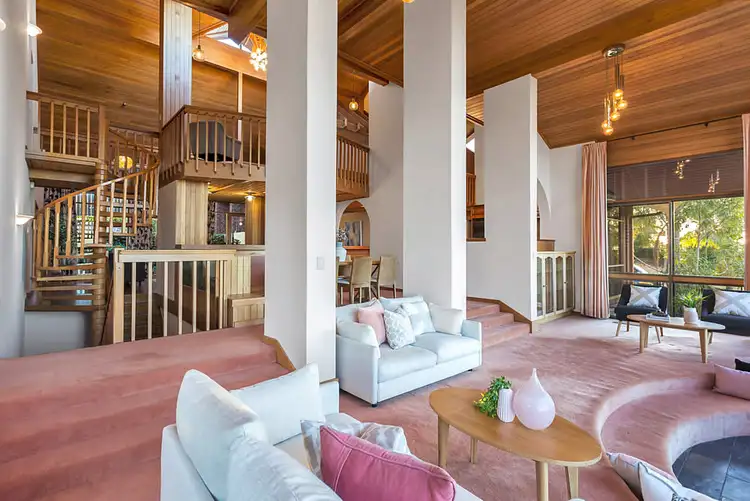 View more
View more
