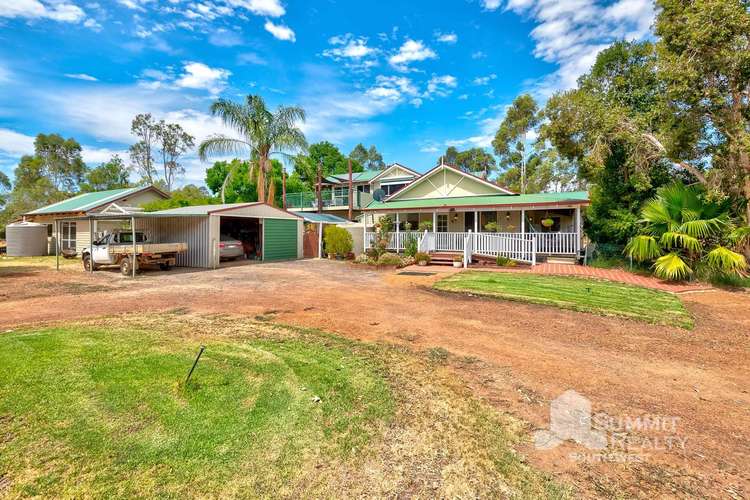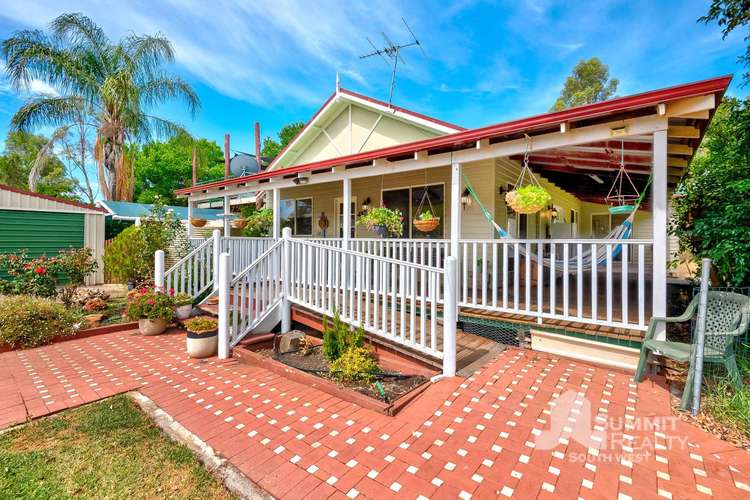Offers Invited
4 Bed • 3 Bath • 0 Car • 25293m²
New








22 Gardner Road, Beelerup WA 6239
Offers Invited
- 4Bed
- 3Bath
- 0 Car
- 25293m²
House for sale
Home loan calculator
The monthly estimated repayment is calculated based on:
Listed display price: the price that the agent(s) want displayed on their listed property. If a range, the lowest value will be ultised
Suburb median listed price: the middle value of listed prices for all listings currently for sale in that same suburb
National median listed price: the middle value of listed prices for all listings currently for sale nationally
Note: The median price is just a guide and may not reflect the value of this property.
What's around Gardner Road

House description
“SERENE COUNTRYSIDE HAVEN WITHIN 5 MINUTES TO DONNYBROOK”
Nestled amidst the tranquil countryside within 5 minutes to Donnybrook, this rural property beckons with its huge 6.25-acre expanse, offering a serene retreat from the hustle and bustle of urban life. Set in a quiet no-through road and just a two minute drive from the town of Donnybrook.
The heart of the home is an inviting open plan layout, where the kitchen seamlessly merges with the living and dining areas, complemented by a convenient scullery. A separate lounge room with a cosy wood fire provides a perfect space for relaxation. Boasting four spacious bedrooms and three bathrooms, the residence ensures ample space for family and guests.
Ascend to the upstairs loft, featuring a kitchenette, bathroom, living area and balcony, ideal for unwinding or hosting gatherings with panoramic views of the property. This area also currently houses the owner's office area and could also be used for multigenerational living space.
Outside, the property is set up for horses and has four separate paddocks with water. The pasture is strong with a base of Kikuyu grasses. Formerly used as an orchard, the property still has all irrigation pipes in the ground from the river. There is a 27 horsepower pump on the river that is licensed and more water allocation is available if required for any agricultural pursuits.
There is a large vegetable garden with raised beds, chicken coop and various fruit trees.
A useful second driveway leads to a machinery shed with two horse stalls and shaded walk-in walk-out yards. There are four stalls previously used for breeding chickens that make useful storage areas. A full size fully fenced 60m x 20m dressage arena is at the back.
Near the house is a new sizeable 6m x 8m workshop offering practical spaces for storage and hobbies, embodying the quintessential charm of rural living.
For more information or to arrange a private viewing contact exclusive selling agent Tim Cooper today.
FEATURES YOU'LL LOVE
Open plan kitchen, living and dining area
Large scullery/pantry off the main kitchen
Separate lounge room with wood fireplace
Four spacious bedrooms and three bathrooms plus fourth toilet
Master bedroom features walk in robe, ensuite with two seater spa and deck
Guest bedroom with semi ensuite and outside access
Ducted evaporative air conditioning on lower level plus two split system air conditioners
Upstairs loft with kitchenette, bathroom, living area with split system air conditioner and balcony
Ducted vacuum throughout
Large deck with shady trees and shade sail overlooking the big backyard
Large roof terrace upstairs with shade sails and an undercover sitting area
Machinery shed with two stables and yards
Dressage arena
Two water tanks
Four separate paddocks with irrigation in place
6x8m workshop
6x6m garage
Solar hot water system with electric booster plus gas instantaneous to kitchen and third bathroom
School bus services to Primary School located 200 metres away and High School 250 metres away.
Postal delivery three days a week and council rubbish collection
Built: From 2008
Land size: 6.25 acres
Land rates: $1973 approx. P/YR
Zoning: Rural
Land details
What's around Gardner Road

Inspection times
 View more
View more View more
View more View more
View more View more
View moreContact the real estate agent

Tim Cooper
Summit Realty South West - Bunbury
Send an enquiry

Agency profile
Nearby schools in and around Beelerup, WA
Top reviews by locals of Beelerup, WA 6239
Discover what it's like to live in Beelerup before you inspect or move.
Discussions in Beelerup, WA
Wondering what the latest hot topics are in Beelerup, Western Australia?
Similar Houses for sale in Beelerup, WA 6239
Properties for sale in nearby suburbs

- 4
- 3
- 0
- 25293m²
