Superbly elevated and sitting quietly in a much sought-after pocket of Chapel Hill, this charming double-story five-bedroom plus study home offers enough space for the whole family to enjoy. This family home offers an impressive layout ideal for accommodating large, extended, or multi-generational families. This residence evokes a sense of warmth and comfort with its flexible floor plan providing several places inside and outside to enjoy the magnificent space and outlook; ensuring there is always a perfect spot to relax.
Upon entering the home, you will be met with a well-designed open-plan layout that flows seamlessly from room to room. The lounge and dining area connect with the family-size kitchen creating the heart of the home. With a well-appointed kitchen offering plenty of storage as well as the perfect vantage point to keep an eye on the kids in the pool.
Step out from the lounge area into the undercover entertaining area, which overlooks the inviting pool and lush backyard, complete with a cubby house—an ideal play area for children and any four-legged friends.
The ground floor also accommodates a fifth bedroom, perfect for guests and conveniently serviced by the powder room on this level. Additionally, there is a generous study and a spacious second living area ensuring ample room for the entire family. The ground-level master suite is strategically located away from the living areas in the home, offering a sense of privacy and exclusivity that many families desire. An updated ensuite and walk-in robe provides a touch of luxury.
Moving upstairs you will find 3 generous-sized bedrooms most with A/C, all with ceiling fans, built-in wardrobes, and one bedroom featuring an expansive deck looking over the yard and pool, offering remarkable vistas. Furthermore, the upstairs has a large bathroom and a separate toilet.
Nestled in an extremely sought-after locality, this residence is perched on a hill within a serene cul-de-sac, presenting mesmerizing panoramic vistas of the encompassing terrain. It boasts an impeccable placement, making it an idyllic destination for the entire family to relish.
HOME FEATURES:
- 5 generous-sized bedrooms and an additional study
- 2 Separate living areas
- 2 Bathrooms & 2 Powder rooms
- All bedrooms with Ceiling fans and built-in robes
- In-ground saltwater pool with Solar heating
- Undercover outdoor entertaining area
- Double remote garage with internal access
- Split Air conditioning units throughout
- 5000L Rainwater tank
- 5kW Solar system
- Fenced rear yard with flat grassed space
- 936sqm block
- Council Rates $693.75/qtr
LOCATION:
- 280m to local bus stop
- Over 300 acres of Mt Coot-tha bushland reserve just a short walk away
- Chapel Hill State School Catchment (Prep to Year 6)
- Kenmore State High School Catchment (Year 7 to Year 12)
- Close to a great assortment of many sought-after private schools including Our Lady of The Rosary School, Brisbane Montessori School, Ambrose Treacy College, Brisbane Boys College, St Peters Lutheran College, Holy Family Primary School, Brigidine College, Stuartholme School, Queensland Academy for Science Mathematics and Technology & Mancel College
- 9km from Brisbane CBD
- 1.4km to Kenmore Village Shopping Centre
- 1.8km to Kenmore Plaza Shopping Centre
- 3.5km to Indooroopilly Shopping Centre
- 23-minute drive to Brisbane airport using the Legacy Way
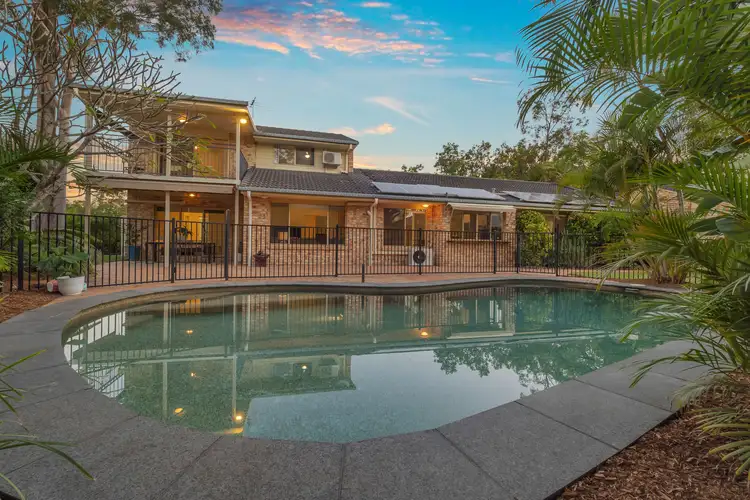


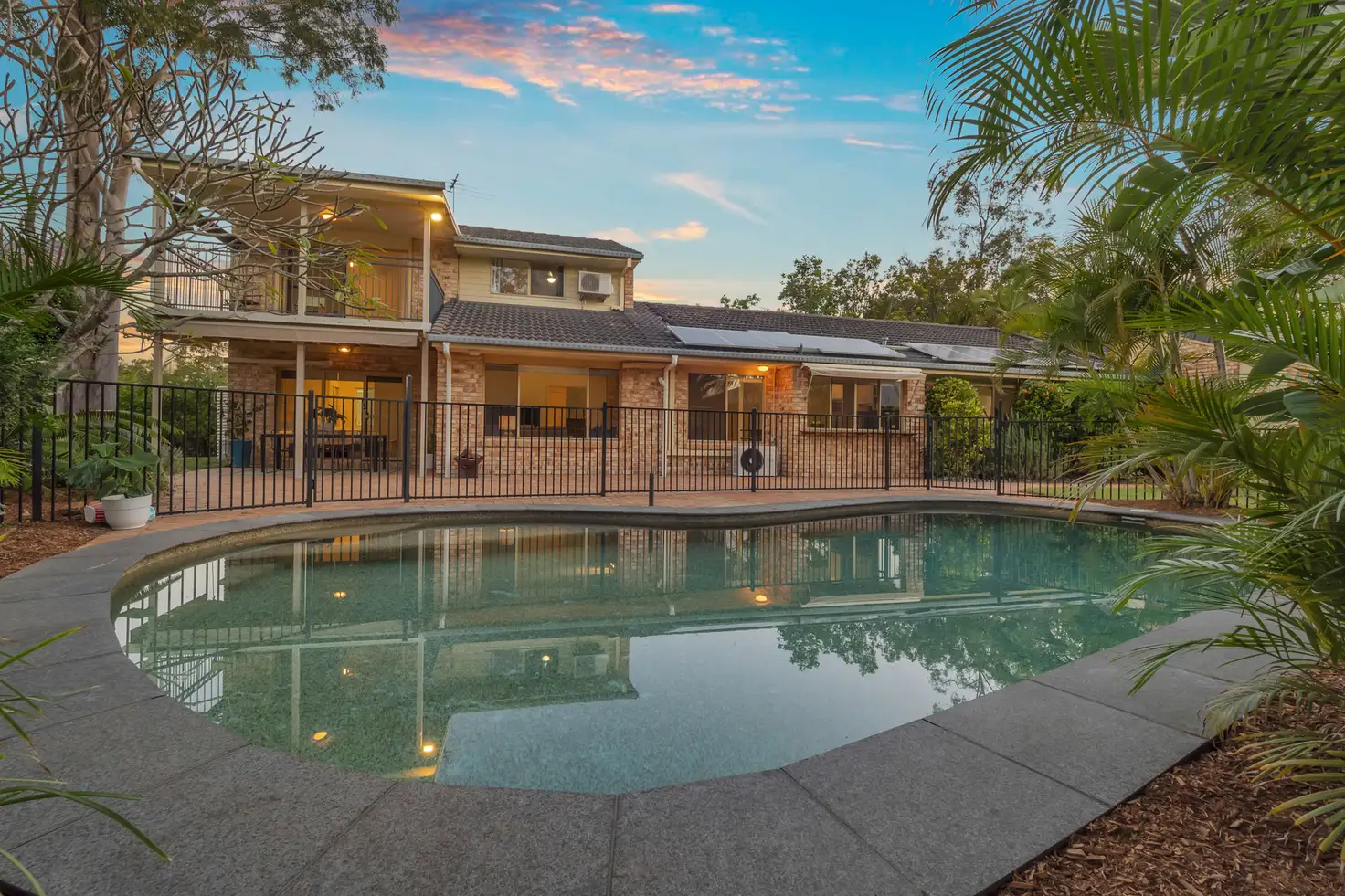


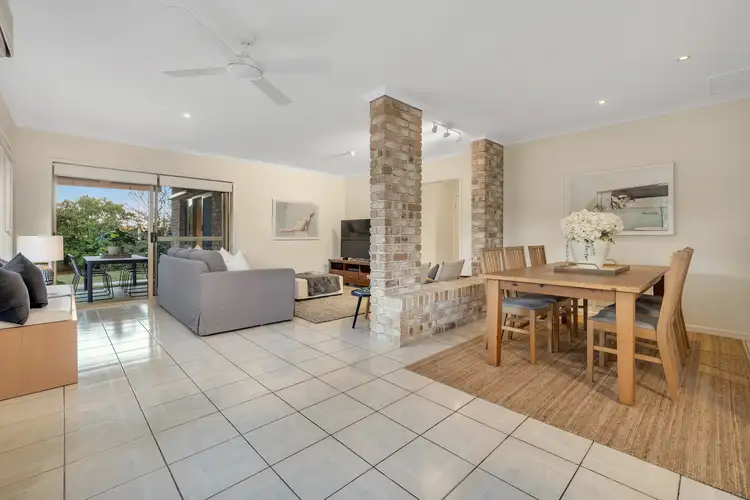
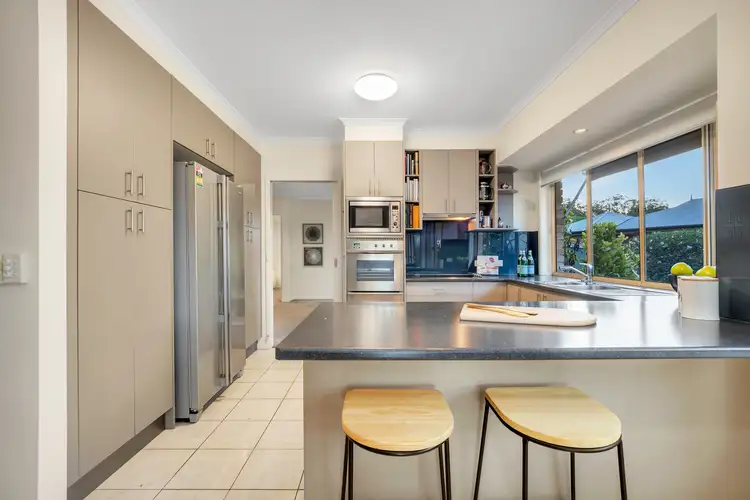
 View more
View more View more
View more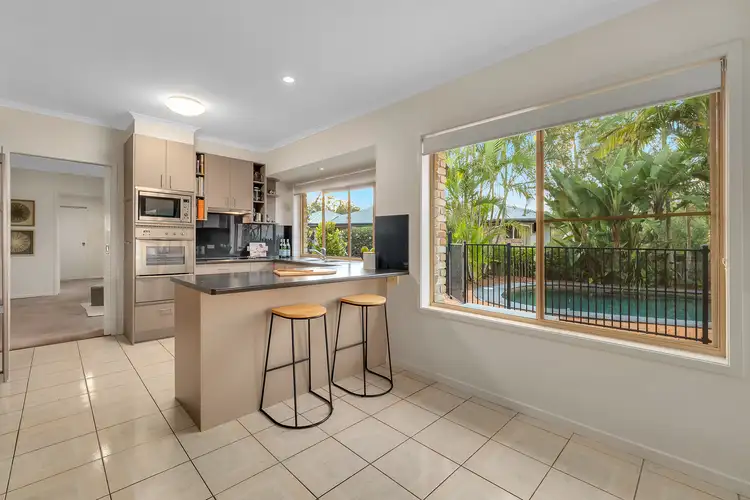 View more
View more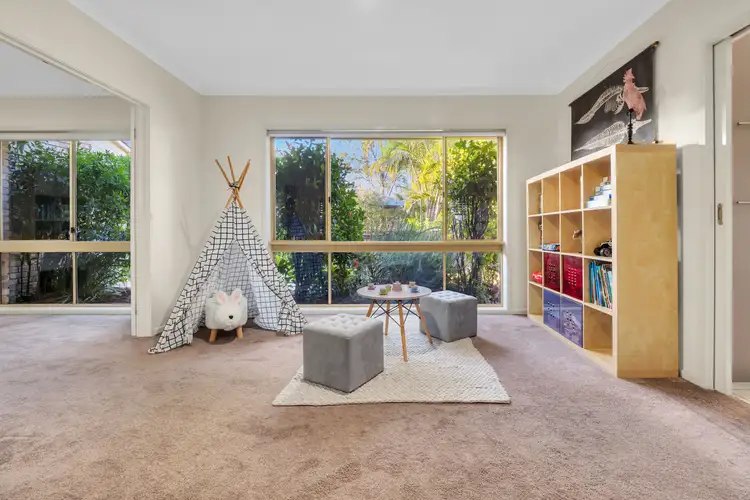 View more
View more
