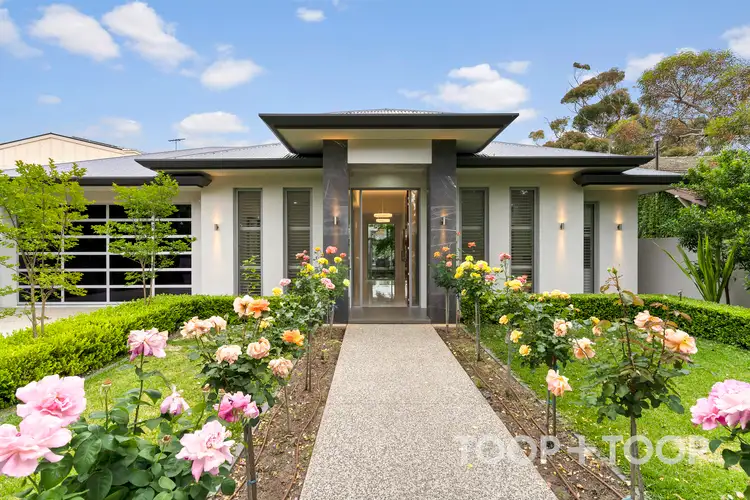Expertly designed to combine the irresistible allure of timeless sophistication, and opulent grandeur over two luxuriant levels. This sophisticated family home has been expertly designed to offer the finest in contemporary fluidity, and thoughtful multigenerational convenience across it's impressive blueprint. Reminiscent of a 5-star escape, it is no surprise that this adored Alan Sheppard Home was awarded a commendation for excellence in its category at the Master Builders Awards in 2016, and now offers an exciting opportunity to secure a statement property, as enticing as the location in which it stands.
Embracing the privacy and exclusivity of its leafy tree lined locale, this secure, gated property opens to established reticulated gardens and feature façade. Beyond the striking three metre timber door, the grand entrance hall is sure to impress, with coffered ceiling and designer chandelier setting the tone of the home and expertly delivering the brief of spaciousness and luxury.
Showcasing extended versatility, the home offers numerous living and entertaining zones across its extensive floor plan including the formal lounge to the lower level, suitably adjacent the entrance hall and home office, it is the ideal reception room or tranquil retreat as the trickle of the courtyard fishponds, custom designed to enhance natural energy flow and provides the perfect soundtrack for relaxation. With every element, expertly considered the lush central courtyard beautifully connects the living areas and the open plan living, dining and kitchen is perfectly positioned to capitalize on the desired northerly aspect. Light, bright, and ambient this open plan entertainer integrates seamlessly with the externals to showcase seamless indoor / outdoor living and enjoyment with the all-weather Alfresco area and outdoor kitchen as an ideal extension of the gracious internals. Sure to delight the family caterer or aspiring master chef the kitchen comes fully equipped with quality integrated SMEG appliances, stylish glass splash backs, spacious walk-in butler's style pantry, endless storage options and stunning three-metre-long island bench with waterfall stone benchtops adding the scale and functionality of this inspired living and entertaining space.
Indulgent family accommodation of four bedrooms is fit for kings and queens of every generation with all the luxury bedroom suites including walk in robes and ensuites. A guest master suite with bathtub sits suitably to the lower level, while an additional three bedrooms to the upper include the grand master suite with fashionistas custom designed walk in robe / dressing room and luxe ensuite bathroom with bathtub. Servicing the upper-level retreat is the living area- an ideal space to entertain friends or family while enjoying leafy outlooks across the neighborhood rooftops.
Features you will adore:
• Desired North Facing entertaining and rear yard, maximising natural sunlight
• Fully equipped outdoor kitchen with built in 'Beef Eater' BBQ, rangehood and wine fridge
• Tranquil courtyard with fishpond, custom designed by and energetic specialist
• Deluxe Designer Kitchen with quality, unused SMEG appliances including Integrated convection microwave, electric wall oven and induction cooktop
• Sashless windows and Plantation Shutters
• Private and secure with Alarm system, intercom, and electric gates
• Ducted reverse cycle air conditioning (Semi Commercial Daikin System)
• Feature Gas Fireplace to the open plan living and entertaining
• Wine enthusiasts wine store with capacity for 300 bottles.
• Spacious laundry with direct access from the garage with the convenience of 'mud room' storage.
• 6.6kw Solar System
• Side By side garaging plus secure off-street parking
• Full height tiling and stone benchtops to the bathrooms
• Organic vegetable garden
• Located within a short distance to shopping and convenience including the Unley Shopping Centre, Woolworths Cumberland Park not to mention the stylish boutiques and eateries offered by the coveted Unley and King William Roads
• Elite schooling options including Walford Anglican School, Cabra Dominican College, Urrbrae Agricultural School and within the zone for Unley High School
• Within a short walk to Heywood Park with public transport options via Victoria Avenue, Cross Road, and the Unley Park Train Station
Ryan Yuan looks forward to welcoming you to this grand residence. Please feel free to call or SMS anytime 0422 429 939.








 View more
View more View more
View more View more
View more View more
View more
