Proudly positioned in one of Canning Vale's most desirable pockets, 22 Glenariff Boulevard presents a truly stunning architecturally designed residence that combines elegance, comfort, and functionality. Built in 2010 and meticulously maintained by the owner, this home stands out with its quality finishes and thoughtful design, offering a lifestyle of sophistication surrounded by parklands, reputable schools, and quality homes. From the moment you step through the oversized feature door, the grand entry hall sets the tone with its soaring coffered ceilings, downlights, and polished Blackbutt timber floors. The sense of space continues with an impressive 240sqm of internal living set on an easy-care 455sqm lot.
The accommodation is perfectly appointed for families, beginning with a luxurious master suite accessed through double doors. Complete with plush carpets, soaring ceilings, a generous walk-in robe, and a resort-style ensuite featuring a spa bath, Corian benchtop, porcelain basin, and crisp black-and-white finishes, this retreat is truly special. Three additional queen-sized bedrooms, each with mirrored sliding robes and neutral décor, surround a central activity zone with a feature viewing window, while the stylish family bathroom offers abundant natural light, a full-size bath, and glass shower.
At the heart of the home, the expansive open-plan living and meals area showcases elevated ceilings, coffered detailing, and a seamless flow into the alfresco entertaining zone. The chef's kitchen is a masterpiece, boasting Corian stone benchtops, quality stainless steel appliances, double sinks, plumbed refrigerator recess, filtered water tap, walk-in pantry, and breakfast bar-ideal for family living and entertaining alike. Outside, the alfresco with coffered ceiling and gas bayonet extends the living space, surrounded by low-maintenance reticulated gardens.
Additional highlights include ducted reverse-cycle air-conditioning with four zones, a comprehensive alarm system, Amplimesh security screens to all doors and windows, and an extra-length double garage with shopper's entry. Perfectly located within walking distance to Livingston Shopping Centre, Canning Vale College, and zoned for both Ranford and Campbell Primary Schools, this property offers convenience and lifestyle in equal measure. Whether you are looking to upsize, downsize, or secure a premium investment, this home delivers exceptional quality and undeniable appeal-one inspection is all it will take to fall in love.
Property Highlights
Architecturally designed family home, built in 2010
Meticulously maintained by one owner since new
Approx. 240sqm of living space on a 455sqm easy-care block
Grand entry hall with oversized feature door, coffered ceilings, downlights, and Blackbutt timber floors
Ducted reverse-cycle air-conditioning (4 zones) plus alarm system
Amplimesh security screens fitted to all doors and windows
Separate study/home office
Accommodation
Spacious master suite with soaring ceilings, plush carpets, walk-in robe
Resort-style ensuite with spa bath, porcelain basin, Corian benchtop, and black-and-white finish
Three additional queen-sized bedrooms with mirrored robes and neutral décor
Central activity space among minor bedrooms with feature viewing window
Stylish family bathroom with full-size bath, glass shower, and porcelain basin
Living & Entertaining
Expansive open-plan kitchen, meals, and family area with elevated coffered ceilings
Gourmet chef's kitchen with Corian stone benchtops, stainless steel appliances, plumbed fridge recess, filtered water, walk-in pantry, and breakfast bar
Seamless indoor-outdoor flow to alfresco entertaining with coffered ceiling and gas bayonet
Low-maintenance reticulated gardens with synthetic turf
Additional Features
Extra-length double garage with automatic sectional doors and shopper's entry
Prime location close to Canning Vale College, Livingston Shopping Centre, and public transport
Zoned for both Ranford Primary School and Campbell Primary School
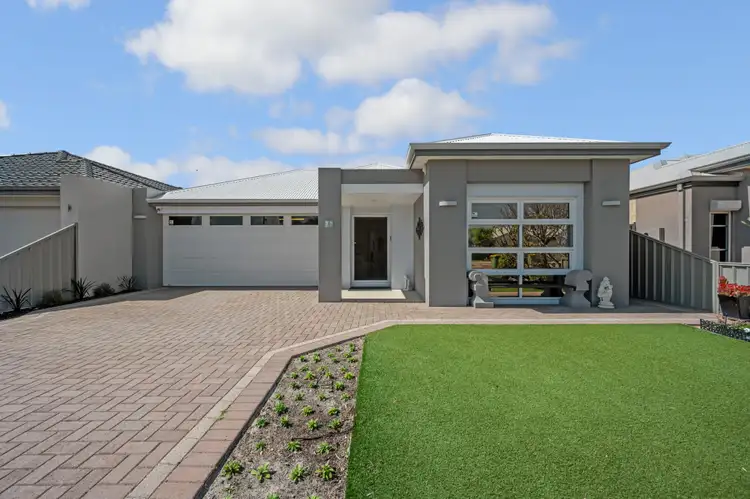
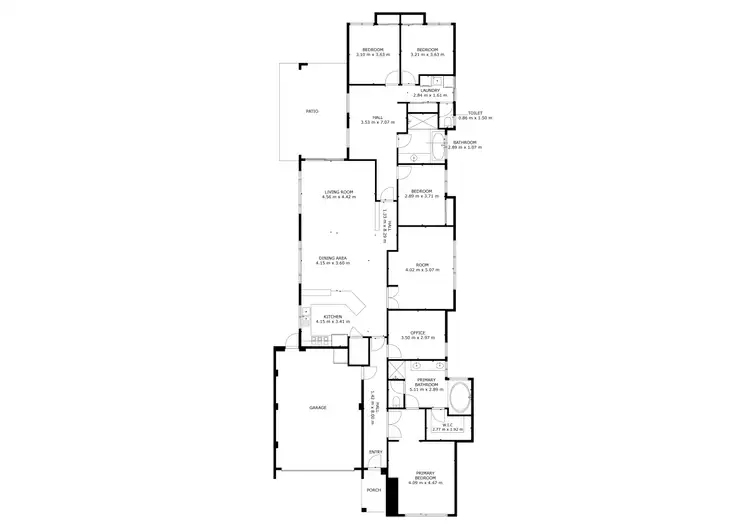
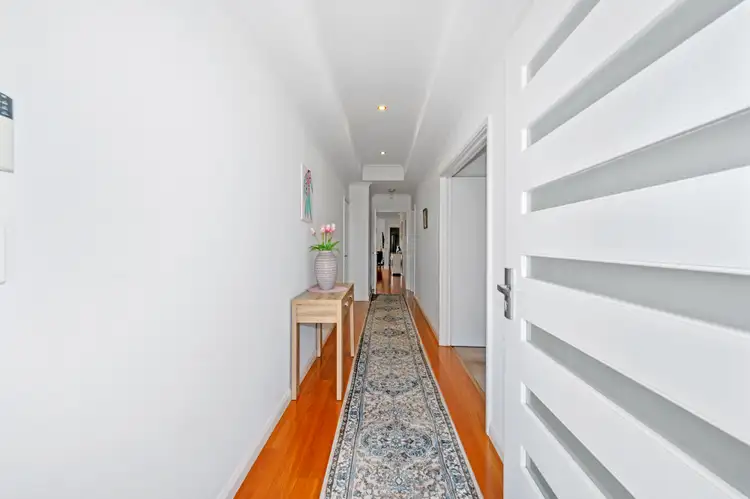



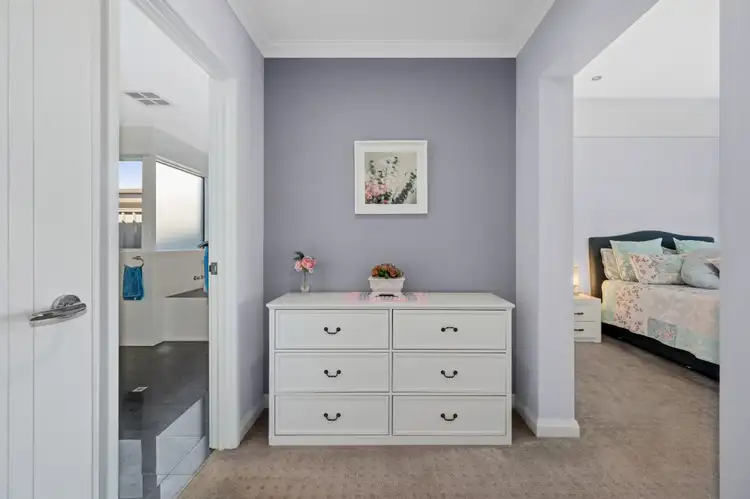
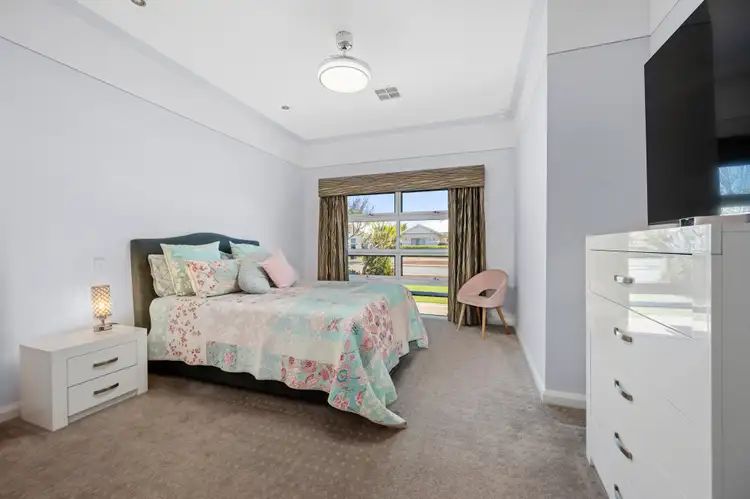
 View more
View more View more
View more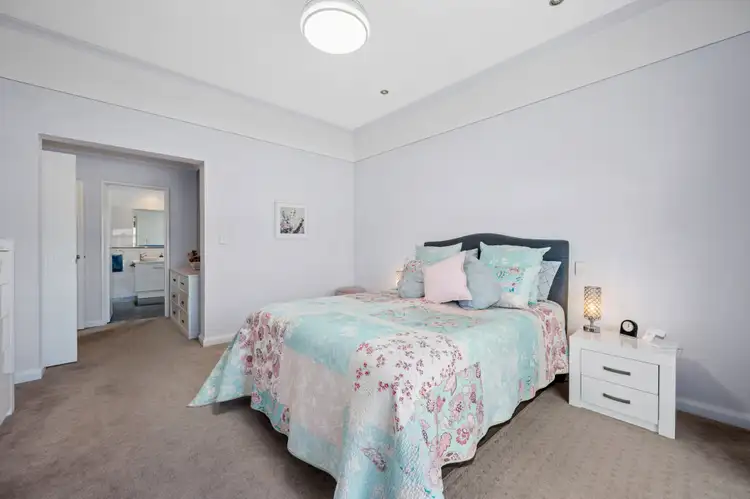 View more
View more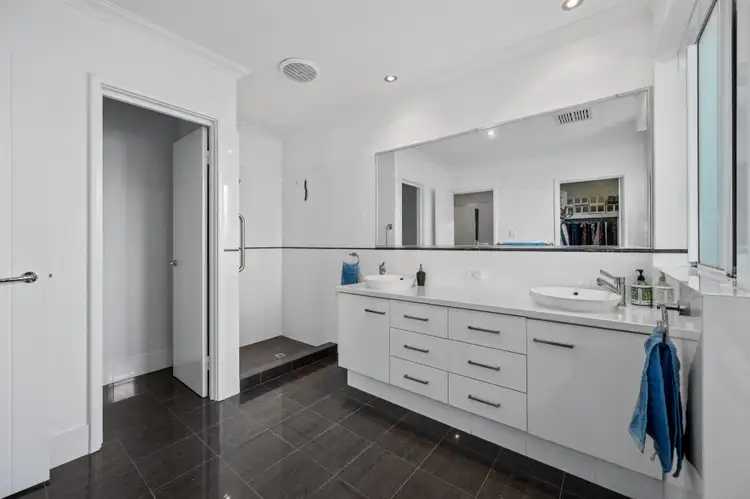 View more
View more
