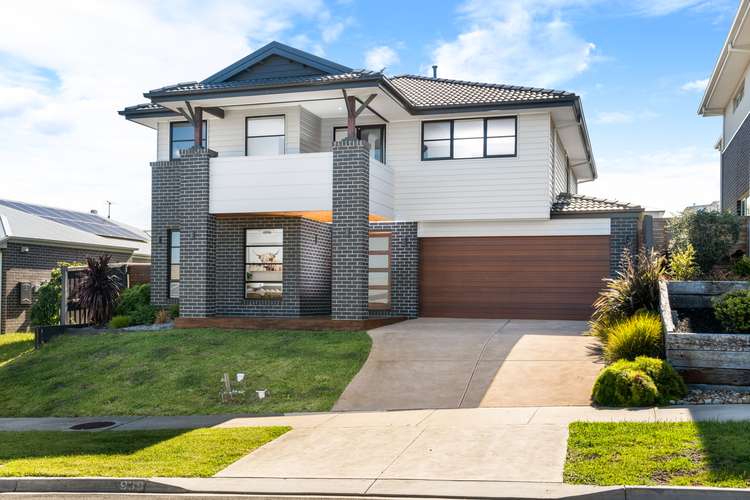$1,299,000
5 Bed • 2 Bath • 2 Car • 448m²
New








22 Granada Drive, Portarlington VIC 3223
$1,299,000
Home loan calculator
The monthly estimated repayment is calculated based on:
Listed display price: the price that the agent(s) want displayed on their listed property. If a range, the lowest value will be ultised
Suburb median listed price: the middle value of listed prices for all listings currently for sale in that same suburb
National median listed price: the middle value of listed prices for all listings currently for sale nationally
Note: The median price is just a guide and may not reflect the value of this property.
What's around Granada Drive
House description
“Luxurious Five-Bedroom Haven with Bay Views and Alfresco Bliss”
Welcome to this immaculate double-storey home nestled in the prestigious Arlington Rise Estate of Portarlington, offering a perfect blend of luxury and comfort. Boasting five bedrooms, two bathrooms, and a separate powder room downstairs, this residence is the epitome of modern living.
As you step through the entrance, you are greeted by the allure of polished concrete floors that lead you to a spacious open-plan kitchen, dining, and living area. The focal point of the living space is a stunning gas log fireplace adorned with Portuguese stacked stone, accompanied by a captivating wall mural showcasing the historic Original Portarlington Grand Hotel, established in 1888.
The well-appointed kitchen features an island bench with a stone top, stainless steel appliances, a 900mm oven with a gas cook-top, and a stylish subway tile splash back.
The seamless integration of the living area with the alfresco space creates a perfect entertaining hub. The alfresco area can be fully enclosed with privacy blinds, and it comes equipped with a cozy Coonara for warmth during winter, ceiling fans for comfort, an outdoor kitchen with stone bench-tops, a natural gas BBQ, and a lockable bar fridge. The outdoor space is complemented by a lush grass lawn area, hot/cold shower and an 8-person spa, providing a private retreat for relaxation.
Ascend the feature staircase to the first floor, where you'll discover a lounge/retreat area and a balcony offering breathtaking views of the bay. The large master suite is a sanctuary with a walk-in robe (WIR), and an en-suite. Three additional bedrooms with built-in robes (BIRs) are serviced by a well-appointed family bathroom and a separate toilet.
On the ground floor, an additional bedroom with a VJ Panel feature wall at the front of the home can serve as a versatile space, whether as a home office or an extra living area. The property also features a unique wine storage area cleverly tucked under the staircase. Central gas heating, refrigerated cooling upstairs and split system in the downstairs living provide year round climate control.
Situated within walking distance to local parks and the town centre, this property offers a lifestyle of convenience and sophistication. Don't miss the opportunity to make this meticulously designed residence your new home. Contact Trevor McManus on 0448810074
Property features
Air Conditioning
Alarm System
Balcony
Built-in Robes
Dishwasher
Ducted Heating
Ensuites: 1
Fully Fenced
Toilets: 1
Other features
Alfresco, Area Views, Carpeted, Close to Transport, Heating, Internal access, Lock up garage, SpaLand details
Documents
Property video
Can't inspect the property in person? See what's inside in the video tour.
What's around Granada Drive
Inspection times
 View more
View more View more
View more View more
View more View more
View moreContact the real estate agent

Trevor McManus
Neville Richards Real Estate - St Leonards | Portarlington
Send an enquiry

Nearby schools in and around Portarlington, VIC
Top reviews by locals of Portarlington, VIC 3223
Discover what it's like to live in Portarlington before you inspect or move.
Discussions in Portarlington, VIC
Wondering what the latest hot topics are in Portarlington, Victoria?
Similar Houses for sale in Portarlington, VIC 3223
Properties for sale in nearby suburbs
- 5
- 2
- 2
- 448m²