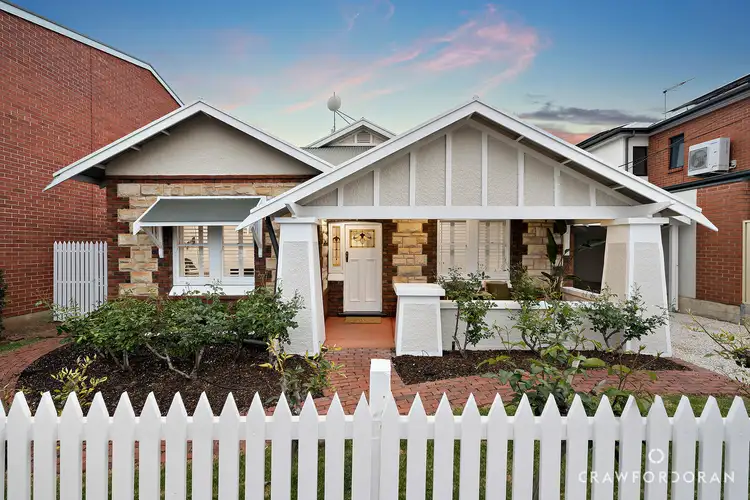$1,293,000
3 Bed • 1 Bath • 2 Car • 465m²


Sold


Sold
22 Green Street, Brompton SA 5007
Copy address
$1,293,000
- 3Bed
- 1Bath
- 2 Car
- 465m²
House Sold on Sun 26 Oct, 2025
What's around Green Street
House description
“Sold at Auction by Thomas Crawford and Cassandra Yeates | Crawford Doran”
Property features
Other features
Car Parking - Surface, Close to Schools, Close to Shops, Close to Transport, reverseCycleAirConCouncil rates
$1761 YearlyBuilding details
Area: 180m²
Land details
Area: 465m²
Property video
Can't inspect the property in person? See what's inside in the video tour.
What's around Green Street
Contact the real estate agent

Thomas Crawford
Crawford Doran
0Not yet rated
Send an enquiry
This property has been sold
But you can still contact the agent22 Green Street, Brompton SA 5007
Nearby schools in and around Brompton, SA
Top reviews by locals of Brompton, SA 5007
Discover what it's like to live in Brompton before you inspect or move.
Discussions in Brompton, SA
Wondering what the latest hot topics are in Brompton, South Australia?
Similar Houses for sale in Brompton, SA 5007
Properties for sale in nearby suburbs
Report Listing
