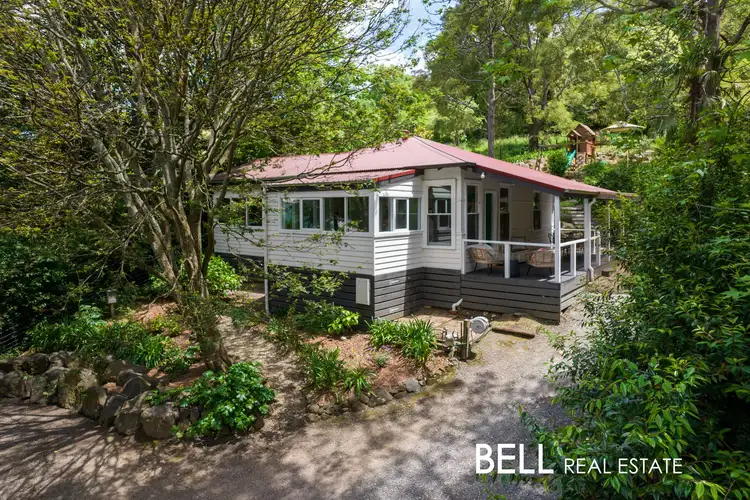There’s a certain magic to Belgrave’s historic pocket - an atmosphere that hums with stories, birdsong, and the soft rustle of the forest settling in for the evening. And tucked gently into this leafy precinct, on a generous 1,359m², sits a 1930s-character cottage with a past as enchanting as its present. Once the gardener’s cottage for Whitehall - one of Belgrave’s original post-WWII guest houses - this home remains part of a rare heritage thread woven through the Dandenong Ranges. Today, it stands proudly renewed yet deeply connected to its origins.
From the moment you step inside, the charm arrives softly but convincingly. Timber boards glow with warmth underfoot. Original sash windows (now fitted with new glass) frame greenery in every direction. Picture rails, ornate cornices, and a swoon-worthy period Deco ceiling in the lounge all nod to 1930s craftsmanship - the kind that refuses to date. Light spills through floor-skimming windows in the inviting lounge, dancing across the room as the Nectre gas log fire adds ambiance on cool hills evenings.
The beautifully proportioned kitchen invites conversations and slow breakfasts, with glorious garden views, a 900mm SMEG cooker, and extended benches making every day cooking feel just a little more joyful. And if you work from home - or simply appreciate a quiet corner to think or get creative - the northeast-facing sunroom/home office is a daily gift. Dual-aspect windows frame a magnificent maple that performs a full seasonal ballet of colour, while a French door adds charm and vintage character.
Three bedrooms, including two of generous double proportions, are serviced by an updated bathroom complete with claw-foot bath - because long soaks are practically mandatory in the hills.
Outside, the lifestyle unfurls in layers. Kids will adore roaming the third-acre block, snacking their way through edible plantings - mandarin, raspberry, bay, rosemary, sage, avocado and more. The tiered backyard delivers three distinct flat areas for play, entertaining, or quiet moments under the stars. The cubby house is pure childhood nostalgia, while the firepit with rockwall seating begs for starlit conversations and blankets. Established natives, lush tree ferns, rare grevilleas, fertile soil, and visiting wallabies, echidnas, lyrebirds and kookaburras enrich the sense of living on nature’s doorstep.
Despite the sense of escape, Belgrave’s village buzz - train station, cafés, cinema, Micawber Tavern and Killik Handcrafted Rum - is just minutes away. It’s the best of both worlds: forest calm, village convenience, and a story-filled cottage ready for its next chapter.
At a Glance:
- Enchanting 1930s character cottage on 1,359m², once the gardener’s cottage for historic Whitehall, part of Belgrave’s post-WWII guesthouse precinct.
- Three bedrooms (two double-sized) plus an updated bathroom with claw-foot bath.
- Sun-filled lounge with floor-skimming windows, ornate period Deco ceiling, and charming Nectre gas log fire.
- Spacious kitchen with extended bench space, leafy views, and 900mm SMEG cooker (gas cooktop, electric oven).
- Stunning northeast-facing sunroom/home office with dual-aspect windows framing a seasonal maple and French door.
- Undercover deck overlooking established gardens, tree ferns, natives, and rare grevilleas.
- Edible garden including raspberry patch, mandarin tree, avocado, bay, sage, thyme, rosemary, pepper berry bush and veggie beds.
- Beautifully tiered backyard with three flat areas, cubby house, firepit with rockwall seating, and room for kids to roam.
- Abundant wildlife including black rock wallabies, echidnas, kookaburras and occasional lyrebirds.
- Single carport, additional parking bay, and garage/shed (4.4m x 5.4m).
- New double-glazed windows (excluding sash), ducted heating, restumped, new Colorbond roof.
- Moments to Belgrave Village, Puffing Billy, schools, transport and the forested walking trails of the Ranges.
Disclaimer: All information provided has been obtained from sources we believe to be accurate, however, we cannot guarantee the information is accurate and we accept no liability for any errors or omissions (including but not limited to a property's land size, floor plans and size, building age and condition) Interested parties should make their own enquiries and obtain their own legal advice.








 View more
View more View more
View more View more
View more View more
View more
