Located in Spring Park Estate opposite a picturesque park and overlooking a beautiful winter creek setting you'll find this meticulously presented architecturally designed courtyard home perfect for downsizers, the savvy investor or first home buyers seeking the tranquility of 'Hills' living yet with City convenience.
Just follow the gravel path to your new home! Open the front door to greet a bright, airy, and deceptively spacious home. Lofty pitched ceilings, feature windows and expansive open plan living are just some of the unique design features that sets this quality home apart making it an easy choice on inspection.
This quality low maintenance home has just been refurbished in readiness for sale with new carpets, new window treatments, a fresh lick of paint and brand-new kitchen appliances yet to be used, simply move in, and enjoy.
Inside features you'll love:
*Single level property with wide open internal spaces
*Three spacious bedrooms all with storage
*Master with WIR and large ensuite with IXL Exhaust /Heat Lamp.
*Bedrooms two and three with floor to ceiling BIR's
*Large bathroom with bath, quality chrome fittings, IXL Exhaust /Heat Lamp.
*Separate toilet*Separate vanity *Linen cupboard
*Open plan kitchen/living space *Open plan dining with second living space plus study nook
*Spacious undercover semi -enclosed patio area for year round use (UMR)
*Panasonic R/C A/C. *Masport Wood fire with fan
*New double blinds (Kitchen /living area) *Updated circuit board 20/5/24
*Spacious laundry with large floor to ceiling linen storage
Kitchen features you'll love:
*Brand new (Not used)- Westinghouse electric wall oven with 'Air Fryer 'option.
*Brand new (Not used)- Westinghouse in built microwave
*Brand new (Not used) Westinghouse Ceramic Electric Cooktop
*Brand new (Not used) Stainless Steel Westinghouse Dishwasher
*Excellent storage options including overheads and pantry
*Breakfast Bar *Filtered water *Large fridge space *Cooktop exhaust
Outdoor Features you'll love:
*Picturesque deck setting overlooking a winter creek
*Courtyard garden with shaded pergola
*Double garage with automated roller doors with internal operating switches
*Concrete driveway with extra outdoor parking options
*Rear workshop with power and workbench *Woodshed with power
*Utility shed with under cover clothesline *Solar Hot Water
*Low maintenance landscaped grounds with space for the veggie garden and fruit trees.
Rental Estimate $590 to $640 per week
This delightful home is within walking distance to Littlehampton Primary, parks and reserves, main street services including 'The Great Eastern Hotel', medical facilities and public transport, such a perfect location to enjoy everything Littlehampton has to offer.
Within close proximity to the shopping and services of Mt Barker and easy direct access to the freeway exchange giving you a 'Hills' lifestyle only 35 minutes from the city-what a place to settle down and call home!
Specifications:
CT / 6132/686
Council / Mount Barker
Zoning / N
Built / 1995
Land / 465m2 (approx)
Frontage / 12.72m
Council Rates / $pa
Emergency Services Levy / $90.25 pa
SA Water / $74.20 pq
Estimated rental assessment / $590 - $640 per week / Written rental assessment can be provided upon request
Nearby Schools / Littlehampton P.S, Nairne P.S, Mount Barker P.S, Mount Barker South P.S, Mount Barker H.S, Oakbank School, Eastern Fleurieu Strathalbyn 7-12 Campus, Eastern Fleurieu R-12 School
Disclaimer: All information provided has been obtained from sources we believe to be accurate, however, we cannot guarantee the information is accurate and we accept no liability for any errors or omissions (including but not limited to a property's land size, floor plans and size, building age and condition). Interested parties should make their own enquiries and obtain their own legal and financial advice. Should this property be scheduled for auction, the Vendor's Statement may be inspected at any Harris Real Estate office for 3 consecutive business days immediately preceding the auction and at the auction for 30 minutes before it starts. RLA | 333839
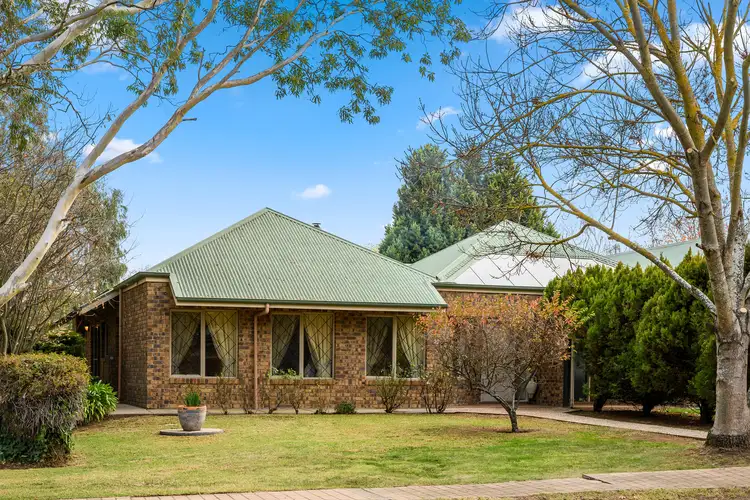
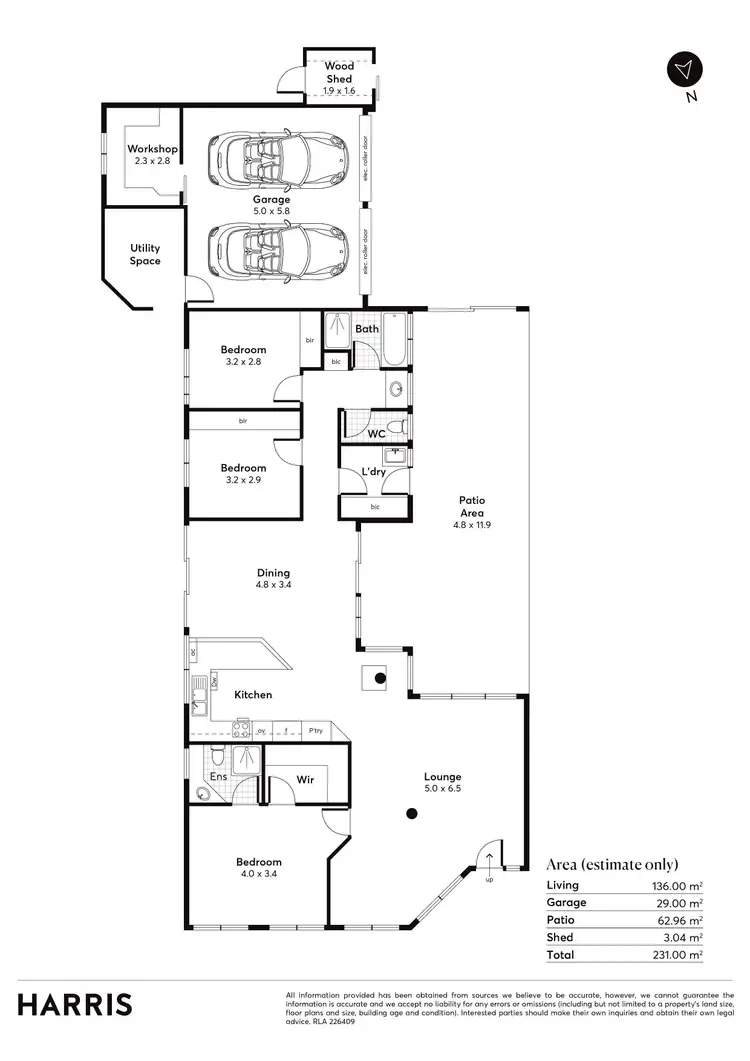
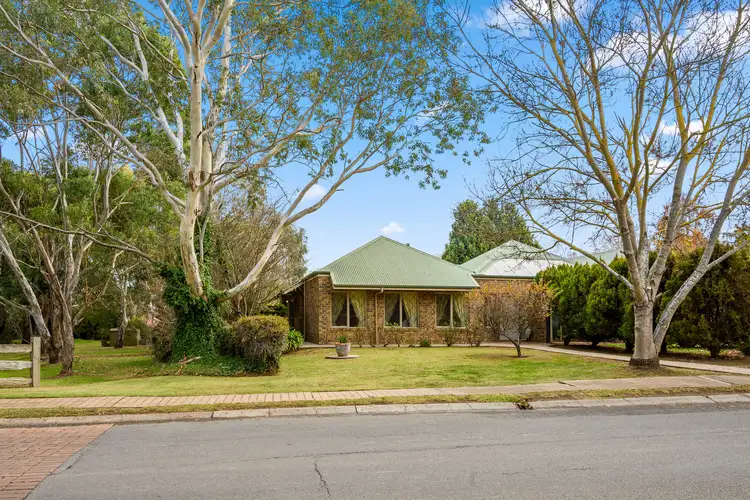
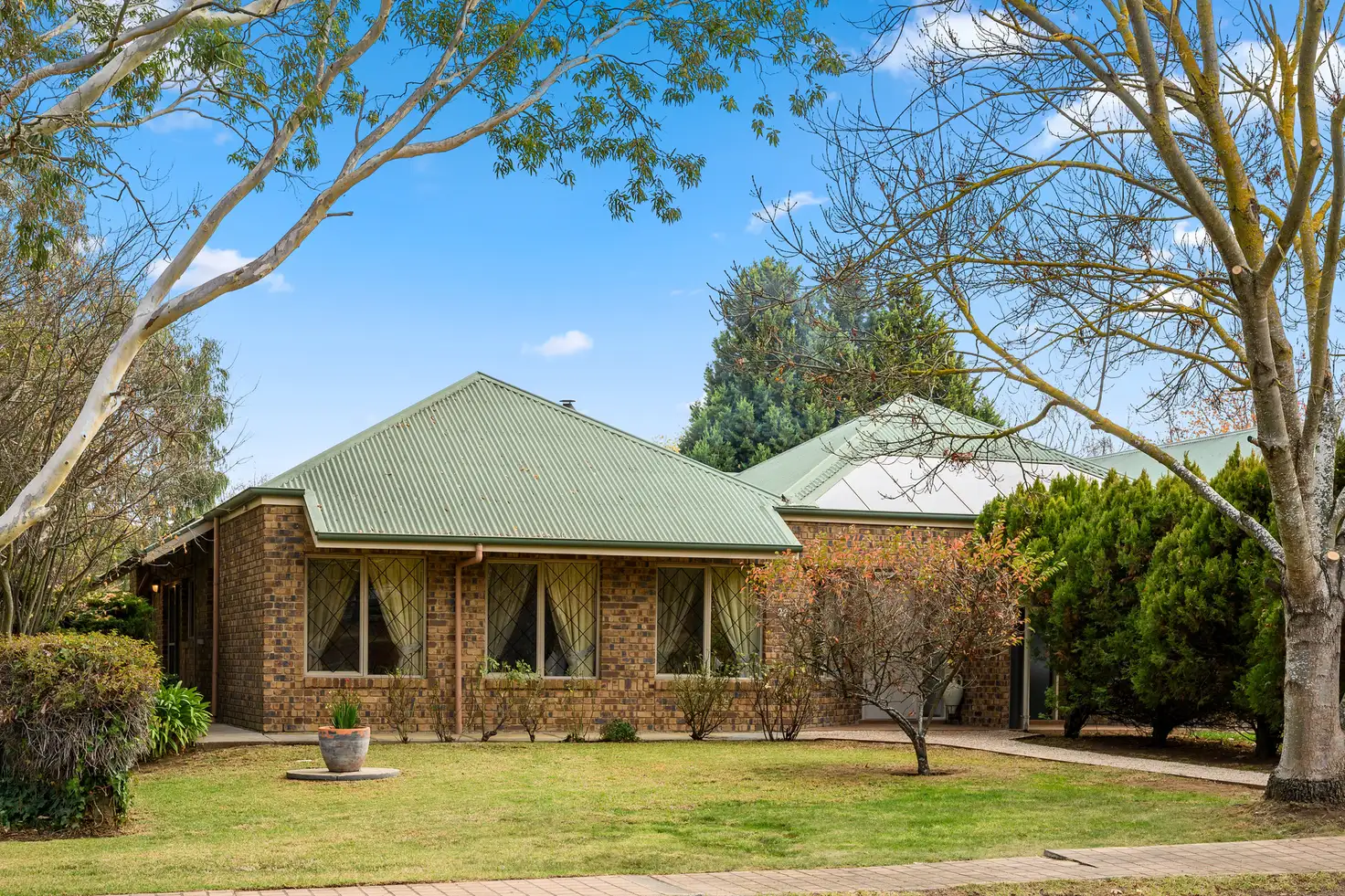


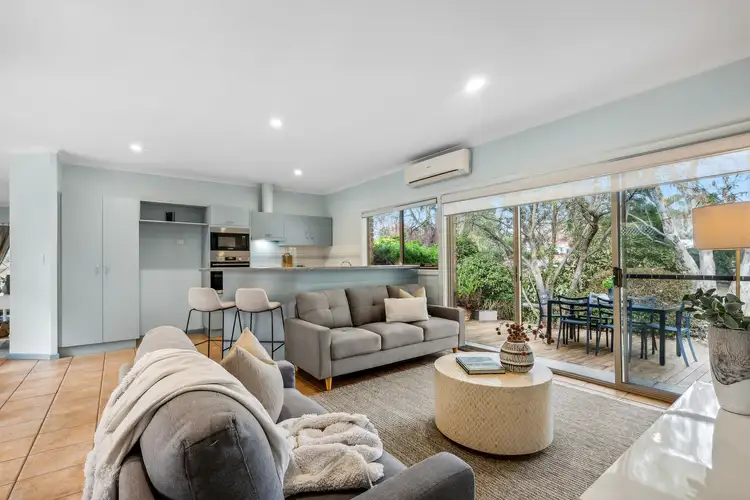
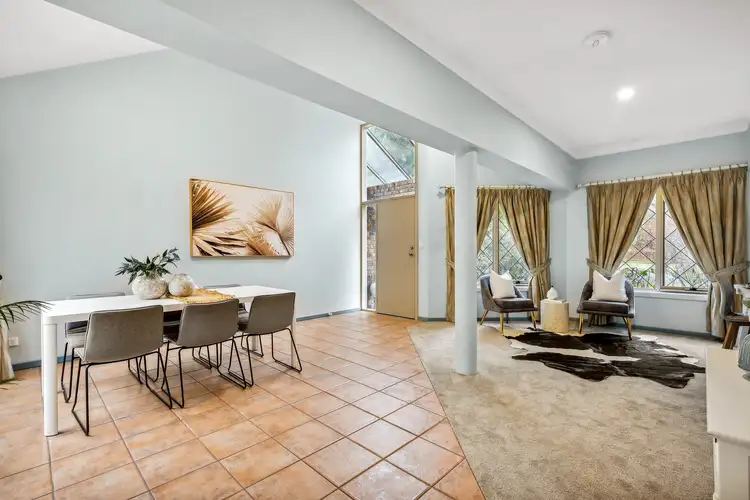
 View more
View more View more
View more View more
View more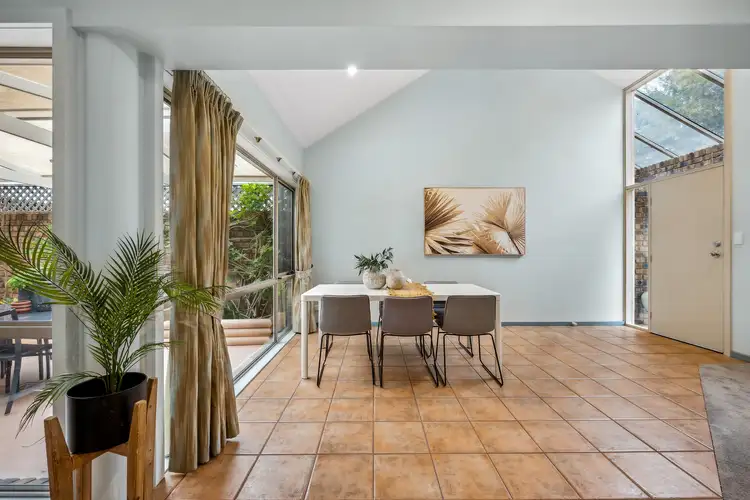 View more
View more
