With exceptional bay views, 22 Halcyon Grove, St Helens is a contemporary family home designed to be enjoyed.
Characterised by thoughtfully created environments, the north eastern orientation allows for an abundance of natural light and an easy blend of indoor and outdoor spaces. Offering a distinct visual identity with it's balance of materials including natural timber, concrete & steel, 22 Halcyon Grove establishes a cohesive look that is contemporary, timeless and sophisticated.
The spacious family home boasts a parent's retreat on the western side which not only enjoys an ensuite but also a large private lounge area and sweeping deck overlooking Georges Bay. Passing through the enclosed breezeway to the main area of the home you will find an additional two bedrooms and family bathroom, with the second bedroom enjoying a fabulous dual walk in robe along with direct access to the eastern deck.
The expansive living areas give a gentle nod to the homes heritage whilst ensuring your focus remains on the water views from every floor to ceiling window. Timber floors and a wood heater bring calm and warmth, whilst the gentle sea air is a welcome visitor in the summer months.
The exceptional functionality of the home continues with the privacy & size of the office space being testament to the owner's design skills. The kitchen and dining room soak in the sun all day long thanks to their north facing aspect and encourage the family to come together whilst further enhancing the eco friendly considerations of the home.
Positioned close to the bay, mountain bike trails, playgrounds, walking tracks, dog-friendly parks and a short drive to cafes, restaurants, bespoke retailers and even a cinema, this home is a perfect home for families, empty nesters, investors and all who enjoy the finer things in life.
ADDITIONAL PROPERTY FEATURES:
- undercover east facing deck that then wraps around the length of the north side of the home
- low maintenance yards
- remote roller blinds in the living room
- double carport providing undercover access to entrance
- wood heater
- underfloor heating in tiled areas of the home
- Timber & tile flooring throughout
- Modern bathrooms
- Separate internal laundry with good storage
- Undulating block provides elevation to ensure views are not built out
However you utilise the floorplan, 22 Halcyon Grove, St Helens is a modern home that will adapt seamlessly to your lifestyle. Finite bay views that cannot be built out are the pinnacle of this warm family home and I invite you to come and view the home in person.
PROPERTY INFORMATION:
Zoning: General Residential
Land Size: Approx 747m2
Services Available: Power, water, sewer, NBN
St Helens is the gateway to the world famous Bay of Fires and is 2 hours from Launceston or 3 1/2 hours from Hobart. The largest town on Tasmania's east coast and is the beginning of the world famous Bay of Fires. St Helens is complimented by a 10 bed hospital, dentist, vet, district school, government agencies, fishing port, mountain bike network, thriving dining and retail scene.
Industry is primarily based around tourism, hospitality, fishing, education and health services. St Helens is a vibrant and friendly community.
**Harcourts St Helens has no reason to doubt the accuracy of the information in this document which has been sourced from means which are considered reliable, however we cannot guarantee accuracy. Prospective purchasers are advised to carry out their own investigations.
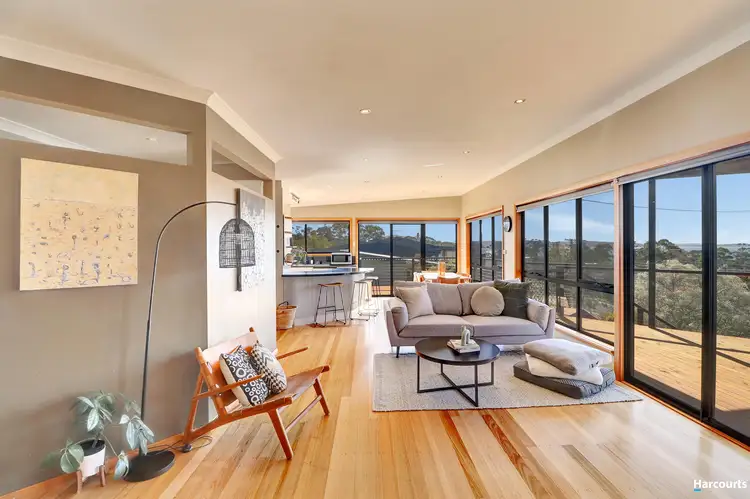

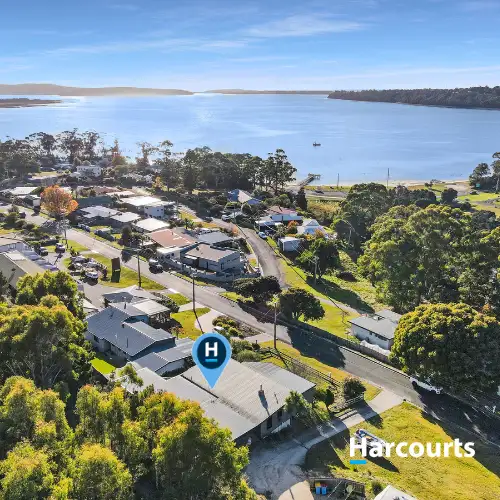
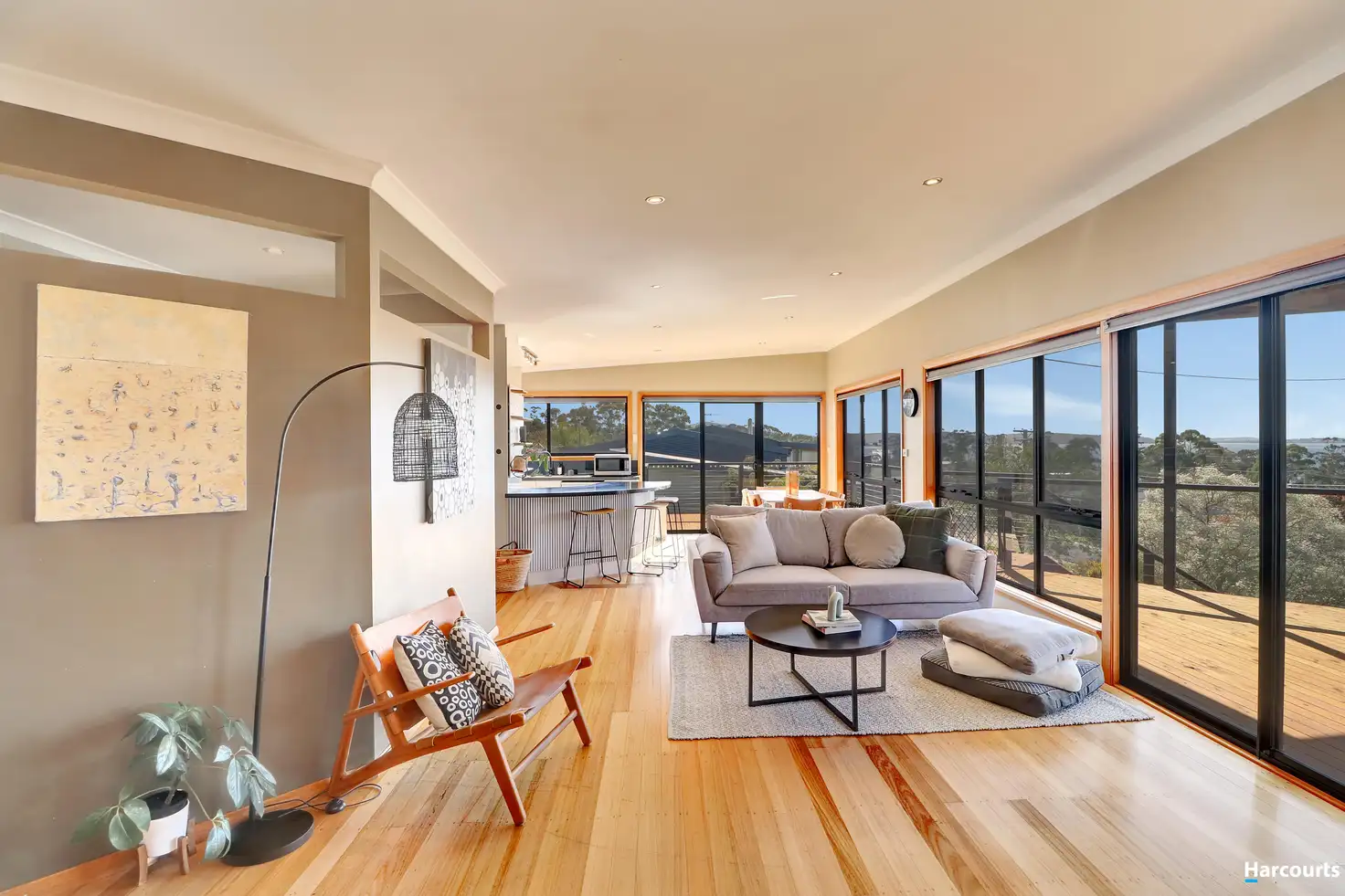




 View more
View more View more
View more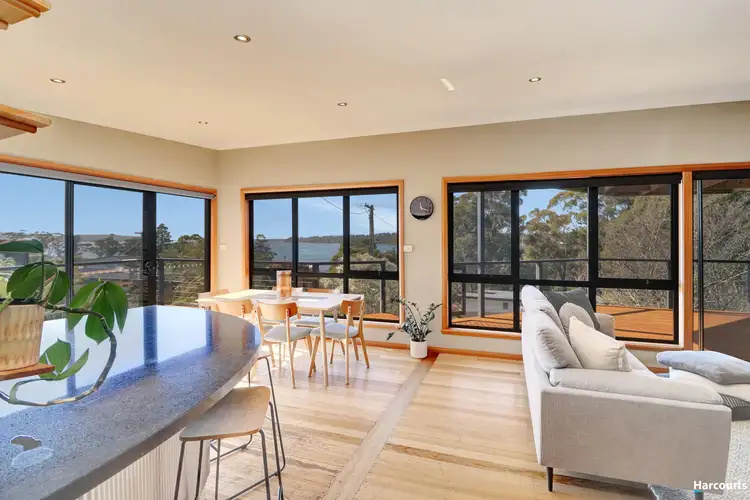 View more
View more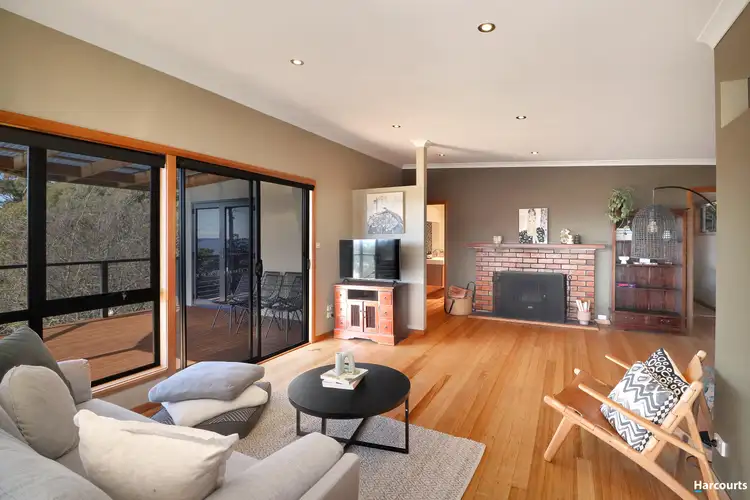 View more
View more
