:: Mirrored built-in robes in two bedrooms
:: Shades on Western Windows
:: Secure private yard with beautiful shade trees
:: Updated and modernised kitchen
:: Classy polished boards / fresh paintwork
Are you looking for a centrally located property, where the hard work has been done, and all you have to do is move in? If that’s the case, then make sure you arrange your immediate inspection of 22 Hampden Street today! On offer to the new owners of this address is not only an easy care central residence, but also the opportunity to be able to WALK to many of the cities restaurants, pubs, clubs, shops and schools. Public transport is also at your door. Features include polished floor boards, modernised kitchen and up dated bathroom, as well as 2.8 metre ceilings throughout, timber sash windows, and ceiling fans. The secure back yard is fully fenced, with rear yard access available through the double car port and for the handyman there is a detached powered shed. There is even room for a pool or to build a bigger shed is desired! Attend the upcoming series of open homes with the team from Matt Hansen Real Estate!
Land Size: • approx 714m2
Rates: • approx $3,011.96 pa
General • Weatherboard cladding • Iron roof • Double carport • Garden shed (2 x 2m) • Garden shed (2.2 x 2.2m) • Colourbond fence Comforts Split system reverse cycle air conditioner, ceiling fans, gas point, Vulcan 315L electric hot water system, rotary clothesline, television aerial, satellite dish
Services NBN connected, natural gas, water, sewer, mail
Kitchen (2.7 x 1.8m) 2.8m ceiling height, laminate benchtops, polished boards, tiled splashback, Chef 60cm freestanding electric oven and hotplates, rangehood, stainless sink, pantry, freshly painted
Dining (3.9 x 3m) 2.8m ceiling height, Mitsubishi split system reverse cycle air conditioner, polished boards, decorative cornice, freshly painted
Lounge Room (4.2 x 4.1m) 2.8m ceiling height, polished boards, gas point, television point, curtains, decorative cornice, freshly painted
Main Bedroom (3.9 x 3.3m) 2.8m ceiling height, carpet, ceiling fan, blinds, decorative cornice
Bedroom 2 (2.9 x 2.9m) 2.8m ceiling height, carpet, built in robe, ceiling fan, blinds, decorative cornice, freshly painted
Bedroom 3 (2.9 x 2.9m) 2.8m ceiling height, carpet, built in robe, ceiling fan, blinds, decorative cornice, freshly painted
Bathroom (2.6 x 1.8m) Shower, vanity, exhaust fan, heating lights, partial wall tiling
Laundry (1.8 x 1.7m) Laundry tub, automatic taps, tiled
** The enclosed information has been furnished to us by the property’s owners. We have not verified whether or not that the information is accurate and do not have any belief one way or the other in its accuracy. We do not accept any responsibility to any person for its accuracy and do no more than pass it on. All interested parties should make and rely upon their own enquiries in order to determine whether or not this information is in fact accurate.**
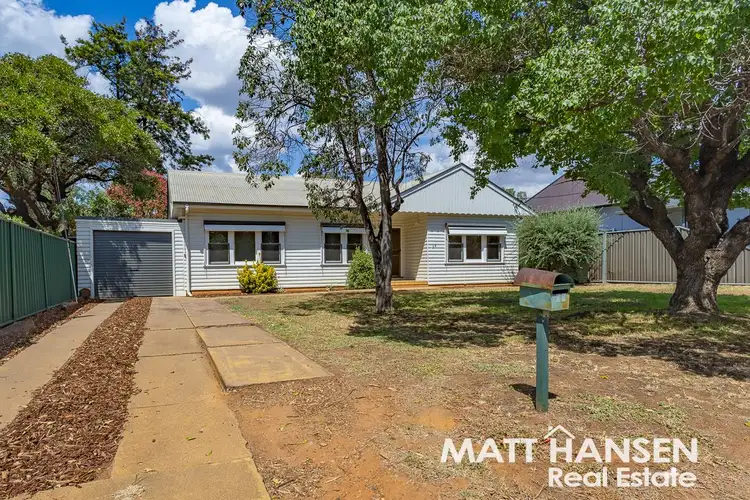
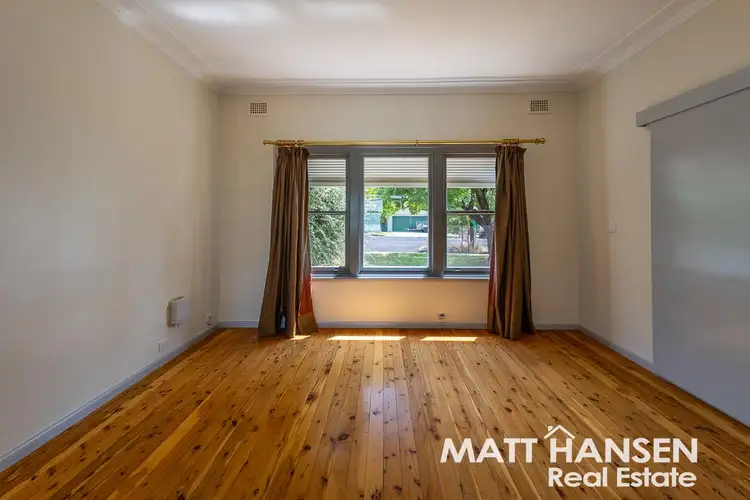
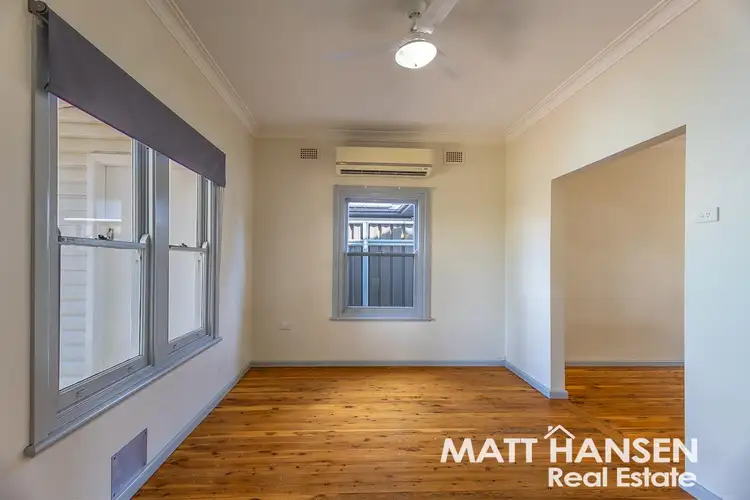
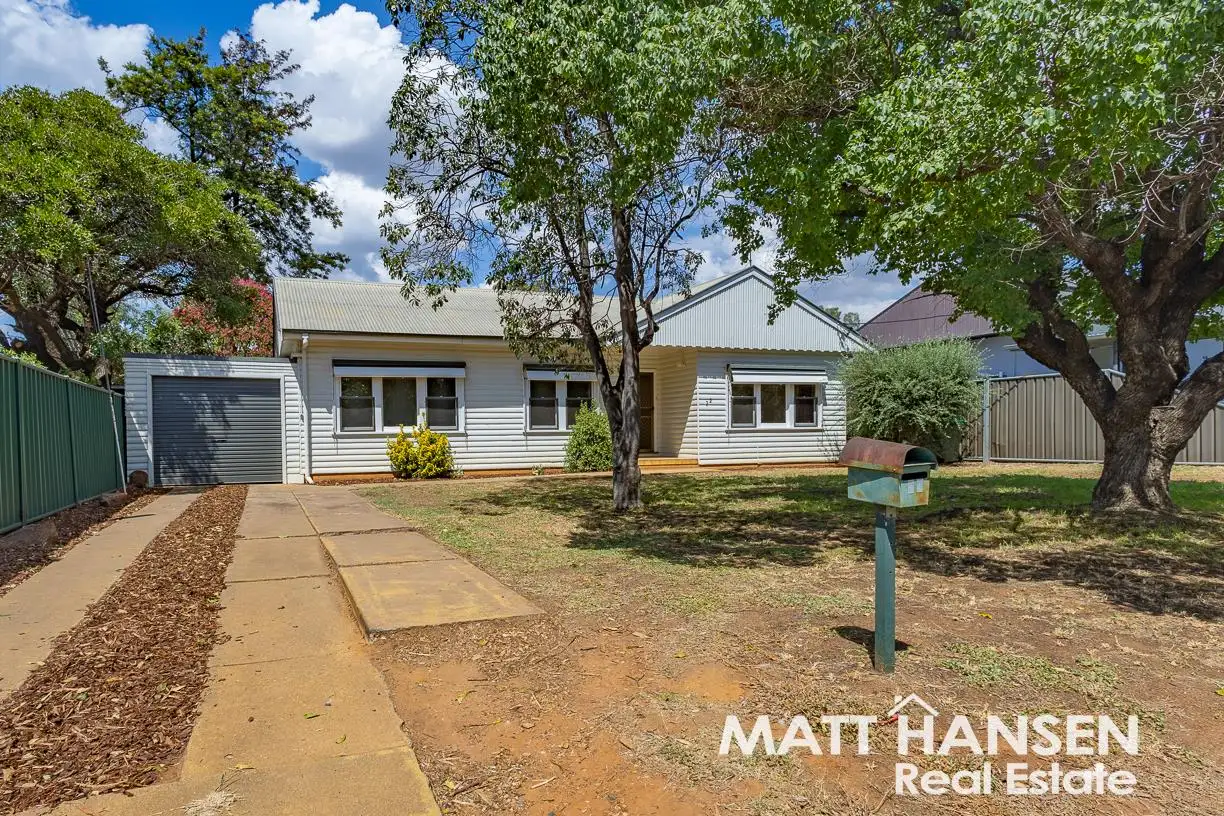


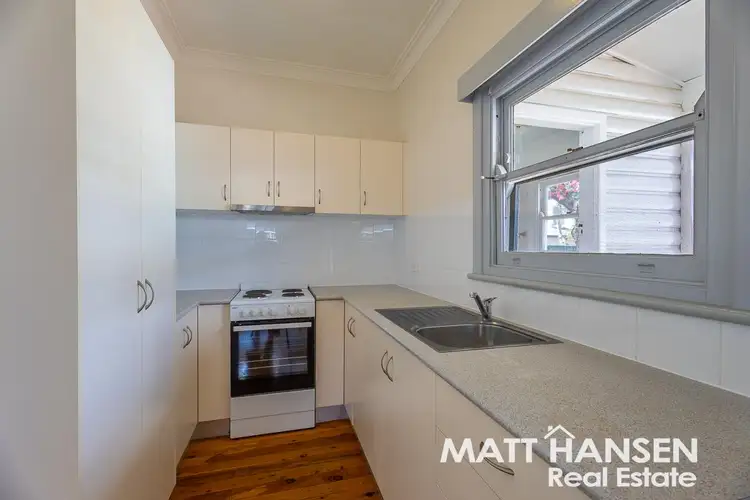
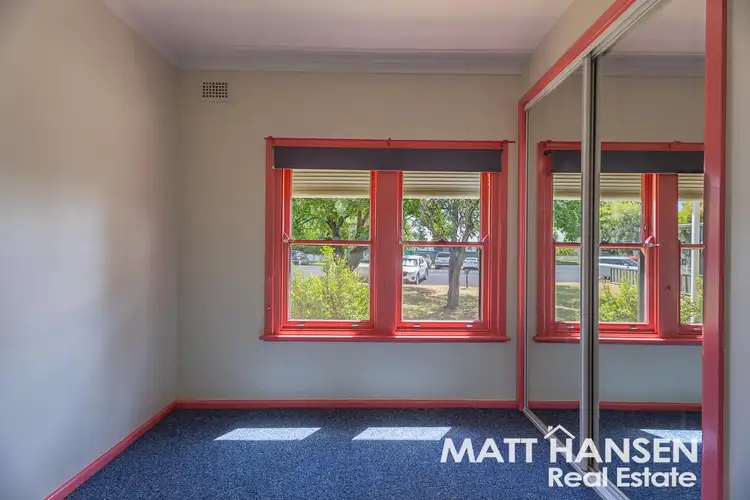
 View more
View more View more
View more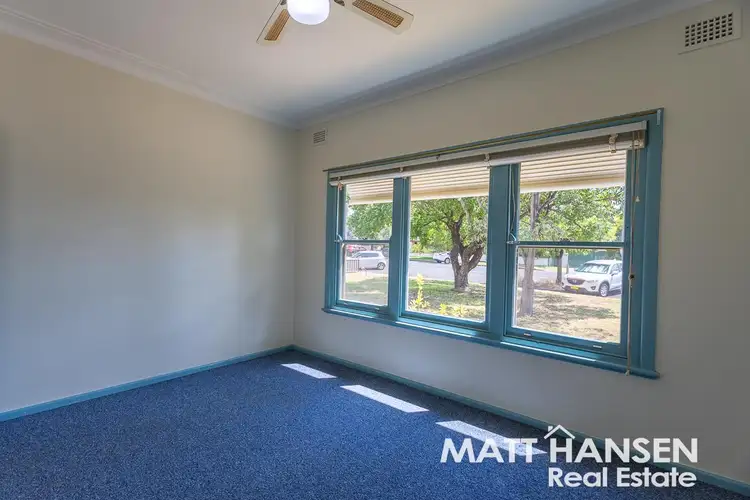 View more
View more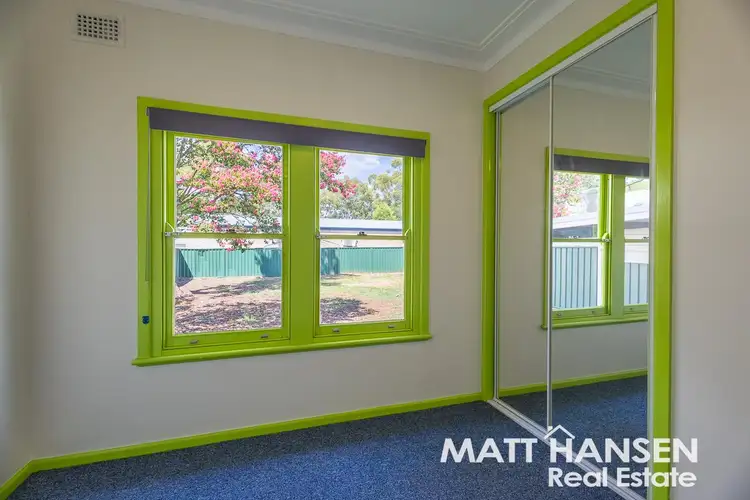 View more
View more
