Property Specifics:
Year Built: 2015
Council Rates: Approx. $2,281.25 per year
Area Under Title: 700 square metres
Rental Estimate: Approx. $900 - $950 per week
Vendor's Conveyancer: Keylaw Conveyancing
Preferred Settlement Period: 30-45 days from the contract date
Preferred Deposit: 10%
Easements as per title: Electricity supply Easement to Power and Water Corporation
Zoning: SP8 (Specific Use)
Status: Vacant possession
Pool Status: Compliant
Solar: 4.5Kw Solar
Absolutely immaculate, this gorgeous abode gives you all you could need in a family home. It's wonderfully spacious with plenty of versatility in its layout, it's beautifully presented with all modern appointments, and with its sparkling pool and private backyard, it has outdoor entertaining covered.
- Sophisticated and spacious four-bedroom family home
- Popular family-friendly setting in lovely Durack Heights
- Luxe meets effortless appeal through airy, open layout
- Flexi media room plus generous open-plan living
- Immaculate kitchen with gas cooking and quality appliances
- Easy flow to alfresco, pool and tiered grassy backyard
- Oversized master with walk-in robe and spotless ensuite
- Three robed bedrooms, study and full family bathroom
- Internal laundry, solar, split-system AC, handy third toilet
- High-ceilinged double lock up garage, side gate to concrete parking space
Ideally situated within popular Durack Heights, this standout property ticks every single box for the modern family and entertainer, while placing essentials such as schools, childcare, parks and shops all within easy reach.
Framed by lush, tropical landscaping, the home creates instant appeal, as it greets you with a pretty front porch, where you will want to stop and unwind a while, looking out over the picturesque front yard to the leafy neighbourhood beyond.
Moving inside, you are welcomed by an airy and bright interior, where everyday living is effortless and there is plenty of versatility to suit the busy, modern family.
A great example of this is the flexi media room set off to one side, while at the rear, there is a study, which could also function as a nursery or playroom. At the heart of things, open-plan living allows the family to connect, extending seamlessly outdoors for alfresco entertaining.
Featuring a five-burner gas stove and 900mm oven, the kitchen is another great feature, complemented further by sleek stone surfaces, plentiful storage and an island breakfast bar.
With its lovely indoor-outdoor flow, the adjoining alfresco is a space you will love spending time in, enjoying views over the sparkling inground pool. With a fishpond at the side and established landscaping, fully irrigated with quality blue line and complimented throughout with striking lipstick palms, through the tiered, grassy yard, everything here is on point and ready to enjoy.
As for sleep space, the large master offers separation to create a wonderful parents' retreat, complete with walk-in and ensuite featuring dual vanity and shower. Grouped at the rear are three robed bedrooms, convenient to the main bathroom with bath, shower and separate toilet.
While you'd think that might be everything, there is yet more on offer here. The internal laundry provides abundant storage and yard access, while further features include a handy third toilet for guest use, split-system AC and solar. Parking is provided in the high-ceilinged double lock up garage, plus there is a concrete parking pad for utilities accessed via the side gate.
Given its location moments from central Palmerston and Gateway Shopping Centre, it has major shopping, dining and entertainment close at hand, as well as lakeside walking tracks, the golf course and the water park.
This one is a must-see!
To arrange a private inspection or make an offer on this property, please contact Ryan Rowsell 0478 700 844 or Rachael Barz 0418 673 760 at any time.
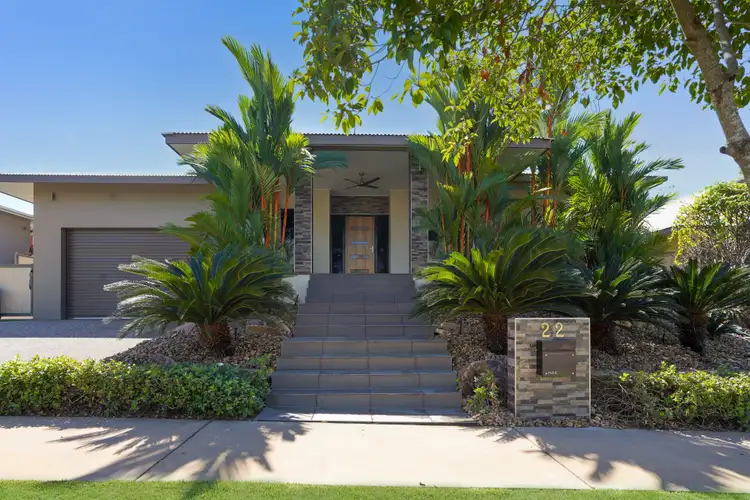
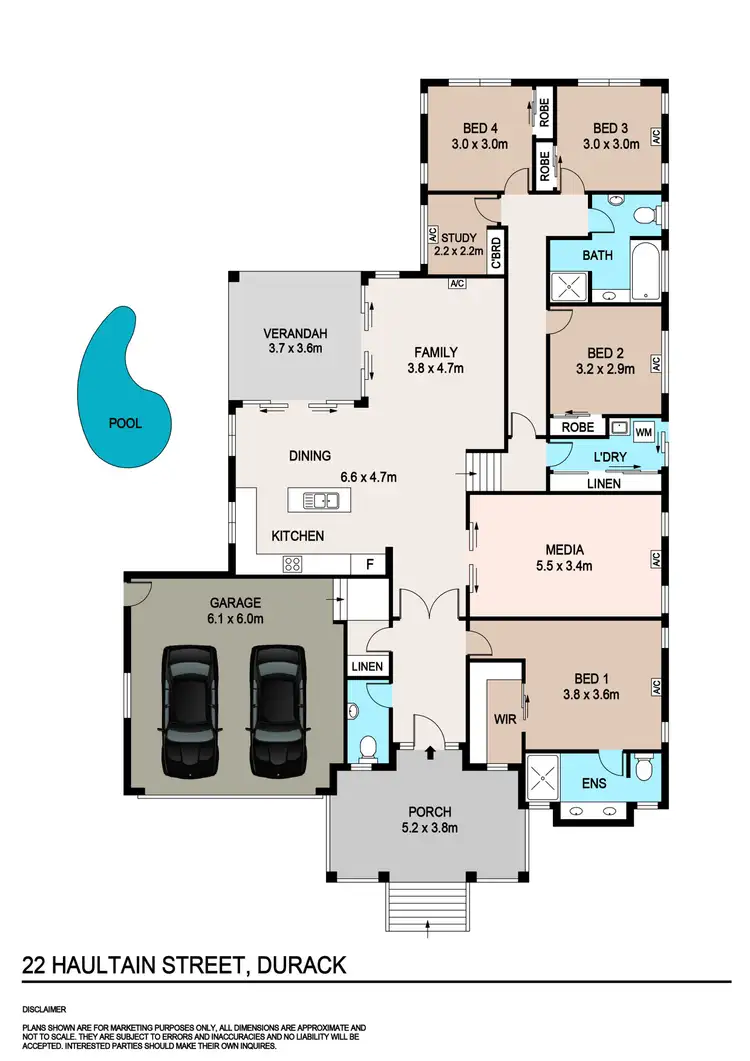
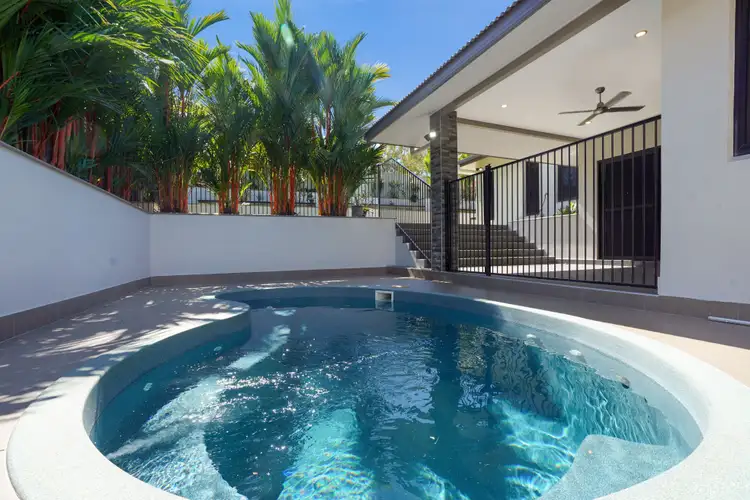



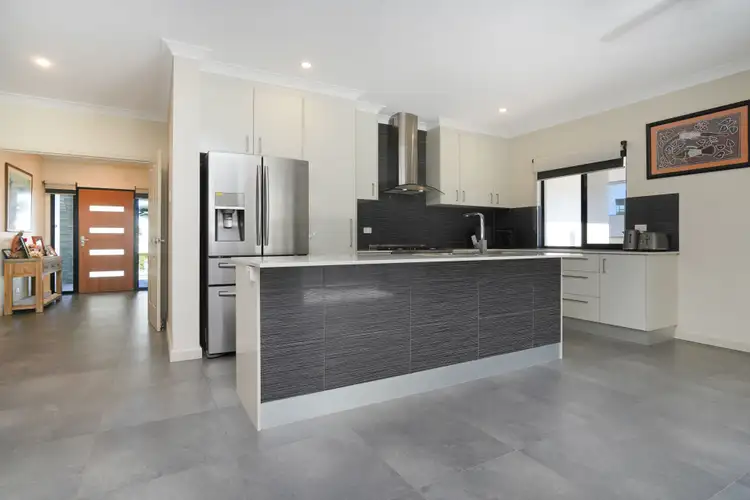

 View more
View more View more
View more View more
View more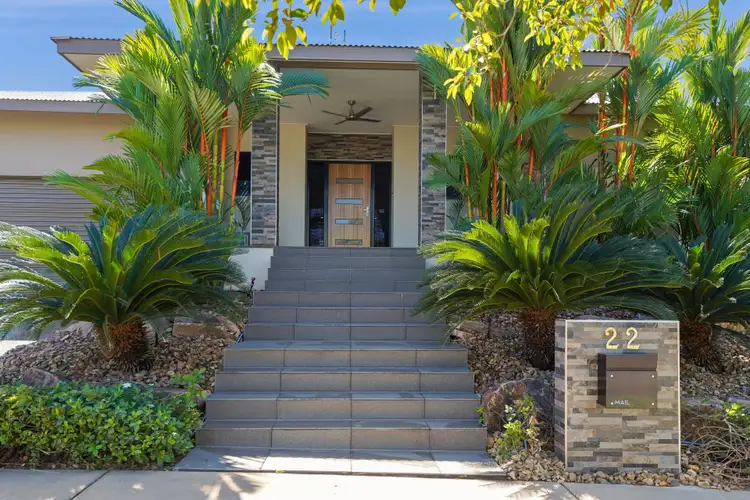 View more
View more
