$1,420,000
3 Bed • 1 Bath • 3 Car • 859m²
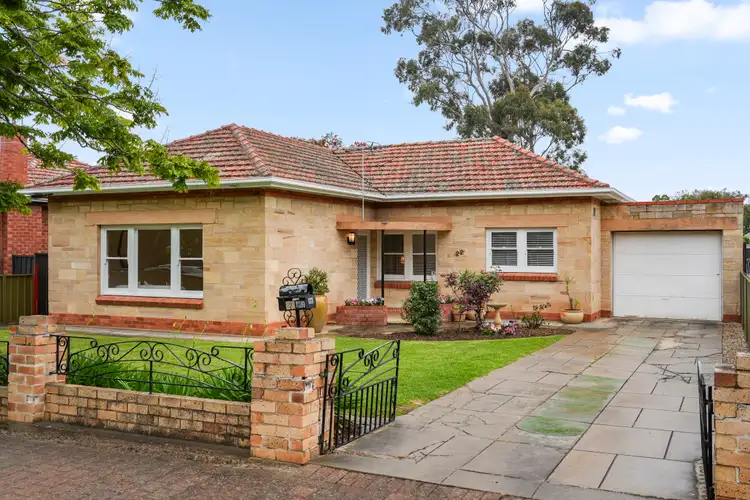
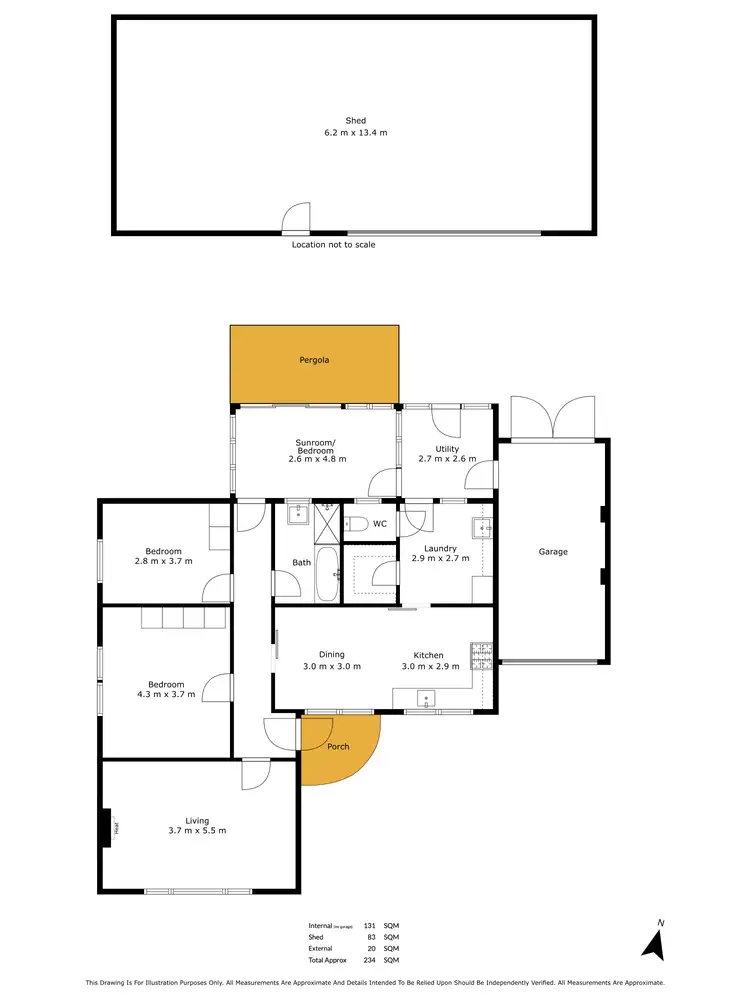
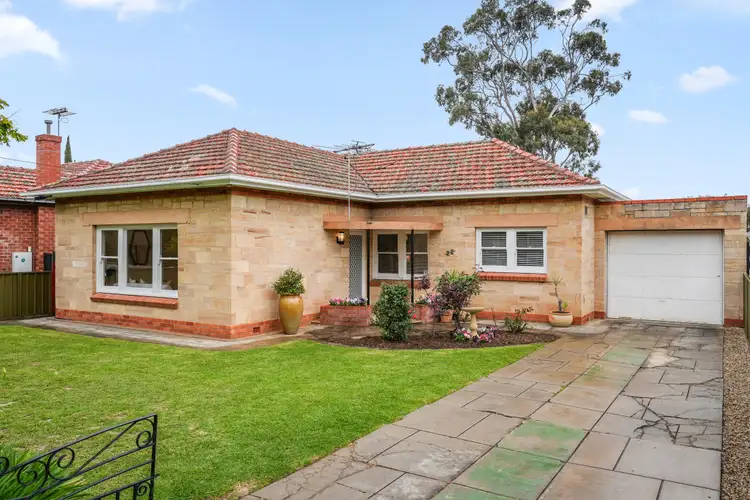
Sold
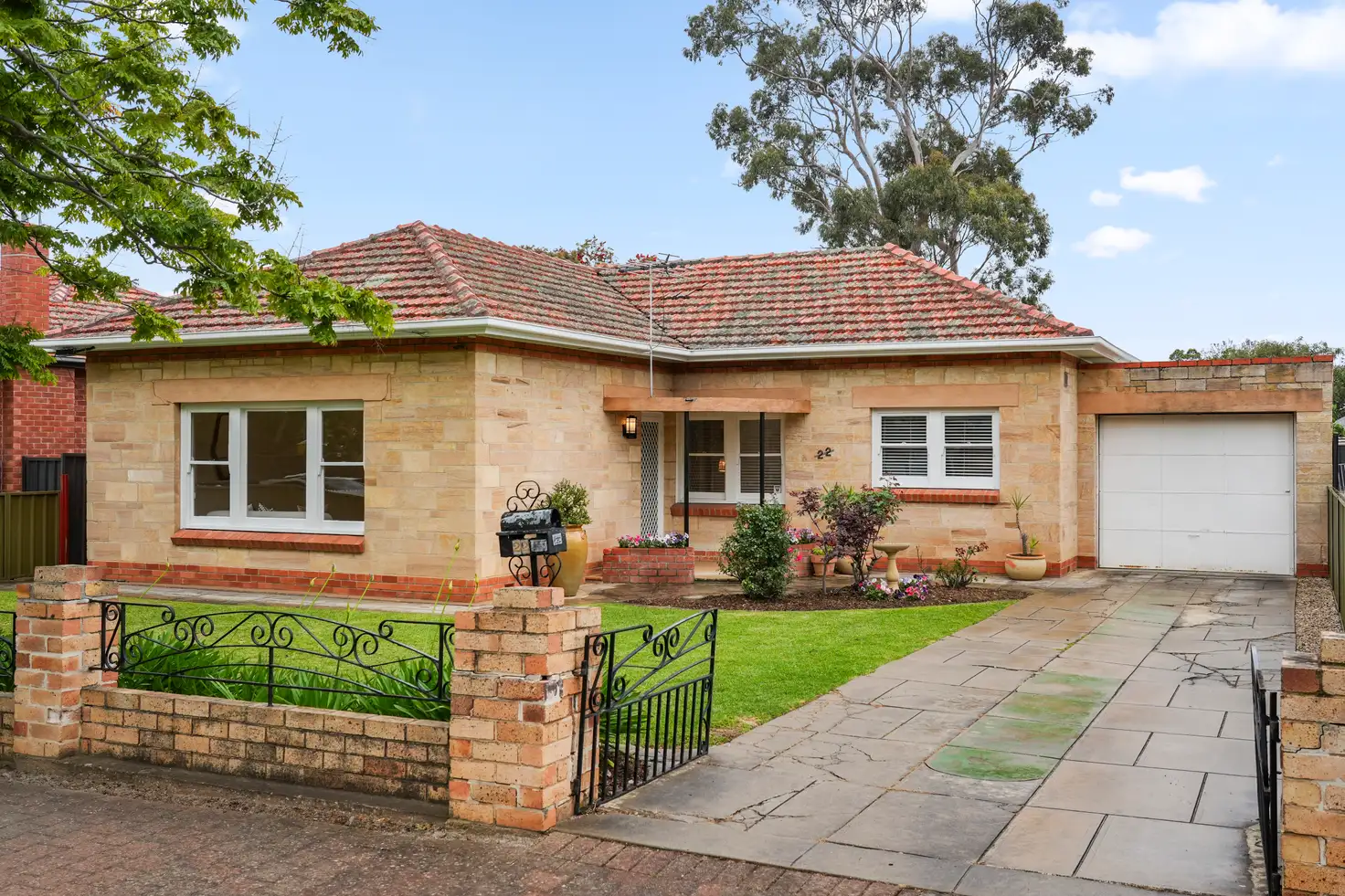


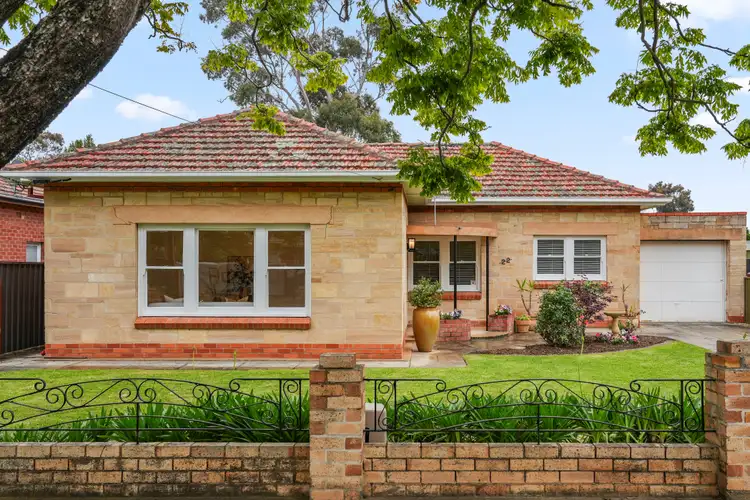
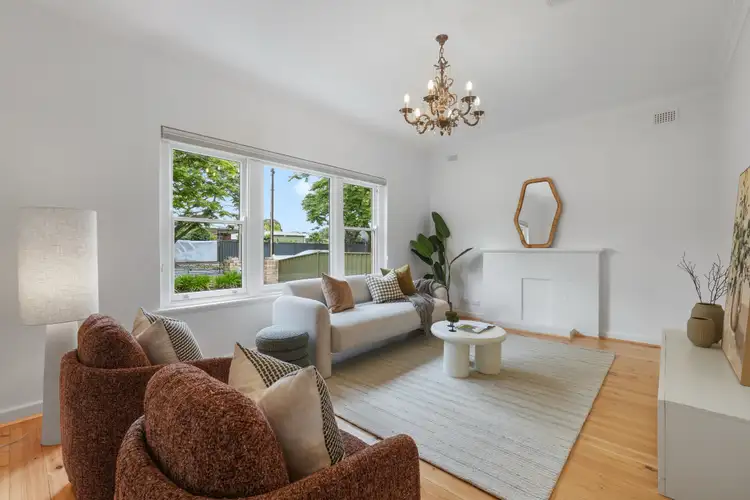
Sold
22 Hay Street, Lower Mitcham SA 5062
$1,420,000
- 3Bed
- 1Bath
- 3 Car
- 859m²
House Sold on Wed 24 Dec, 2025
What's around Hay Street
House description
“Character home in the heart of Lower Mitcham on 859sqm”
Location is the cornerstone to any family home and here at 22 Hay Street you have the very definition of that. Set on a very quiet tree lined street in the highly desirable suburb of Lower Mitcham, you'll be struck at the peace and tranquillity, yet still within 20 minutes of the CBD by car or train.
Built in 1950, this beautiful brick built 2/3 bedroom home with 3m ceilings, is a perfect opportunity to remodel, renovate or extend and make it your very own - with 859sqm to play with the opportunities are endless. To the front of the home, after pulling onto your driveway you'll notice the pretty lawned garden edged with Agapanthus, and complemented with Roses and an array of coloured flowers - all adding to the kerb appeal of the property, as you see the light brick work drawing you in. Stepping inside the home, you notice beautifully finished wooden flooring that runs throughout the living areas of the house. To the front or the home, a 3.7m x 5.5m Living Room is the perfect place to relax with the family. With a large triple window, with sash openings overlooking the garden, 3m ceilings and a brick fireplace all in neutral tones adding to that gorgeous flooring. Ducted cooling adds to the comfort.
The master bedroom at 4.3m x 3.7m presented with neutral tones, wooden flooring and freestanding wardrobes offers a great retreat from daily life, with a double sash window overlooking the side of the property. The second bedroom with plush carpets and neutral tones, also features a freestanding wardrobe with large window to the side of the home.
Sun room/Bedroom 3 - currently laid out as a study area, but could but adjusted to accommodate bedroom three, the space alongside the other bedrooms features a large patio door to the north facing garden, with directional lighting with soft toned flooring.
The kitchen breakfast room is the heart of any house, and here is no exception, with two large double windows overlooking the front garden and allowing light to flow in; with base and upper level cupboards in white with stainless steel sink and mixer, large oversized gas four ring integrated cooker and oven and space for a large fridge freezer, all matched to a pastel tiled splashback and matching the polished wooden flooring make it feel like a country kitchen. The breakfast area is large enough to house the whole family, ideal for Sunday lunches and special occasions. A sliding door leads through to the laundry area which also houses the pantry and a separate WC. The laundry area is thoughtfully laid out to create space in the kitchen and at 2.9m x 2.7m with a laundry sink and large cupboards plus a walk in pantry for all the family needs.
Accessed from the laundry area is the utility room, which acts as access from the garden and the garage too - a perfect muddy boot room or space for the dog to sleep off their busy days. The room has an easy clean floor and windows over looking the garden area too.
The family bathroom in the centre of the home features a bath tub, separate shower and sink with storage space, with tiled splashback, extractor fans and sash window to the rear.
Accessed from the sunroom/bedroom, and also the utility room, the North Facing garden offers plenty of space to kick a ball and run about across the generous lawned area. With a covered al fresco area adjoining the house which is ideal for family barbeques and a wooden pink cubby house for children to enjoy, the outside area could also comfortability absorb a swimming pool and a rear extension into the area without compromising the useful space. A mature lemon tree to the rear and rainwater tank alongside the shed complete the space.
A real highlight to a property is the 6.2m x 13.4m modern shed at the rear of the garden. Accessed via the garage at the side of the property, via drive through rear doors, the shed features a double width roller door & pedestrian door, and could be used in various ways to suit the new owners. Built to a high standard on a solid concrete slab with full power connections and vaulted ceiling, the shed has been used for both storage and as a workshop, but could be easily adapted as a playroom/cave or with further updates into a granny flat subject to permissions.
Education is key to any family house purchase and here at 22 Hay Street, Lower Mitcham, you are zoned for Colonel Light Gardens Primary School and for Unley High School, with other options such as Scotch College, Mercedes College and Urrbrae all a short drive away.
For ease of access in and out of Lower Mitcham, Torrens Park railway station is in walking distance on the Belair to Adelaide CBD line - ideal for commuters or those looking at getting into the Adelaide Oval for the AFL or Cricket (Under 20 minutes to Adelaide CBD). Other options such as the 195, 300 Suburban Connector or the 892 bus to areas such as the CBD, Blackwood, Aldgate, or a loop via Burnside Village or the beach suburbs.
Shopping options for your new home are plentiful, with Mitcham Square Shopping Centre a short drive away, with Woolworths onsite and Aldi opposite or Woolworths Cumberland Park and Foodland found nearby on Goodwood Road. That all important morning coffee can be found at in the suburbs at The Local Crowd on The Strand or at Bond & Lane - ideal at the end of those Sunday morning strolls with the family.
With a large back garden, you'll rarely want to leave your new home, but with so many parks and recreation options nearby, you'll never be without an option. Denman Tennis Club is located at the end of Hay Street, along with Denman Reserve - an ideal play area for smaller children and securely fenced in too. Haddington Reserve Playground is also in walking distance. Sporting Clubs such as Mitcham Hawks or Colonel Light Gardens Football Clubs, Goodwood Baseball Club or Adelaide University Rugby Clubs are all within easy reach. If you are looking for more expanse then up the hill you'll find Belair National Park with plenty of cycling, walking and adventure trails for all levels of fitness.
• Brick built home
• 2/3 Bedrooms
• Wooden Floors
• Opportunity to extend, remodel or rebuild
• Generous 6.2m x 13.4m Shed
• Tree-lined street
• Zoned for Colonel Light Gardens Primary School
• Zoned for Unley High School
• 859sqm
• North Facing Garden
• Built 1950
• City of Mitcham
• CT5731/812
The Vendor's Statement (Form 1) will be available for perusal by members of the public at the office of the agent at Raine&Horne Unley, 4/215-217 Unley Road, Malvern for at least 3 consecutive business days immediately preceding the auction and at the place at which the auction is to be conducted for at least 30 minutes immediately before the auction.
Disclaimer: Neither the Agent nor the Vendor accept any liability for any error or omission in this advertisement. Any prospective purchaser should not rely solely on 3rd party information providers to confirm the details of this property or land and are advised to enquire directly with the
Property features
Floorboards
Fully Fenced
Outdoor Entertaining
Remote Garage
Secure Parking
Shed
Study
Toilets: 1
Workshop
Land details
Property video
Can't inspect the property in person? See what's inside in the video tour.
Interactive media & resources
What's around Hay Street
 View more
View more View more
View more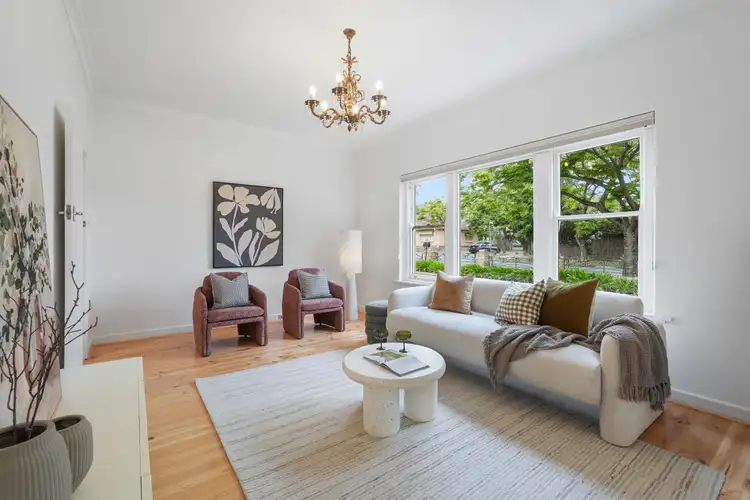 View more
View more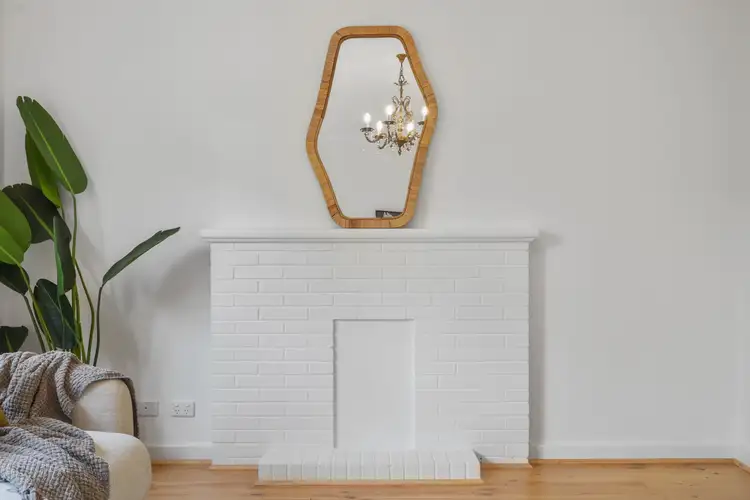 View more
View moreContact the real estate agent

James Trimble
Raine & Horne Unley
Send an enquiry
Nearby schools in and around Lower Mitcham, SA
Top reviews by locals of Lower Mitcham, SA 5062
Discover what it's like to live in Lower Mitcham before you inspect or move.
Discussions in Lower Mitcham, SA
Wondering what the latest hot topics are in Lower Mitcham, South Australia?
Similar Houses for sale in Lower Mitcham, SA 5062
Properties for sale in nearby suburbs

- 3
- 1
- 3
- 859m²