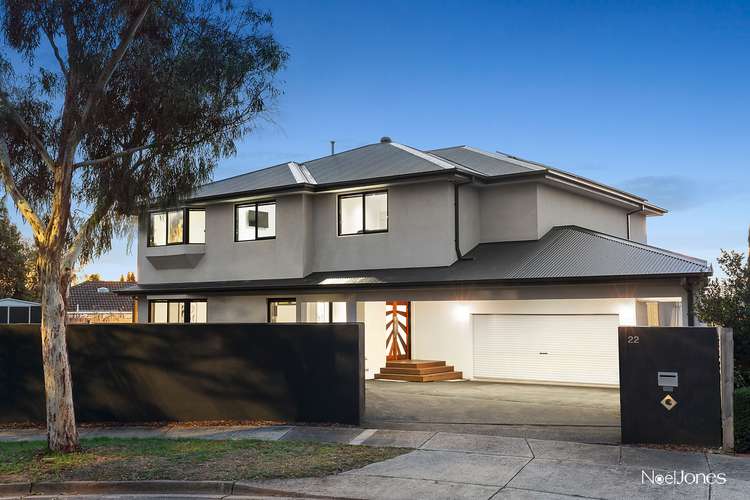$1,200,000
5 Bed • 3 Bath • 5 Car • 747m²
New




Sold






Sold
22 Haygarth Court, Wantirna South VIC 3152
$1,200,000
What's around Haygarth Court
House description
“Fabulous Family Living”
Tired of inspecting homes that dont live up to expectation? Well, thats all about to change. This expansive light-filled home in the bowl of a quiet court has all bases covered.
It boasts a pleasing mix of formal and informal living areas that accommodate a range of activities. On the ground floor, theres a private living space at the front of the home, and a spacious family room at the rear. Between these is a large dining area that adjoins a fully renovated kitchen. Here, dark stone benches sit atop an abundance of white cabinets, creating a striking contrast. These are complemented by a quality Falcon cooktop-oven, an LG dishwasher and glass splashbacks. A walk-in pantry finishes the area perfectly, ensuring theres ample storage space to meet your needs. This level also offers a purpose-built cellar space, a central bathroom and a sizeable laundry.
On the upper floor, theres another casual living area plus a sensational home theatre space; its just waiting for you to choose the theatre seating, accessories and your favourite family film. Surrounding this are five robed bedrooms and three modern bathrooms. The master has a walk-in robe, a private ensuite plus an adjacent room that would be ideal as a parents retreat, a home office, a gym or a nursery if required; its uses are flexible and it has the ability to change with your needs across time.
Not to be eclipsed by all thats on offer indoors are the homes outdoor living areas. On one side theres an undercover alfresco zone, whilst on the other, an open-air patio that flows down to a sparkling inground pool and spa, a thatched roof pergola and complementary garden surrounds; what better place to entertain family and friends.
Adding further appeal are a variety of inclusions such as ducted gas heated and ducted refrigerated air-conditioning, in-ceiling speakers, a full SONOS audio system that can be controlled in a variety of ways including through your phone, and double glazed windows, remote controlled gates, a three car carport, a double remote garage, additional off street parking plus a highly sought locale amongst family friendly amenities.
Youll enjoy being in close proximity to Eastlink, Westfield Knox and Harcrest for shopping, quality educational facilities including Swinburne, The Knox School and Waverley Christian College, open green spaces and sporting facilities including the State Basketball Centre.
An inspection is the best way to fully appreciate all that this fabulous family home has to offer. Do so without delay and avoid disappointment.
Property features
Air Conditioning
Built-in Robes
Deck
Dishwasher
Ducted Heating
Ensuites: 1
Outside Spa
In-Ground Pool
Remote Garage
Shed
Study
Other features
CellarLand details
Documents
Property video
Can't inspect the property in person? See what's inside in the video tour.
What's around Haygarth Court
 View more
View more View more
View more View more
View more View more
View moreContact the real estate agent
Send an enquiry

Nearby schools in and around Wantirna South, VIC
Top reviews by locals of Wantirna South, VIC 3152
Discover what it's like to live in Wantirna South before you inspect or move.
Discussions in Wantirna South, VIC
Wondering what the latest hot topics are in Wantirna South, Victoria?
Similar Houses for sale in Wantirna South, VIC 3152
Properties for sale in nearby suburbs
- 5
- 3
- 5
- 747m²


