Conveniently located within walking distance of Gateway Shopping Centre, this impressive home delivers modern family living within a welcoming, family-friendly neighbourhood. Providing plenty of living space inside and out, the home creates a warm, inviting vibe complemented by quality appointments, with further appeal found in an entertainer's verandah and grassy, fully fenced yard.
Spacious family home offering modern conveniences within a stylish setting
Neutral décor complemented by sleek grey tiles, and fully air-conditioned throughout
Open-plan living is complemented by separate flexi space that could work as a media room or family room
Attractive kitchen flaunts large kitchen island, quality cabinetry and stone benchtops
Large master features walk-in robe and sleek ensuite with walk-in shower
Generous sleep space is offered within three further bedrooms, each with built-in robe
Central family bathroom utilises complementary design to ensuite, with bath and shower
Internal laundry offers handy yard access via sliding glass doors
Covered verandah provides effortless outdoor entertaining, framed by kid-friendly yard
Double lockup garage with workshop space, plus additional parking on driveway
Whether you're looking for the perfect family home or the perfect investment, this spacious, superbly situated property could be just what you've been searching for!
Featuring a contemporary exterior, the home draws you in with its wonderful street appeal, to deliver a cohesive, stylish interior that is as functional as it is family-friendly.
Stepping into the home, take time to check out the flexi family room on the left, which could work just as well as a media room or formal dining room. Flooded with natural light, the open-plan living area is just as flexible, feeling bright and breezy at the heart of the home.
At one side, the elegantly appointed kitchen is a delight to spend time in, flaunting sleek stone benchtops and two-tone monochrome cabinetry, complemented by modern appliances and a beautiful island breakfast bar.
From here, let yourself be drawn out to the covered verandah, which provides a great alfresco space for family BBQs and effortless entertaining. Providing further appeal for kids and pets, there is a grassy yard that also happens to be fully fenced.
Moving back inside, it's time to explore the sleep space. The airy master is located at the front of the home, featuring a walk-in robe and ensuite. Three further bedrooms each offer mirrored built-in robes, and are serviced by a spotless family bathroom with bath, shower and separate WC.
Checking out the laundry, it's worth noting that through the kitchen, bathrooms and laundry, there is a cohesive, complementary design, with stone-topped vanities in both the ensuite and bathroom.
Other excellent features worth mentioning are the gorgeous grey floor tiles that flow throughout the home, split-system air-conditioning, and a double lockup garage featuring a stepped design to offer additional space for larger vehicles or a small workshop.
A short walk from Gateway Shopping Centre and Palmerston Water Park, the home is also within easy reach of the local school, childcare facilities, CDU Palmerston Campus, Palmerston Golf Club and Palmerston CBD.
Act fast to arrange your inspection to make sure you don't miss out.
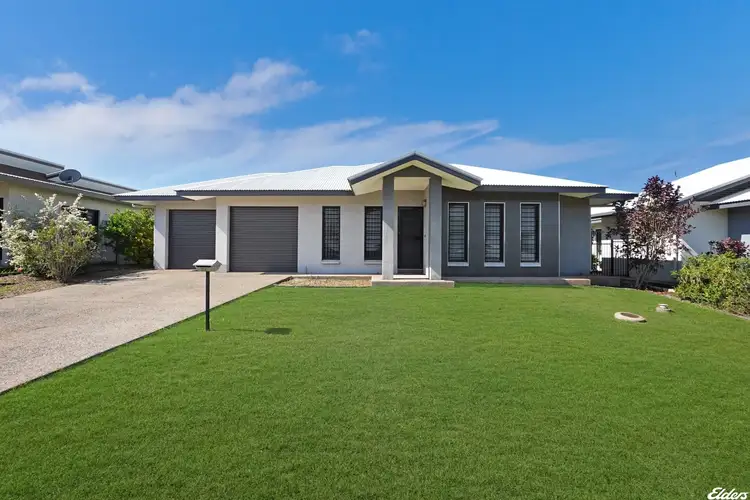
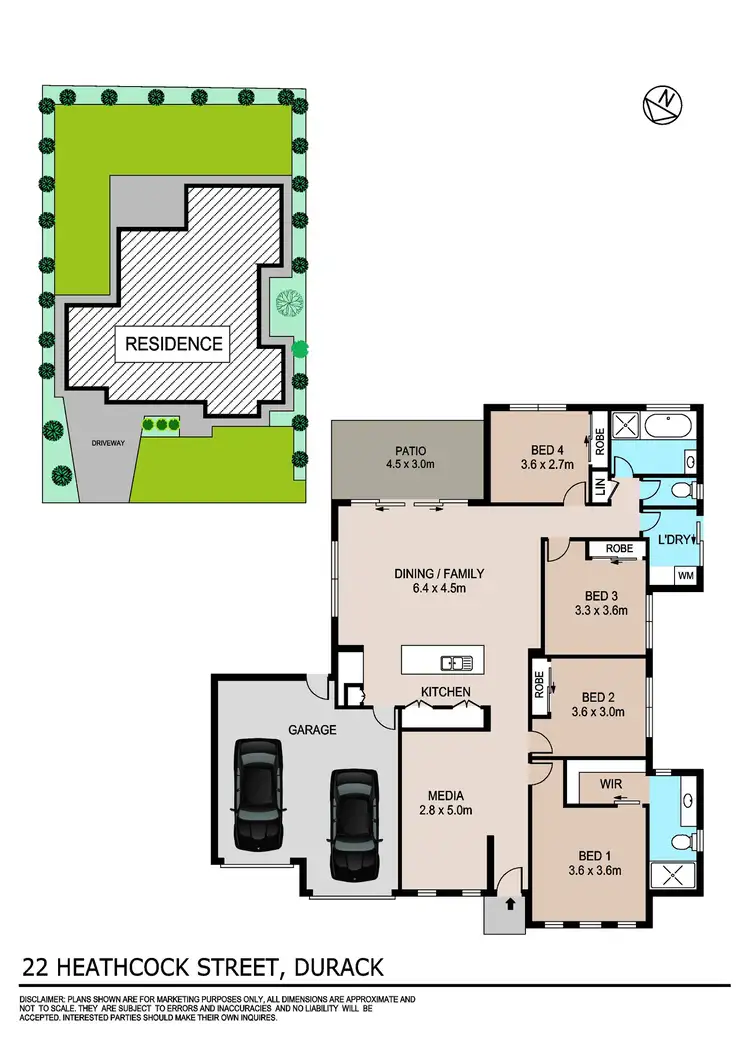
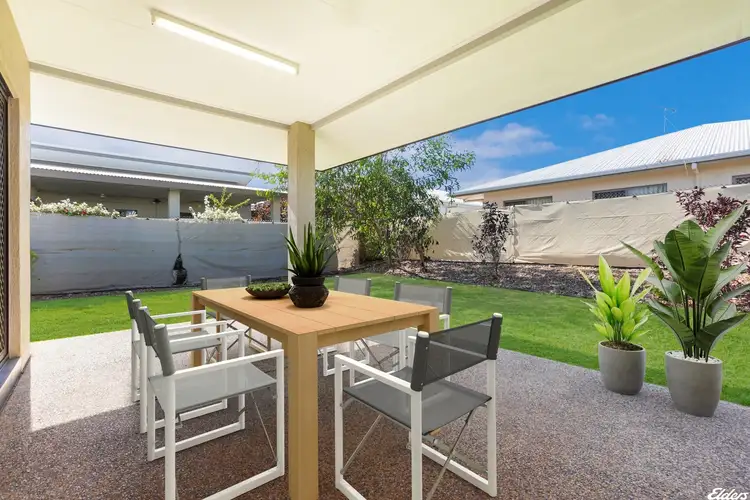
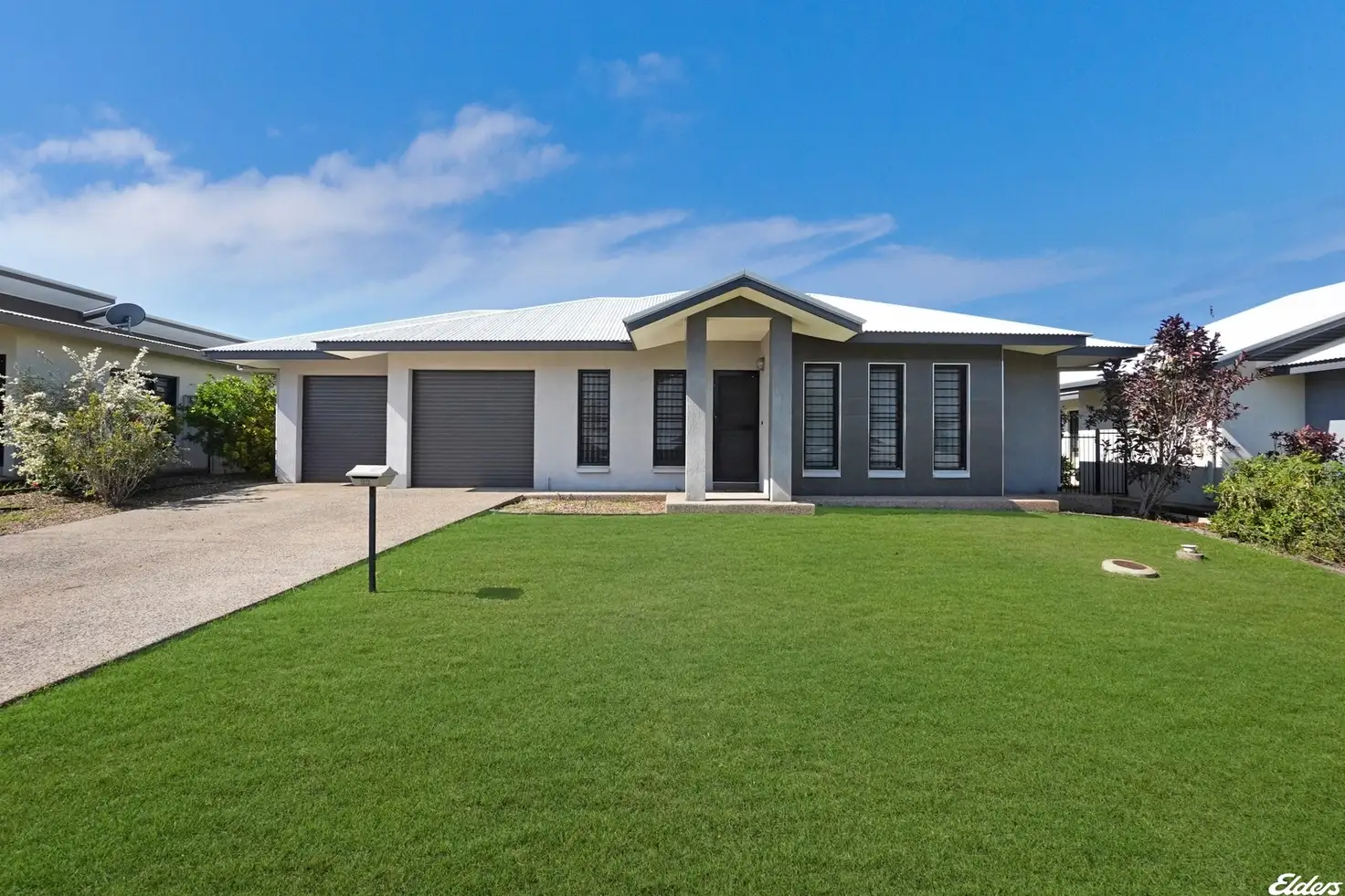


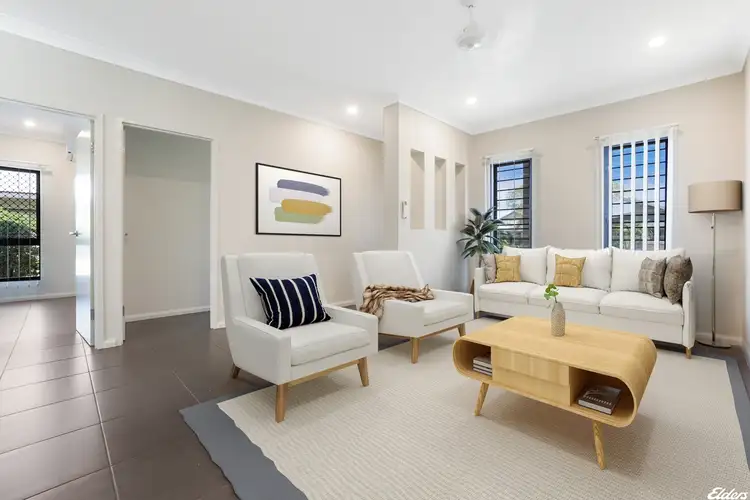
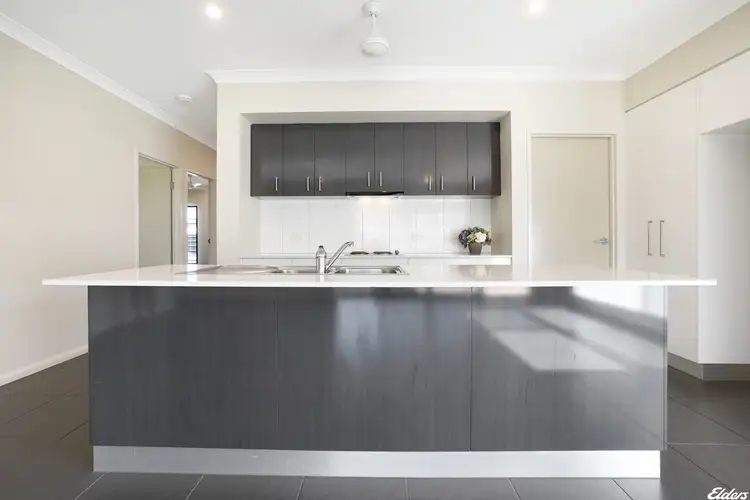
 View more
View more View more
View more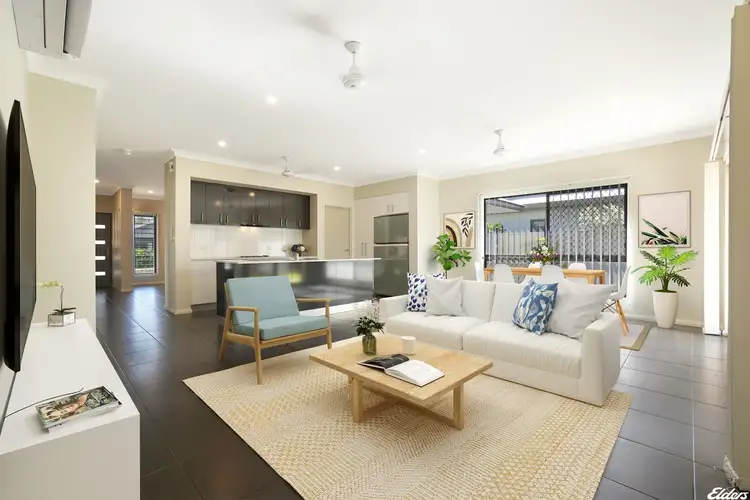 View more
View more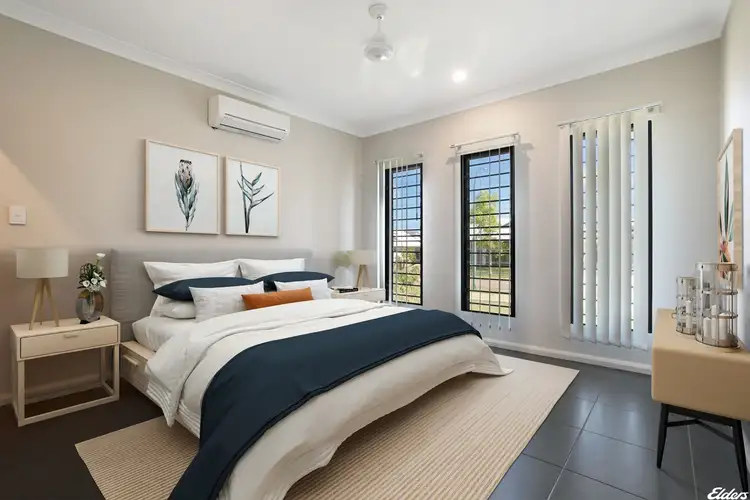 View more
View more
