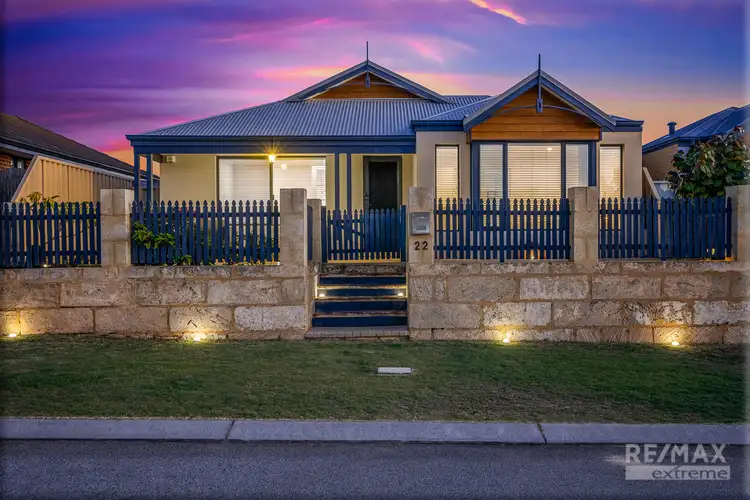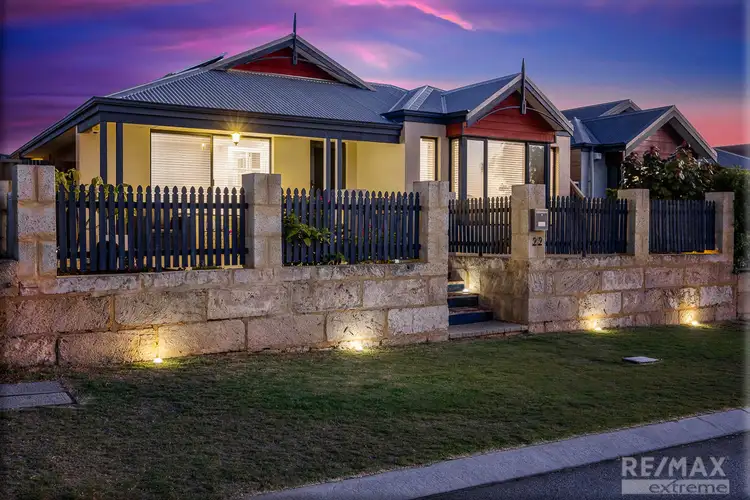THIS PROPERTY IS UNDER CONTRACT AND PROCEEDING TO SETTLEMENT; THANK YOU FOR YOUR INTEREST.
If you're looking for a light and bright home with a unique layout, then this stunning 3x2 cottage will surely get your attention! Boasting a central alfresco spilling natural light throughout the home, this immaculately presented property is close to parklands, schools, shops, and public transport offering convenience and quality in abundance. A true pleasure to present to market, this one won't be around for long; so CALL NOW to submit your offer!
• Boasting fantastic street appeal, the bold and imposing front retaining wall and fencing creates a private and elevated refuge giving you a great sense of security and full-use of the front courtyard and verandah. Watch the sunset fade over the trees with a glass of wine in the evenings and enjoy your new surroundings in peace!
• Packed to the rafters with extras, as you enter the home you are greeted with beautiful vinyl plank flooring & widened entry with LED lighting flowing throughout. Ducted reverse-cycle air conditioning will keep your family comfortable all-year-round and with 10x solar panels + 3kW inverter, the bills will be kept to a minimum. For the security-conscience; the home is fitted with sensory alarm system plus security doors and screens to keep the home safe and secure while you lock-up-and-leave for holidays.
• The master bedroom is spacious in size and is nicely secluded at the front of the home. It includes a walk-in robe, white wooden venetian blinds, and is serviced by an enclosed ensuite with beautiful floor-to-ceiling tiles in the shower plus upgraded vanity, toilet, medicine cabinet, and fitted storage. The two additional bedrooms are located at the rear of the home and feature built-in robes and a similar tasteful finish. The family bathroom offers identical fittings with the addition of a deep bath & make-up cabinet. The fitted laundry area is a little bit special with stone benchtops, double linen closet plus an additional walk-in broom closet, and a separate toilet.
• There's no need to fight over the TV when you have two living rooms to choose from! Sit back and relax to your favourite shows, movies, or a good book in the front formal lounge or for a more social feel; the open plan living & dining room offers something truly unique overlooking the central alfresco area.
• The deluxe kitchen is every homemakers dream with waterfall stone benchtops, under-mounted sink, 900mm free-standing stove and oven, rangehood, microwave recess, appliance hide-away, dishwasher, double fridge recess (plumbed), overhead storage + soft-closing drawers, spotlighting, and breakfast bar. Prepare to be impressed!
• When it comes to outdoor entertaining the private & serene undercover alfresco area offers a maintenance-free place to relax and with the skillion roof, you will never feel like the walls are closing in! With liquid limestone surrounds and a private garden area at the rear; this area is all about enjoying the home with minimal chores and maintenance.
• EXTRAS INCLUDE: Secure double garage/carport, tinted windows, floating shelves, 3x TV brackets, coaxial points, additional power points, external power points, gas bayonet, gas storage hot water, retractable hose reel, garden shed, and so much more!
Call The Phil Wiltshire Team on 0408 422 863 to arrange your viewing.








 View more
View more View more
View more View more
View more View more
View more
