$1,290,000
5 Bed • 3 Bath • 12 Car • 5543m²

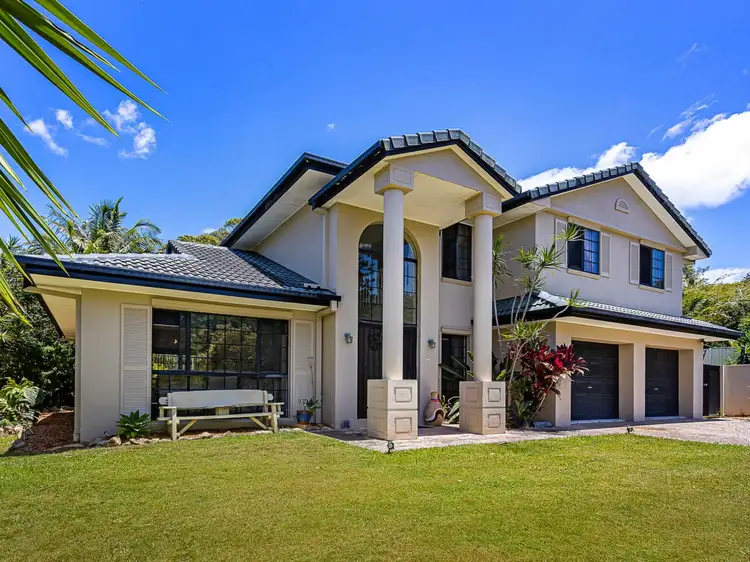
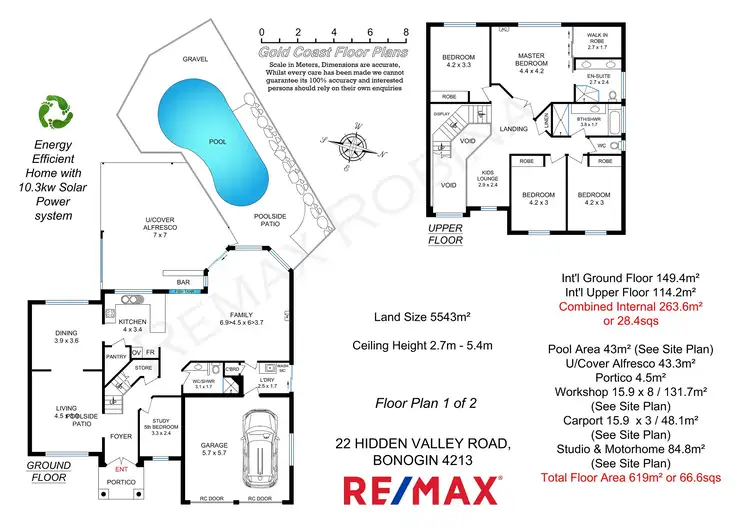
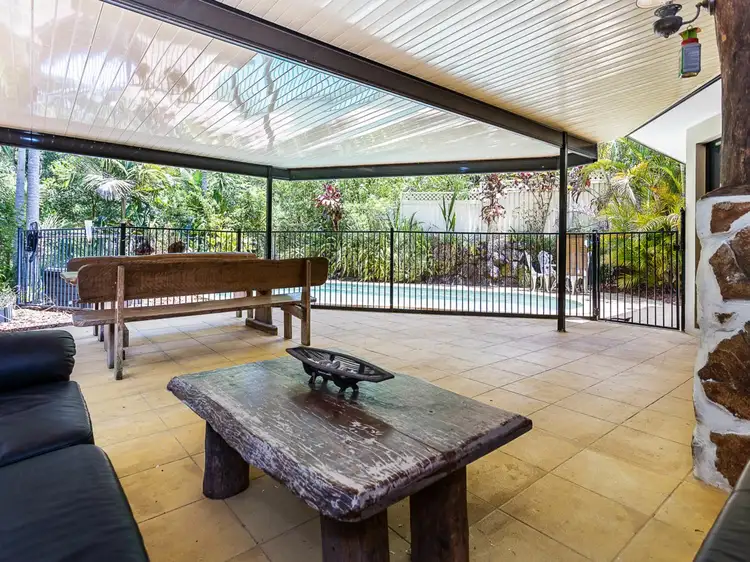
+23
Sold
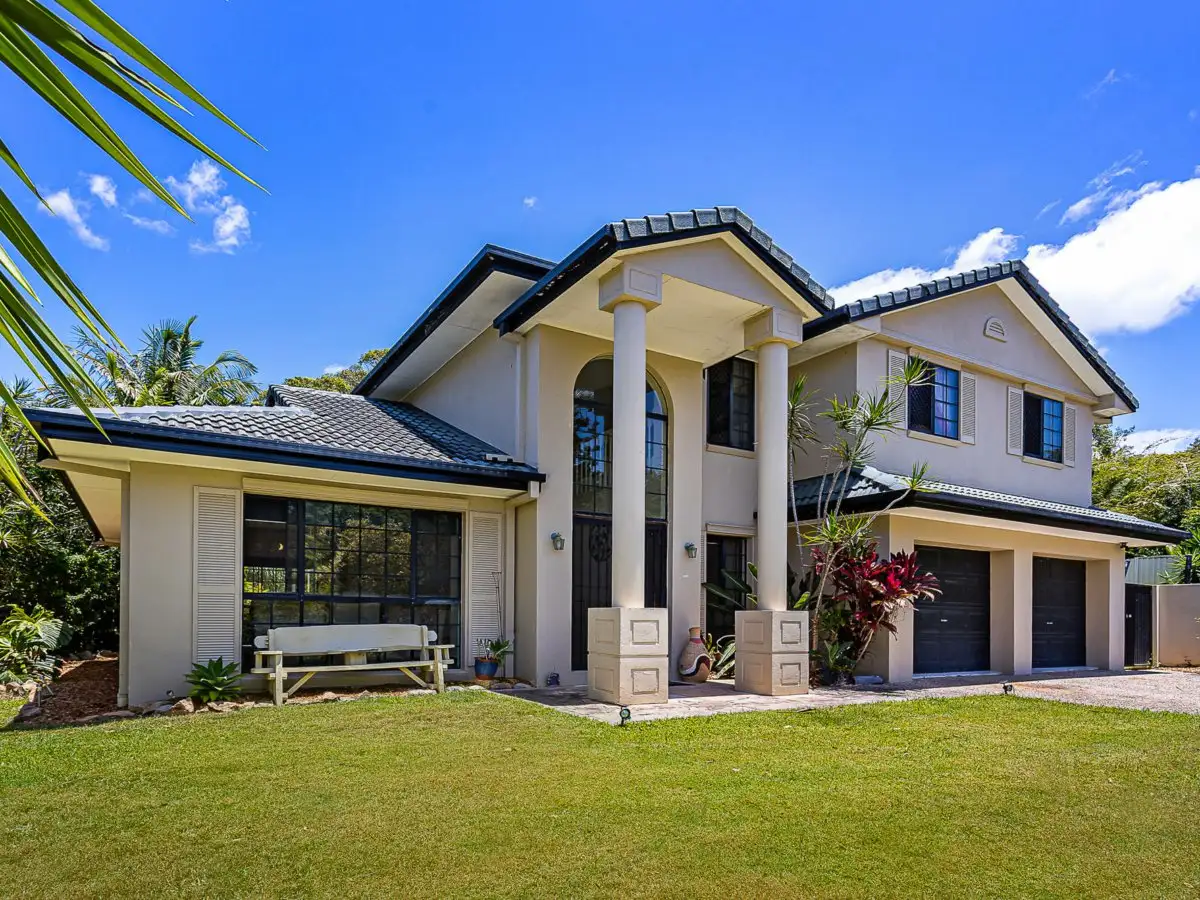


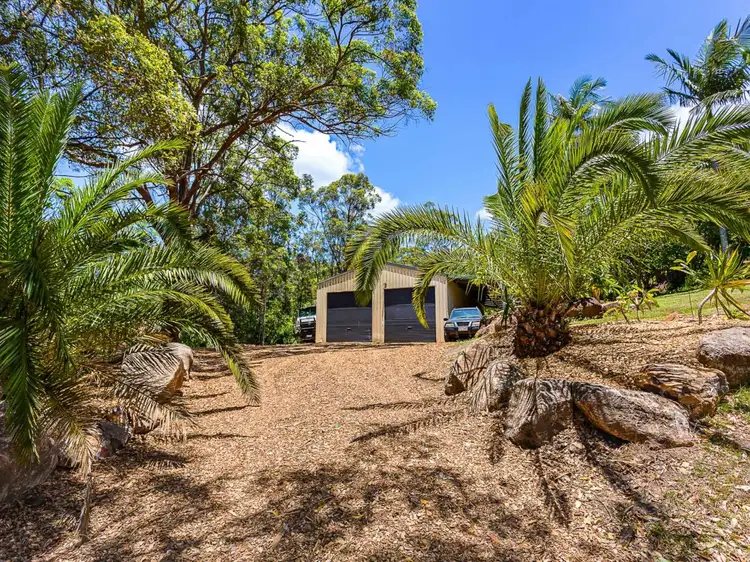
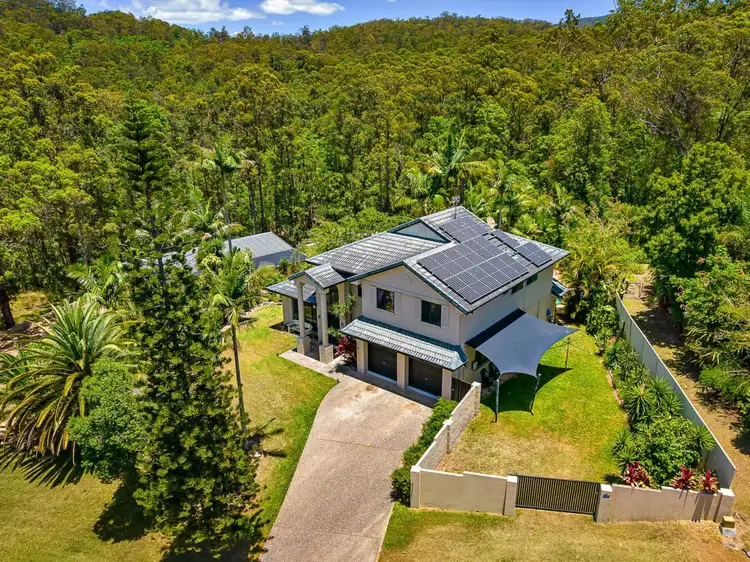
+21
Sold
22 Hidden Valley Road, Bonogin QLD 4213
Copy address
$1,290,000
- 5Bed
- 3Bath
- 12 Car
- 5543m²
House Sold on Wed 5 Jul, 2023
What's around Hidden Valley Road

Love the location? Enquire now
House description
“LARGE SHED, LARGE HOUSE, USEABLE LAND, REDUCED PRICE.”
Property features
Land details
Area: 5543m²
Interactive media & resources
What's around Hidden Valley Road

Love the location? Enquire now
 View more
View more View more
View more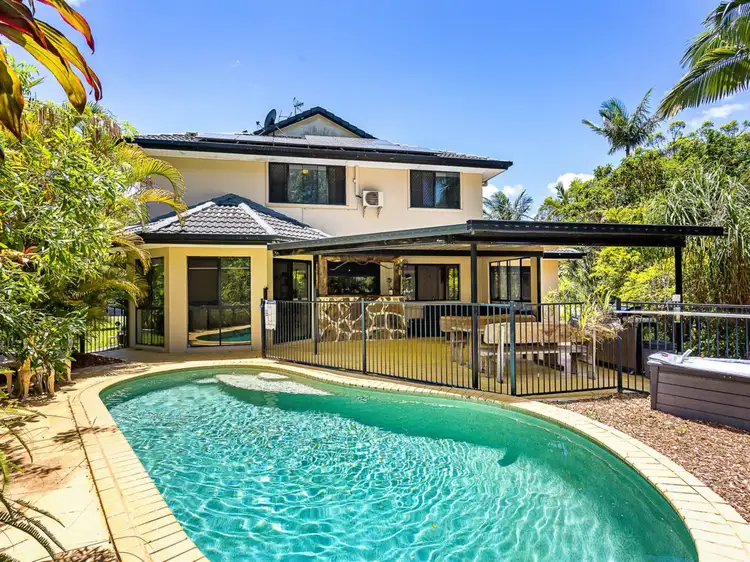 View more
View more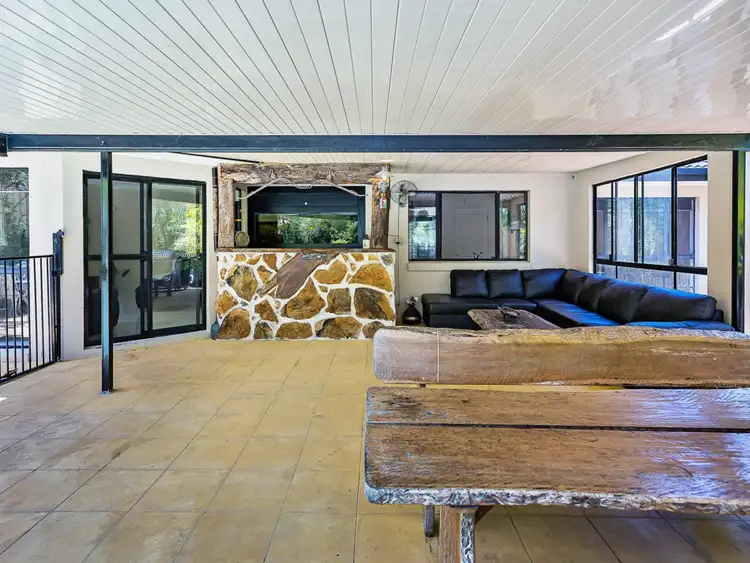 View more
View moreContact the real estate agent
Send an enquiry
This property has been sold
But you can still contact the agent22 Hidden Valley Road, Bonogin QLD 4213
Agency profile
Nearby schools in and around Bonogin, QLD
Top reviews by locals of Bonogin, QLD 4213
Discover what it's like to live in Bonogin before you inspect or move.
Discussions in Bonogin, QLD
Wondering what the latest hot topics are in Bonogin, Queensland?
Other properties from RE/MAX Regency Gold Coast
Properties for sale in nearby suburbs
Report Listing





