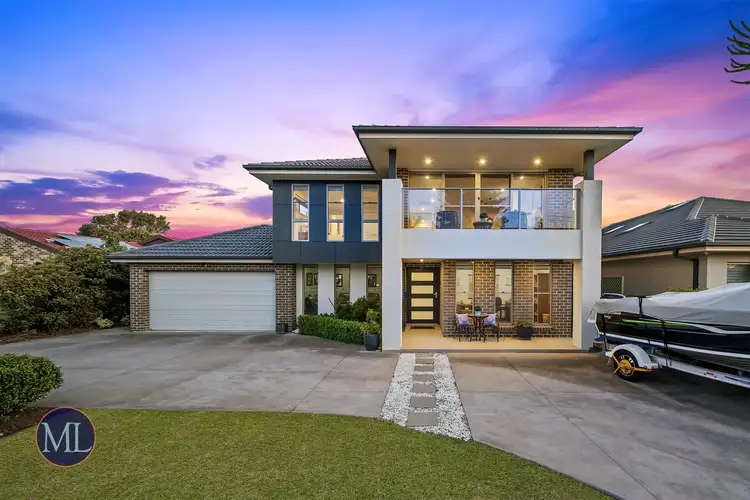Discover the allure of this stunning Beechwood Home, a masterpiece crafted in 2018. Inside, an open plan and airy combined lounge and dining room welcome you with quality floors and a cozy fireplace, creating an ambient space to unwind and relax. Seamlessly transitioning to the outdoor alfresco area through corner-set bifold doors, this home transforms into an entertainer's dream. Upstairs, a rumpus with a north-facing balcony offers a tranquil escape or a teenage retreat, basking in natural sunlight and capturing views from the street's highest vantage point.
Additional living style features include a study nook, a home office, and a theatre room. It features gas cooking, stainless steel appliances, ample storage, a stylish tiled splashback, and 20mm Caesarstone benchtops extending onto the island with a breakfast bar and double sinks. The floor plan boasts five bedrooms, with four upstairs bedrooms offering ceiling fans, comforting carpets, and LED downlights. Three rooms feature built-in robes, while the master suite boasts a spacious walk-in robe and a modern ensuite. Downstairs, the fifth bedroom is an ideal guest room with built-in wardrobe and convenient access to the main bathroom. Three fully equipped modern bathrooms throughout the floorplan stand ready for optimal convenience, showcasing high-set wall tiling, showers, and toilets. The upstairs main bathroom includes a bath, and the master ensuite features a double vanity and double shower for his or her convenience.
The sizeable modern laundry offers ample storage and easy yard access. Step outside to a relaxing and private entertainer's alfresco area with a ceiling fan and downlights overlooking the spacious backyard. With level lawns, a generously tiled portion, and established gardens, the backyard demands minimal upkeep. It provides an ideal space for kids and pets to revel in. The picturesque inground chlorine pool is framed by frameless glass fencing and a captivating feature wall backdrop, adding the final touch to this remarkable property.
This home provides convenient access to education within easy walking distance and in the catchment area of two excellent schools. A quick 4-minute drive will lead you to the coveted Crestwood High School, while a mere 10-minute stroll will take you to Jasper Road Public School. Public transport needs are seamlessly met with nearby bus stops just a 5-minute walk away, ensuring a hassle-free morning commute by connecting you to various destinations, including the Norwest Metro Station and city. For your shopping options, Arthur Street Shops, Winston Hills Mall and Grove Square Baulkham Hills are conveniently close, offering an array of delightful cafes, restaurants, supermarkets, and boutiques, all within a 3-4 minute drive.
Internal Features:
- The living and dining areas exude spaciousness and airiness, bathed in natural light. Quality floors, LED downlights, and a cozy fireplace create an inviting ambience for relaxation and gatherings.
- The layout seamlessly connects to an upstairs rumpus room, providing an additional escape or teenage retreat flooded with natural sunlight. This space, accompanied by a north-facing balcony, offers stunning views from the highest point in the street. In addition, the home features versatile areas, including a home office, a study nook, and a theatre room, each thoughtfully designed to enhance your living experience.
- The modern chef's kitchen is a culinary haven with top-tier finishes and walk-in pantry. Equipped with stainless steel appliances, gas cooking, and extensive storage, it boasts a stylish tiled splash back and 20mm Caesarstone benchtops, including an island with a breakfast bar.
- The bedrooms offer both comfort and style. Upstairs, four bedrooms feature ceiling fans, plush carpets, and LED downlights. Three include built-in robes, while a spacious walk-in robe and a modern ensuite enhance the master suite.
- The bathrooms exemplify sleek and contemporary design, complete with high-end features. With high-set wall tiling, showers, and toilets, the bathrooms are positioned for optimal convenience. The master ensuite includes a double vanity and double shower for added luxury.
- Additional features include ducted air conditioning, ducted vacuum, remote-controlled fireplace, open plan design, quality double blinds, solar heating and an alarm system.
External Features
- Step outside to an inviting outdoor living area for entertaining and relaxing. With a ceiling fan and downlights, this space overlooks the spacious backyard, providing a seamless transition for indoor-outdoor enjoyment.
- The yard space offers a perfect blend of beauty and functionality. The yard is low-maintenance and ideal for children and pets, featuring level lawns, an expanse of tiled area, and established gardens. The picturesque inground chlorine pool is surrounded by frameless glass fencing, enhancing the appeal of the outdoor environment.
- The north-facing, extra wide frontage and grand facade command attention, capturing guests and street walkers alike. Complete with dual-side, circular access, there is an abundance of driveway parking.
- Spacious double garage with automatic door, carpeted floors and internal access.
Location Benefits:
- Thomas Extrem Reserve | 110m (1 min walk)
- Col Sutton Park Reserve & Sports Fields | 1.2km (15 min walk)
- Arthur Street Shops | 1.8km (3 min drive)
- Grove Square Shopping Mall | 2.4km (4 min drive)
- Norwest Metro Station | 4.9km (7 min drive)
- Sydney CBD | 31.7km (33 min drive)
- Bus Stop (Seven Hills Rd Before Flinders) | 400m (5 min walk)
School Catchments:
- Jasper Road Public School | 700m (10 min walk)
- Crestwood High School | 2.8km (4 min drive)
Nearby Schools:
- Baulkham Hills High School | 2.0km (3 min drive)
- Our Lady of Lourdes Primary | 3.3km (6 min drive)
Municipality: The Hills Council








 View more
View more View more
View more View more
View more View more
View more
