The Feel:
Situated on a magnificent 5,160sqm (approx.) parcel in the prestigious Woodlands Estate, this four-bedroom family residence has been designed with lifestyle living and entertaining at the forefront. Spread generously across a single level, the layout reveals a selection of formal and informal living zones before flowing outwards to the covered alfresco setting with built-in fireplace, sparkling pool, and expansive lawn area. A large home office provides an ideal work-from-home environment, form and function unite in the stone-draped kitchen, and extensive shedding will appeal to tradespeople and outdoor enthusiasts. Immersed within tranquil, leafy surrounds, this private hideaway feels a world away yet is just minutes from all amenities.
The Facts:
-Prestigious Woodlands Estate setting, framed by peaceful bush-like surrounds
-Down a tree-lined return driveway, a classic façade with bullnose verandah introduces the timeless family home
-Vast single-level floorplan offers a choice of living zones, underpinned by quality finishes & modern enhancements
-At the heart is a spacious open plan family hub, defined by high ceilings, polished concrete floors
-A wood burning fire enhances the relaxed ambience, complemented by ducted heating
-Formal lounge provides an elegant retreat with a north-facing bay window capturing the leafy outlook
-Custom kitchen is well appointed with ILVE 900mm oven, d/w, thick stone benchtops & handy appliance cupboard
-Discover year-round outdoor enjoyment with a solar heated pool as the sparkling centrepiece
-You can also dine alfresco on the undercover deck or unwind beside the built-in open fire
-A huge, grassy expanse provides abundant space for kids & pets to play
-Dedicated to rest & relaxation, the king-sized main bedroom features WIR & twin vanity ensuite
-Family accommodation continues with 3 further queen bedrooms all with BIRs
-Both internal bathrooms have been stylishly updated with stone countertops, oversized showers
-Main bathroom also includes a built-in tub & separate WC
-A substantial 3-bay shed measuring 7.6m x 12.2m (approx.) incorporates high clearance access, 9-inch concrete apron to support heavy vehicles & 1 bay with a mezzanine level
-For those requiring additional storage, there’s also a remote garage & double carport
-An outdoor bathroom (shower, basin, WC) is ideal for rinsing off the sand after a day at the beach
-Approx. 50,000L rainwater storage enhances sustainability
-This beautiful lifestyle haven is mere moments from amenities & beaches
-Well placed for the Surfside school & sporting precinct (2mins) & Marketplace shops (4mins)
The Owner Loves….
“The location, the space, and the versatility here are unbeatable. We love spending time in the alfresco area – there’s a real sense of seclusion. Yet the kids can walk to the bus stop, and the schools and sporting facilities are not far away. It’s peace and practicality in one serene package.”
*All information offered by Bellarine Property is provided in good faith. It is derived from sources believed to be accurate and current as at the date of publication and as such Bellarine Property simply pass this information on. Use of such material is at your sole risk. Prospective purchasers are advised to make their own inquiries with respect to the information that is passed on. Bellarine Property will not be liable for any loss resulting from any action or decision by you in reliance on the information.
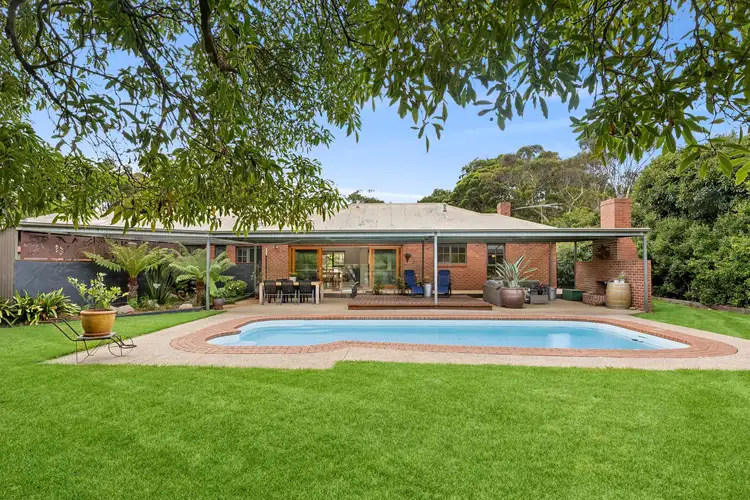
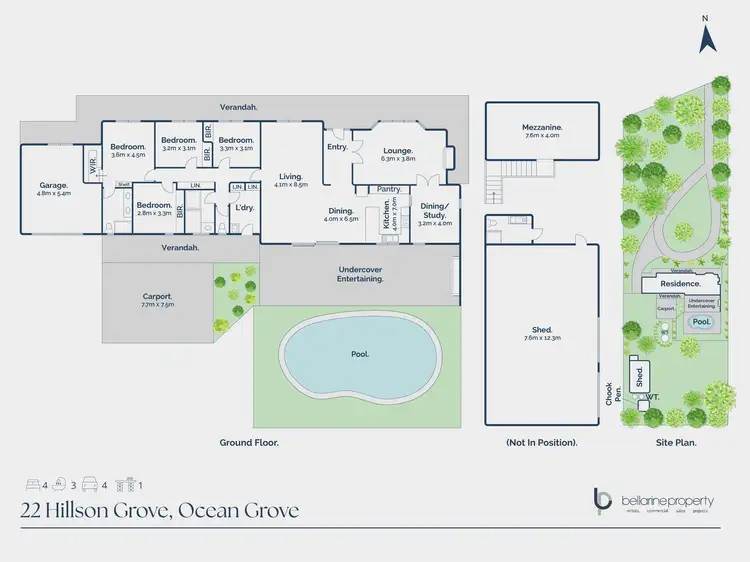
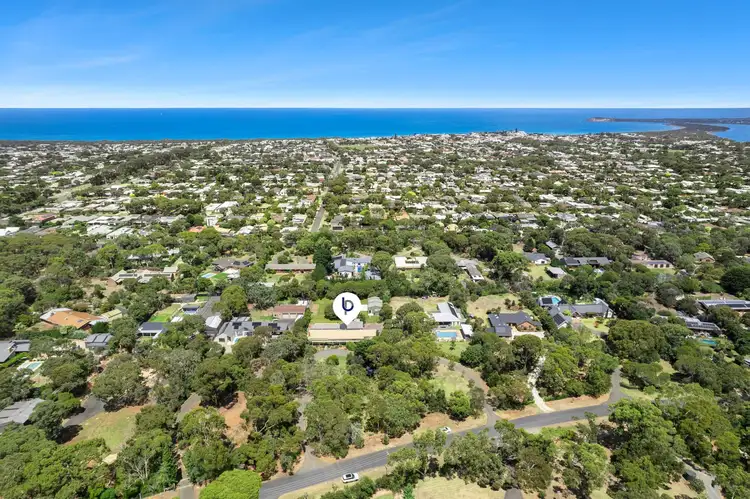
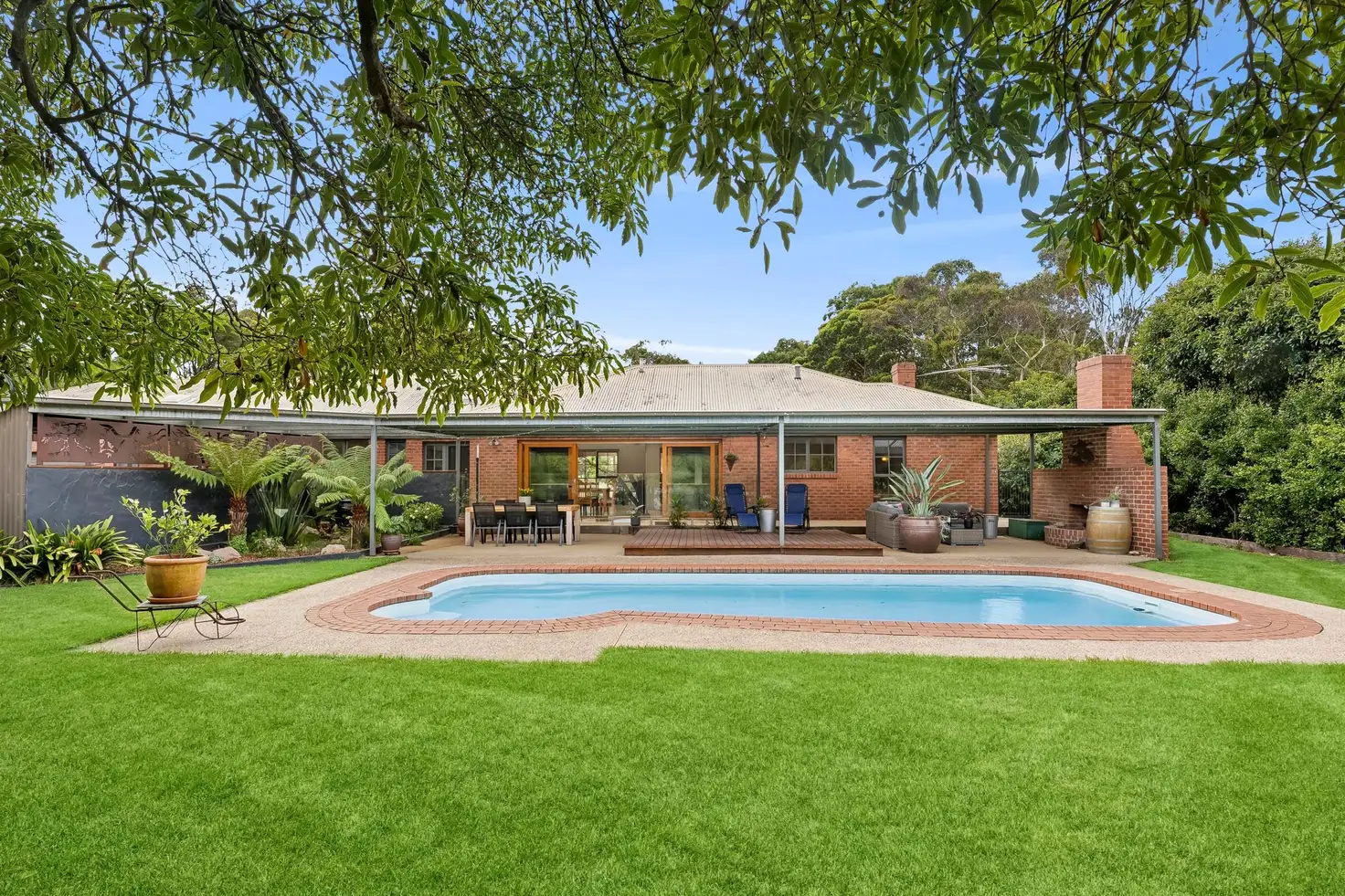


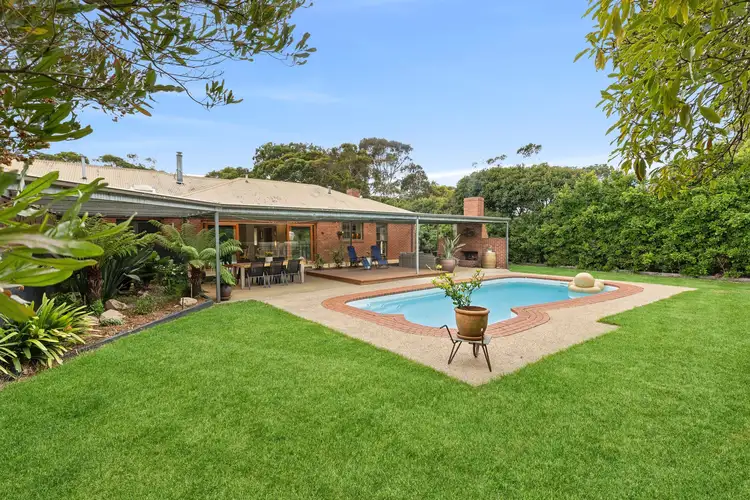
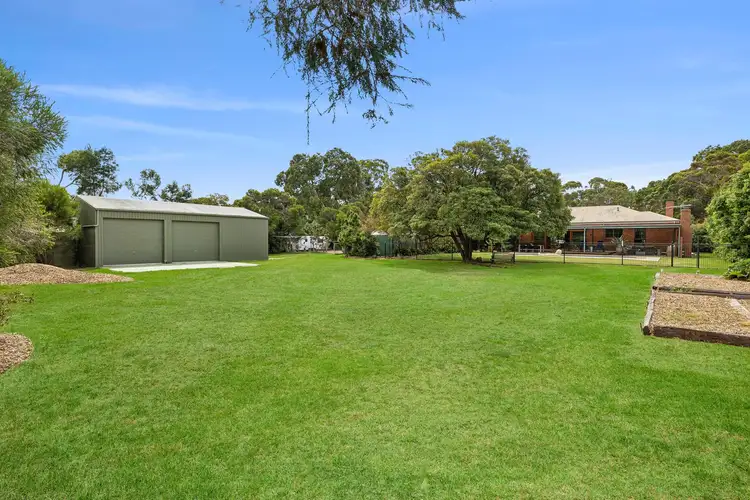
 View more
View more View more
View more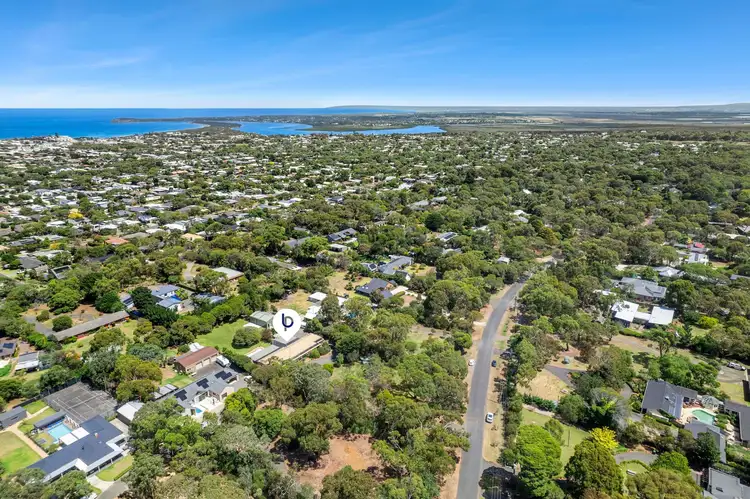 View more
View more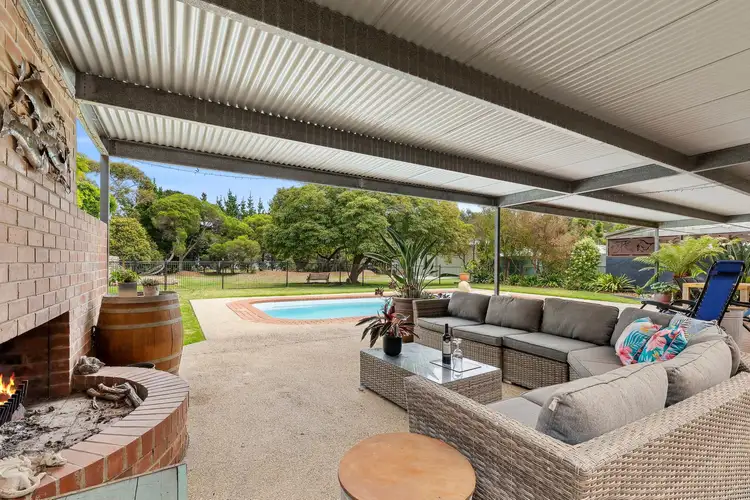 View more
View more
