On a sweeping corner rise, moments from Beaumont Common, Burnside Village, and under the spell of a city glow, where better to settle in for modern sophistication than highly regarded St. Georges.
From its rendered façade and ageless stature deserving of its elite Eastern locale – sought for its coveted Linden Park Primary and Glenunga International High School zoning - the astute couple, executive tenant or mobile young family will find this dream 3-bedroom find very hard to fault…
For its solar efficiency, cross-section of formal and informal living zones, and indoor/outdoor flow to all-weather entertaining, and for its quality design revealing crisp LED lighting, plantation shutters, and fresh white décor.
A detour upon entry greets the sumptuous master with a luxe ensuite and a duet of built-in robes; against a plush stretch of formal and casual living zones, the 2nd bedroom through double doors offers a work from home reprieve or guest wing, while the 3rd robed bedroom adjoins the family bathroom to the rear.
With its high spec style covering all entertaining bases, the kitchen hosts stainless appliances, Miele oven & gas cooktop, Integrated Panasonic microwave, a dual-drawer dishwasher, and stone benchtops aimed at the family and meals zones, where glass sliders take all-seasons events outdoors.
Cloaked in garden privacy, the paved and gabled alfresco dictates the state of entertaining play, and it looks pretty easy from here.
So too is reach to Seymour College, the Gully trails, 150meters to JB Cleland Kindergarten, a freeway cruise to Stirling or a string of Hill's cellar doors, Glen Osmond Golf Course, Portrush Road retail and groceries, and a zip citybound in around 7kms - simply follow the city lights…
Leave ease & luxury to Inverness:
- Torrens titled, low care 457m2 allotment with glistening city views
- Late 1990s rendered 3-bedroom courtyard design
- Dual garage with auto panel lift door & internal entry
- 3.6kW solar (approx.)
- Ducted R/C A/C
- High quality joinery & finishes
- Leading master with BIRs & ensuite
- BIRs & ceiling fans to all bedrooms
- Formal & casual family living options
- Gourmet kitchen with views across the family living & meals
- All-weather alfresco entertaining in ceiling fan comfort
- Discreet rear 2nd bathroom & separate WC
- Monitored security alarm system
- Garden shedding for bikes & tools
- Zoning for GIHS & Linden Park P.S.
- A wander to Spill the Beans Café & Beaumont Common
And much more…
Specifications:
CT / 5441/915
Council / Burnside
Zoning / SN
Built / 1997
Land / 457m2
Council Rates / $2001pa
Emergency Services Levy / $227pa
SA Water / $255pq
Estimated rental assessment / $780 - $850 per week / Written rental assessment can be provided upon request
Nearby Schools / Linden Park P.S, Glenunga International H.S, Urrbrae Agricultural H.S, Mitcham Girls H.S
Disclaimer: All information provided has been obtained from sources we believe to be accurate, however, we cannot guarantee the information is accurate and we accept no liability for any errors or omissions (including but not limited to a property's land size, floor plans and size, building age and condition). Interested parties should make their own enquiries and obtain their own legal and financial advice. Should this property be scheduled for auction, the Vendor's Statement may be inspected at any Harris Real Estate office for 3 consecutive business days immediately preceding the auction and at the auction for 30 minutes before it starts. RLA | 226409
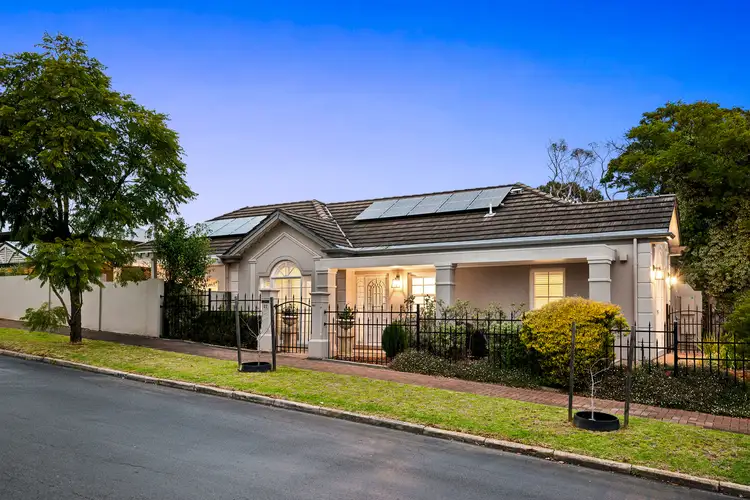
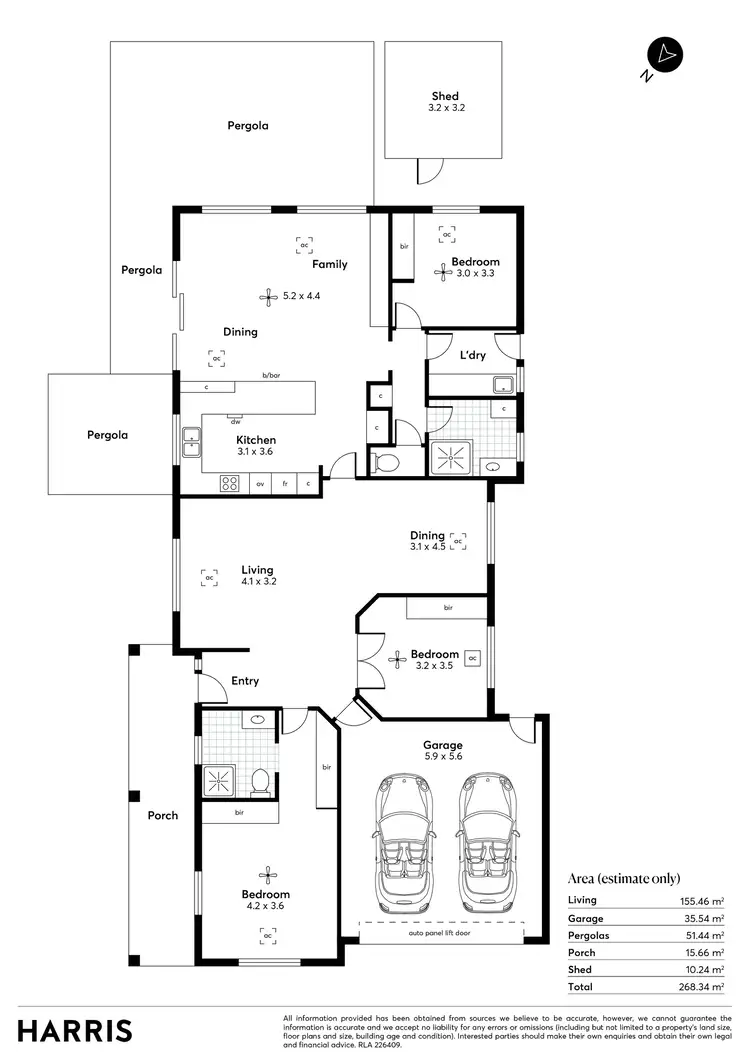
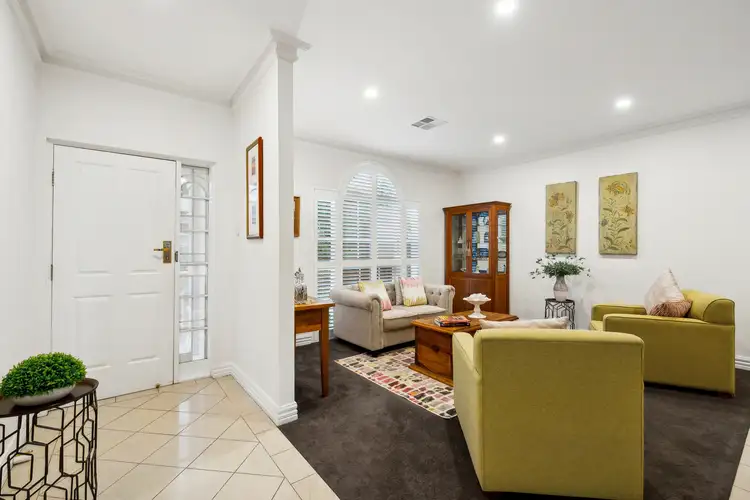
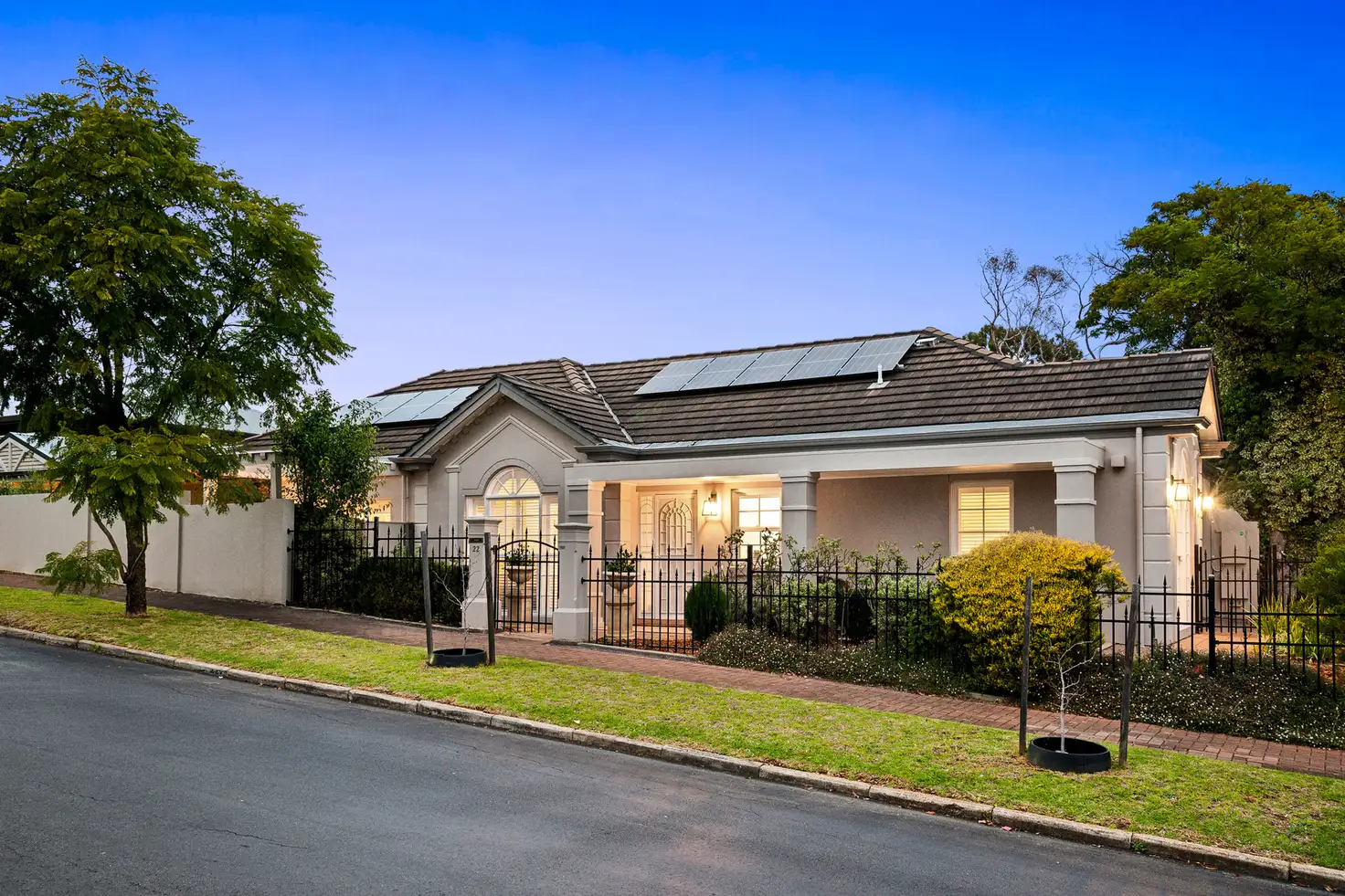


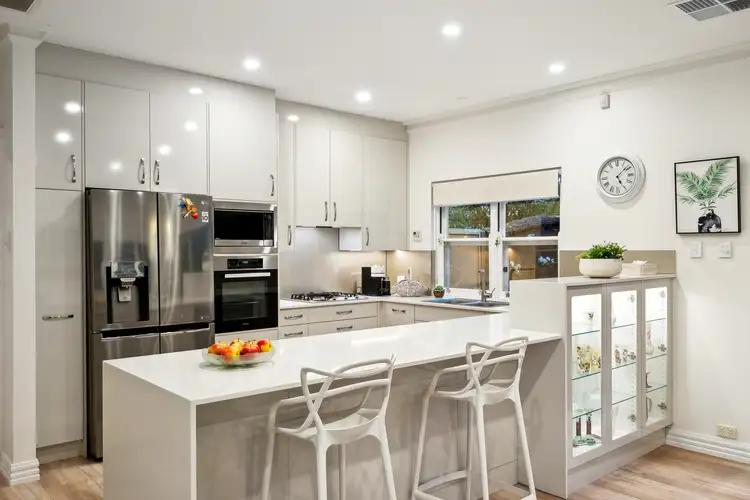
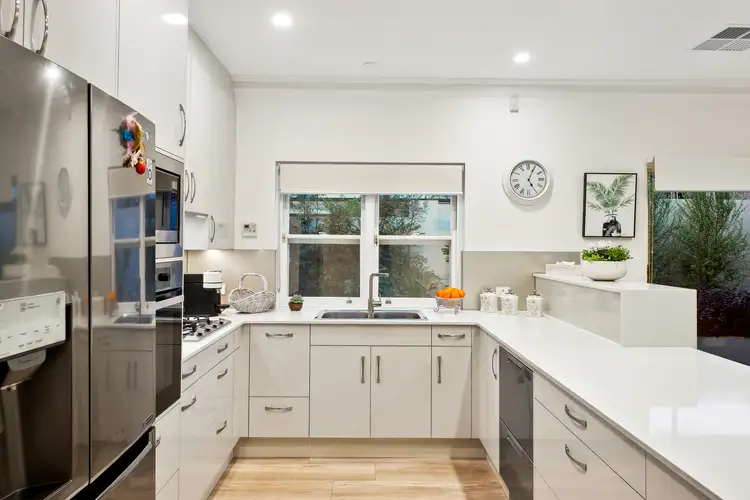
 View more
View more View more
View more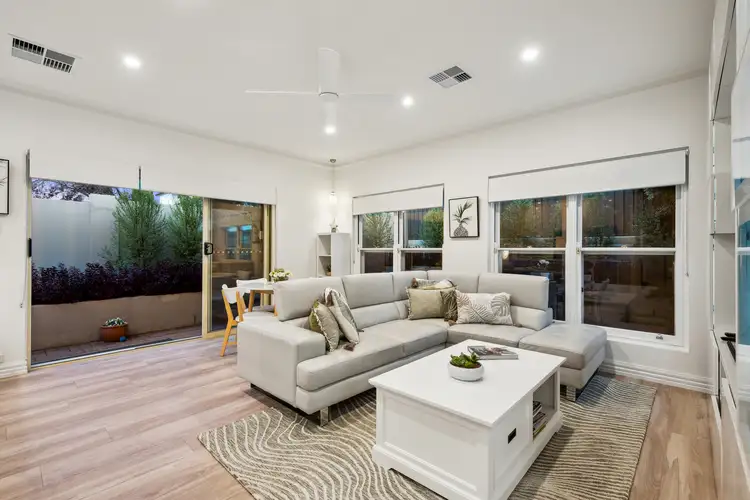 View more
View more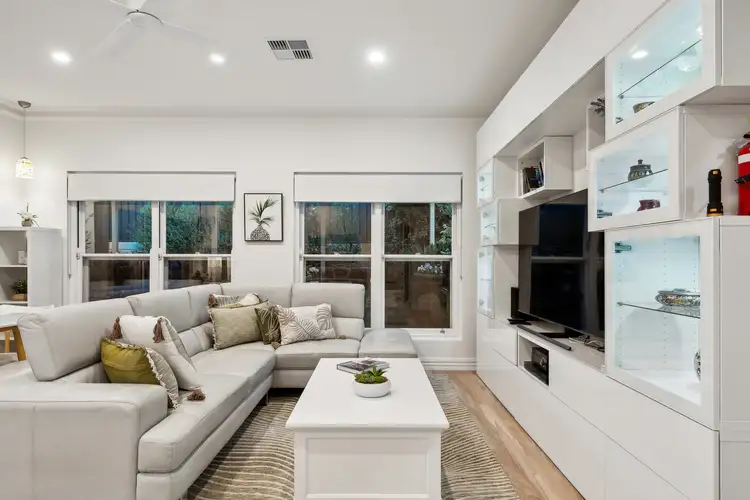 View more
View more
