Travis Denham & Chanelle Zadey are excited to present to the market, this beautiful property, located at 22 Islington Drive, Sheidow Park.
This gorgeous home centred in the appealing suburb of Sheidow Park is hard to miss. Surrounded by many other quality homes, is this pristine, three bedroom, two bathroom home. Offering a spacious, open plan living area that leads into an extensive outdoor area – this makes it the perfect home for entertaining. This house has so much to love, packed with charming designs and desirable elements.
For the benefit of the new owner, there is solar panels that are connected to a solar battery for energy preservation and healthy rebates towards your bills, should there be any.
Completed in 2007, this property was designed to be enjoyed with colossal windows in almost every room showcasing the stupendous views that encompass the home.
To the right of the entry, we find the stunning master bedroom. With large, front-facing windows, a detailed ensuite and spacious walk-in robe; this room can be personalised to suit whatever your preferences. On the left is an indoor entry point to the double garage, providing you with secure car spaces as well as plenty of additional driveway space, which is perfect for the growing family.
The second and third bedroom you will notice are both quite reasonably sized, including built-in robes for your convenience. The floorplan is exceptionally functional as these rooms are all within close proximity, to the home's main bathroom & laundry. The bathroom is complete with a full-size bath, shower, spacious vanity, and a separate toilet; catering to all.
Additionally, the home is fitted with ducted reverse cycle heating & cooling for optimum temperature control all year-round.
As you enter into the open plan kitchen, living, and dining area – you will be lost for words. The kitchen is modern and functional, featuring an abundance of white cabinetry, paired with smoky, charcoal bench tops. A significant number of appliances are also included such as a gas cooktop and stove, built-in dishwasher and excessive storage space with the inclusion of a sizable pantry.
The dining and living area will comfortably cater for friends or the extended family and provides an abundance of room to work with and relax. Natural light fills this space making it welcoming to all guests, as well as providing you with the perfect place to unwind on a lazy Sunday afternoon.
The idyllic entertainer will absolutely adore the layout of this open floor plan, which flows seamlessly to the outdoor entertainment area which is suited for a range of occasions with plenty of space for guests. The outdoor area is also enclosed, featuring a pitched pergola so you can enjoy entertaining friends and family in comfort, all-year round.
The front of the home has genuine street appeal, with tidy, manicured gardens. The house is surrounded with beautiful plants and shrubbery all which have been well taken care of.
This home presents so much potential for a growing family looking for a quality home in an excellent location. A short drive will land you at Hallett Cove Beach & Boardwalk where you can enjoy the coastline, the children's playground, Boatshed Café & beautiful pebble stones. Quality schools include, but aren't limited to, Woodend Primary, Goodstar Early Learning Sheidow Park, Hallett Cove R-12 & Sheidow Park Primary. Shopping is a breeze, whether it be retail or grocery, Hallett Cove Shopping Centre has you covered for all of your needs.
Public Transport can be found via the use of the bus or nearby train station and Lonsdale Highway will take you in the direction of the Port Noarlunga, Brighton or Glenelg. What's not to love.
Disclaimer: All floor plans, photos and text are for illustration purposes only and are not intended to be part of any contract. All measurements are approximate, and details intended to be relied upon should be independently verified.

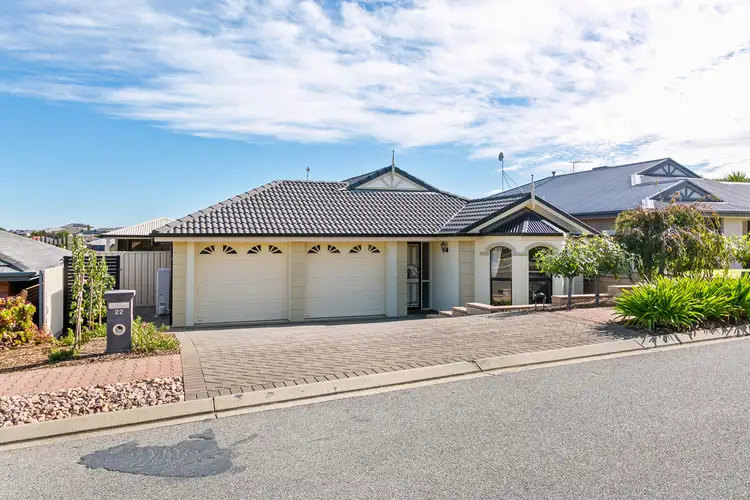
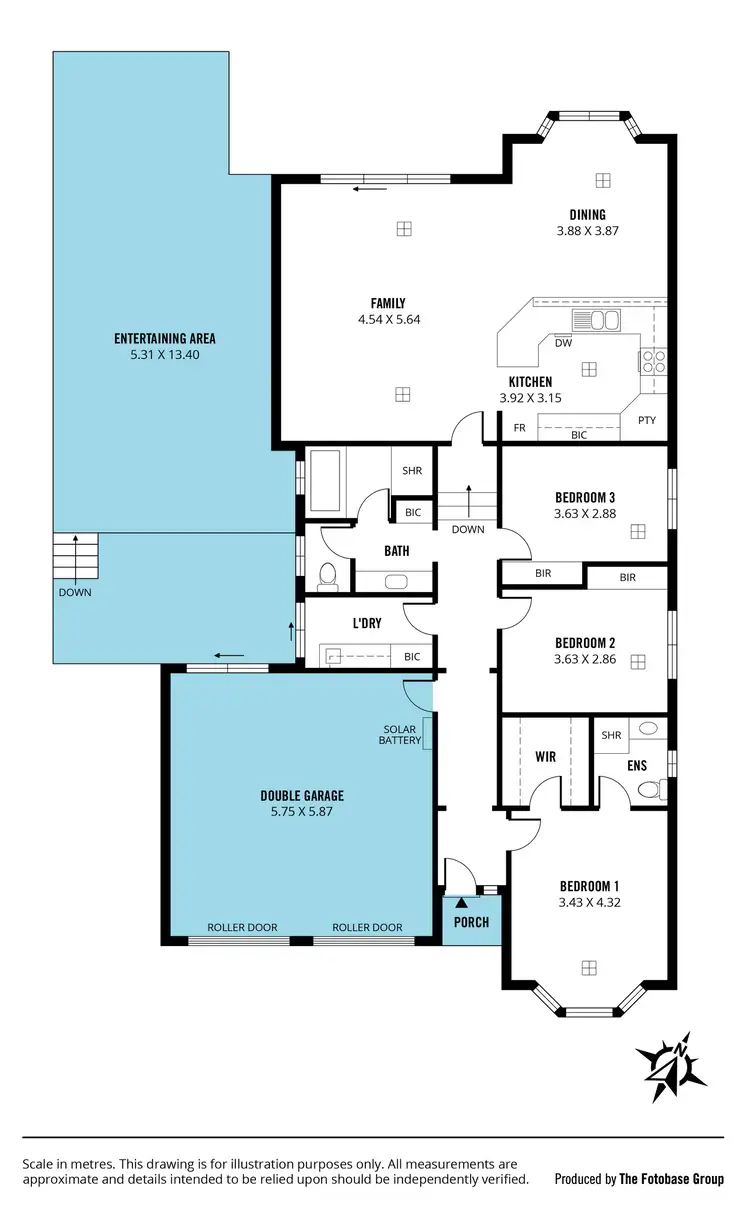
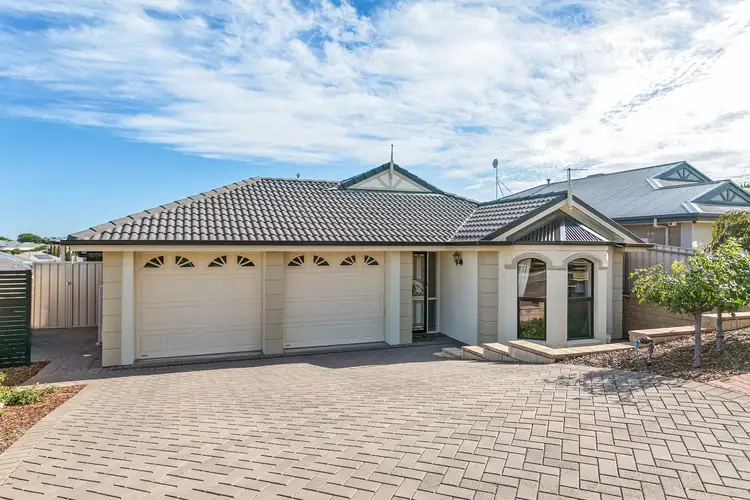
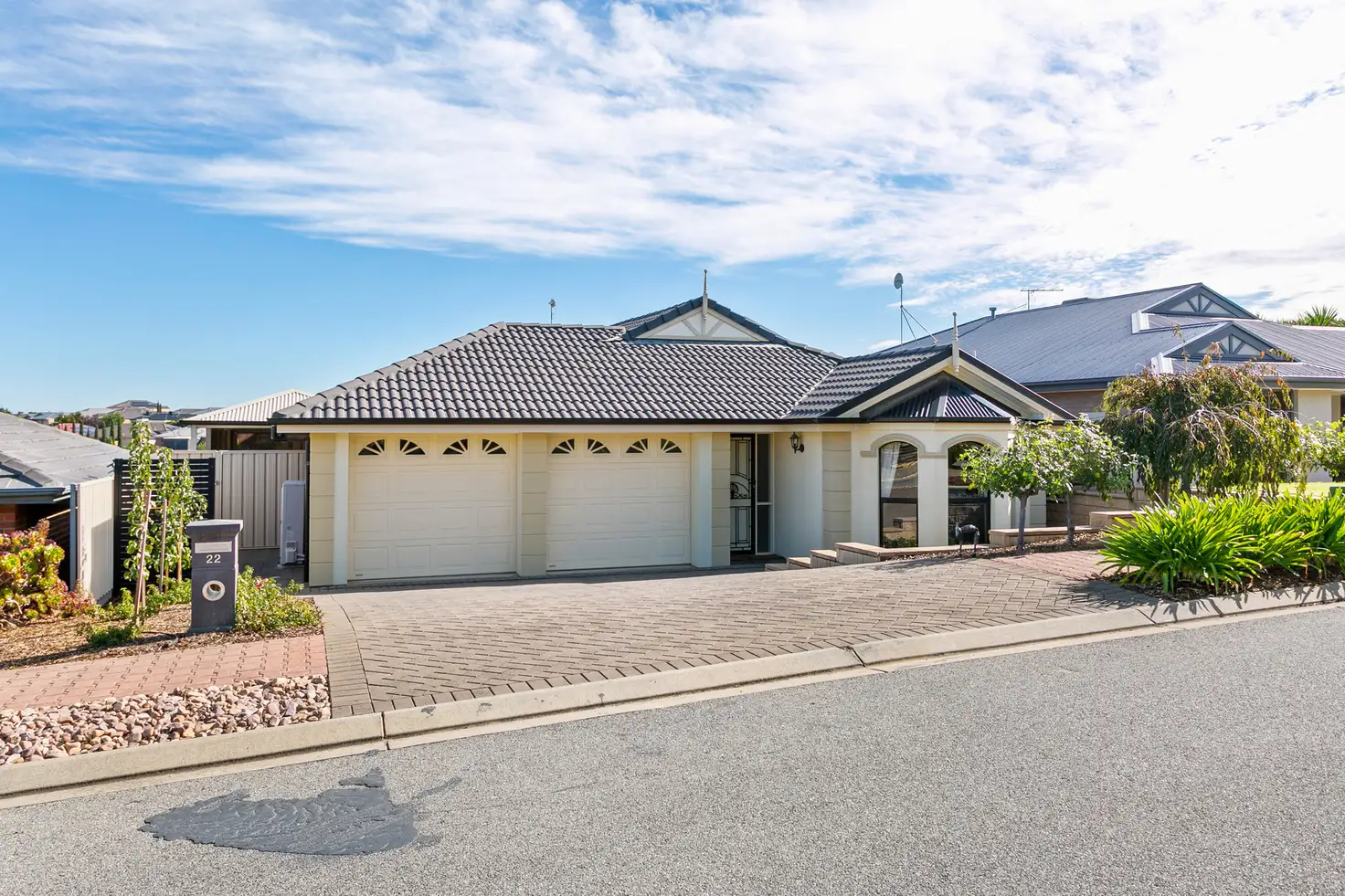


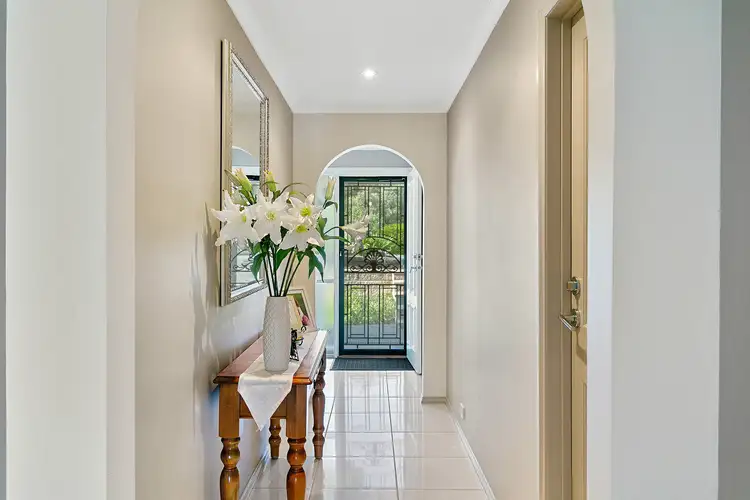
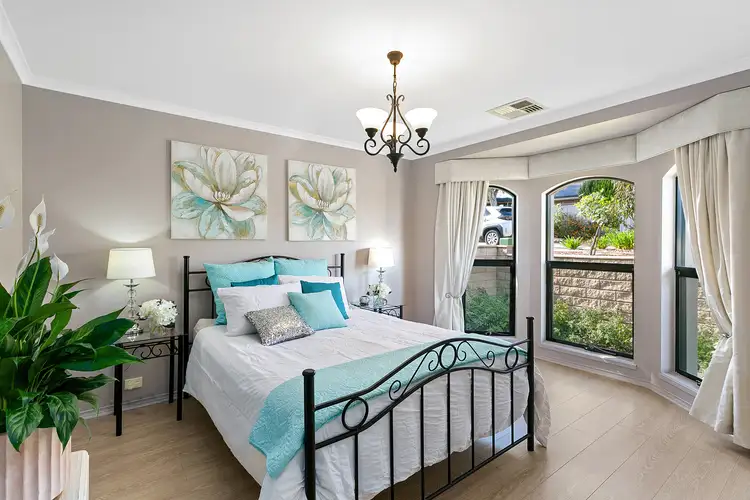
 View more
View more View more
View more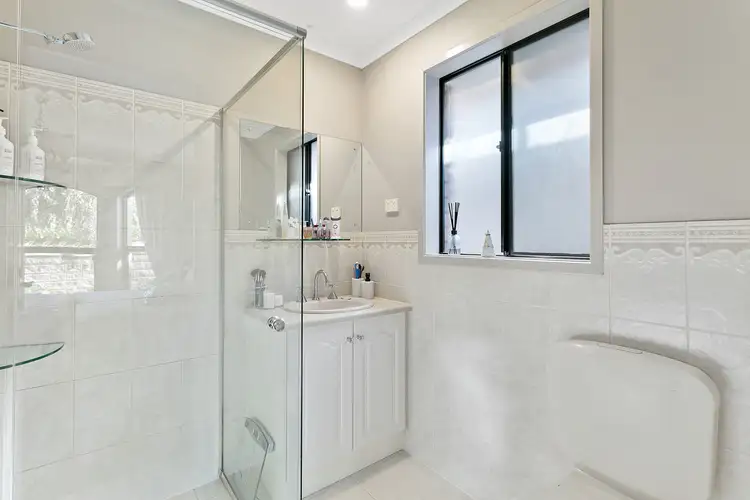 View more
View more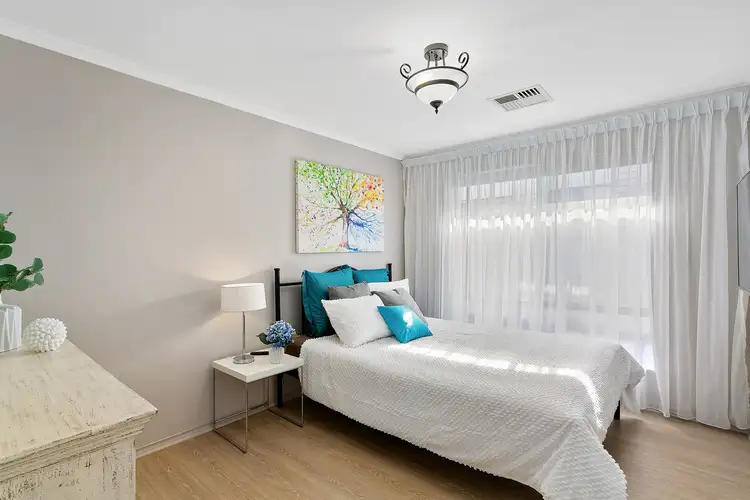 View more
View more


