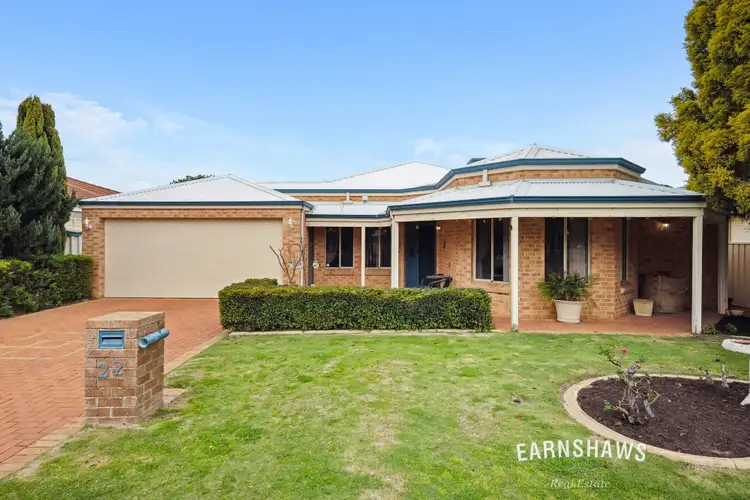Please note: This lovely home is currently tenanted through 07/03/2026 (recieving $820 per week) and would best suit an investor or purchaser not in an immediate rush to move.
This location has always been a magnet for families who want breathing space, green space, and a sense of neighbourhood, while enjoying the ultimate convenience of being close to everything. Here, you're buying into a family centric lifestyle that is both grounded and expansive - morning walks along leafy streets, kids riding their bikes to the park, BBQs under the wide sky. And because this property is tenanted through to March next year, it doubles as a smart investment play: rent rolls in from the day of settlement while you plan your move. Whether you're a smart investor chasing immediate return or a family thinking of your future, this property is all kinds of yes.
Inside, there's a sense of generosity. High ceilings with elegant cornicing and French doors for character, open-plan kitchen, dining, and living zone in the heart, solid benchtops with extra breakfast seating, loads of light, flexible layout. Beyond the main living zone are two more spaces - a large games room for a pool table or movie nights and a home office that makes WFH feel like a privilege. And it's all brought together with wood-look flooring, plush bedroom carpets, new LED downlights and air conditioning vents. The main bedroom is a delight with that bay window, mirrored walk-in robe, and ensuite with new tapware and a heat lamp. With a whole lot of extras - security alarm, screened doors, instant hot water, gas bayonet heating - this home is neat as a pin now with scope to add upgrades over time so it suits you to a tee. Or continue to let it grow your investment portfolio and buffer your future.
Features Include:
• Large & lovely family home
• Currently tenanted through 07/03/2026
• 4 bedrooms
• 2 bathrooms
• 2 living areas
• Home office & games room
• Open plan kitchen, dining & living
• Kitchen features lovely solid benchtops with breakfast seating, tile splashback, double stainless-steel sink, timber cabinetry, microwave recess & built-in pantry
• Appliances include Westinghouse wall oven with grill, SMEG gas cooktop & Dishlex dishwasher
• Main bedroom with bay windows & walk-in mirrored wardrobe
• Ensuite with single vanity, glass shower, heat lamp, new tapware & separate WC
• Generous sized secondary bedrooms all with built-in wardrobes
• Family bathroom with single vanity, bath, shower & new tapware
• Laundry with cupboards, sink & separate WC
• Hallway storage closet
• High ceilings with cornicing
• French doors & profile doors
• Wood-look flooring & carpeting
• NEW air conditioning vents & LED lighting
• Security alarm & security screened doors
• Evaporative air-conditioning & gas bayonet
• Gas instant hot water system
• Large, covered side alfresco entertaining area with built-in BBQ
• Covered front verandah
• Beautifully landscaped with hedging, lawn & freshly mulched garden beds
• 1 large & 2 small garden sheds
• 2 car garage with rear roller door
• Generous 677sqm fenced block
Outside, this property is just as investment savvy as it is appealing. The whole block is fully fenced for security and privacy with established hedging, lawns, and freshly mulched garden beds already in place. That means minimal upkeep and maximum tenant appeal! A classic wrap around verandah at the front and huge covered side alfresco with built-in BBQ creates an instant lifestyle value and there's also a large and two smaller garden sheds for extra storage. With all the hard landscaping done and infrastructure in place, plus a lovely curb side appeal from the front, this is an exterior that will attract quality family tenants, hold up its end of the bargain as far as presentation with minimal effort goes, and has the extra bonus of being just a 5 minute drive from just about everything a busy family could ever want or need.
Make it make cents.
For more information on 22 Jane Brook Drive Jane Brook or for friendly advice on any of your real estate needs please call Randi Macpherson on 0408 559 247.
* Disclaimer: the team at Earnshaws Real Estate has used our best endeavours to ensure the information here is accurate, but prospective purchasers should always make their own enquiries with the relevant authorities to verify the information in this listing. We accept no liability for any errors, omissions or inaccuracies. All boundary lines, measurements and sizes on our images are approximate.









 View more
View more View more
View more View more
View more View more
View more


