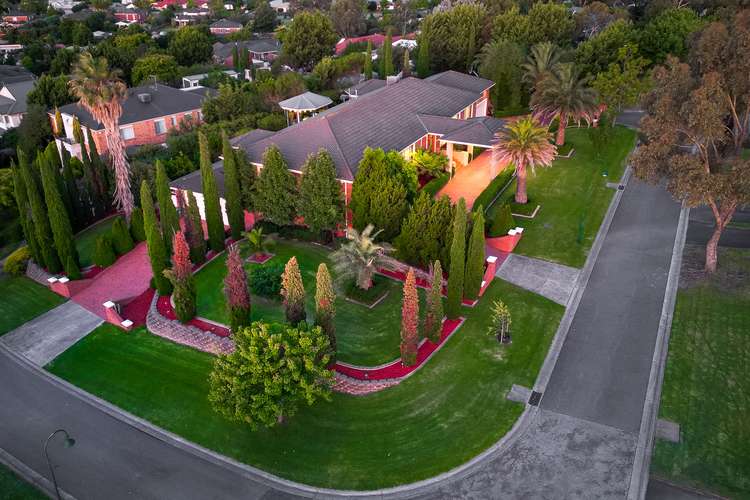$1,950,000 - $2,145,000
5 Bed • 3 Bath • 5 Car • 2293m²
New








22 John Joseph Court, Narre Warren North VIC 3804
$1,950,000 - $2,145,000
Home loan calculator
The monthly estimated repayment is calculated based on:
Listed display price: the price that the agent(s) want displayed on their listed property. If a range, the lowest value will be ultised
Suburb median listed price: the middle value of listed prices for all listings currently for sale in that same suburb
National median listed price: the middle value of listed prices for all listings currently for sale nationally
Note: The median price is just a guide and may not reflect the value of this property.
What's around John Joseph Court
House description
“Work From Home or Suitable For Dual Living”
Whether you are looking for an elite family home, dual occupancy floorplan or a property suitable to run a home business from the large internal workshop, this luxury home is approximately 90 squares under roofline and situated on 2290sqm in a convenient pocket of Narre Warren North.
Perfect for a grand family home, the options are endless, and the potential is limitless. Architecturally designed and quality finishes including 10 foot ceilings, blackbutt timber floors and 3 phase power, there are five bedrooms plus study and three bathrooms over two levels. Upper level consists of five bedrooms, the master bedroom has a full ensuite and his/her walk-in robe and the other four bedrooms have built-in robes and are serviced by the family bathroom.
The living areas consist of a formal lounge, formal dining with recessed in floor wine rack, family room with coonara wood heater and a meals area that flows outside to a timber deck and gazebo where you can entertain family and friends and take in the beautiful views. The timeless blackwood kitchen is perfect for any chef, fitted with stone benches, quality appliances and ample storage making meal prep and clean up a breeze.
The stunning custom-built wrought iron staircase provides access to the lower level which is currently used as a mixture of home business and family retreat but provides many options including dual living if required. The second double garage has direct access and flows through to an expansive L shape workshop/home business with large office. There is also a huge rumpus room with kitchenette and bar, gym, storage room, large wine cellar and the laundry, which has a laundry chute. Downstairs also has direct access its own timber deck and gazebo for entertaining.
Outside is also impressive, you have a choice of decks, gazebos, and a fire pit to relax and enjoy the serenity. Also, plenty of storage for cars and caravan or boat, with two double garages and gate access to the backyard.
Further highlights include ducted heating, evaporative cooling, 3 split system air conditioners, ducted vacuum plus hide a hose vacuum system, alarm system with censor windows and doors plus a 12 camera surveillance system to protect your home and family.
This is where your dreams can come to life.
Property features
Alarm System
Balcony
Built-in Robes
Deck
Dishwasher
Ducted Heating
Ensuites: 1
Floorboards
Indoor Spa
Outdoor Entertaining
Remote Garage
Rumpus Room
Study
Toilets: 3
Vacuum System
Workshop
Building details
Land details
Documents
What's around John Joseph Court
Inspection times
 View more
View more View more
View more View more
View more View more
View moreContact the real estate agent

Gavin Coyne
Grant's Estate Agents - Narre Warren
Send an enquiry

Nearby schools in and around Narre Warren North, VIC
Top reviews by locals of Narre Warren North, VIC 3804
Discover what it's like to live in Narre Warren North before you inspect or move.
Discussions in Narre Warren North, VIC
Wondering what the latest hot topics are in Narre Warren North, Victoria?
Similar Houses for sale in Narre Warren North, VIC 3804
Properties for sale in nearby suburbs
- 5
- 3
- 5
- 2293m²