Ideally located in one of the most highly sought areas of Rutherford, this impressive four bedroom home offers spacious living, inside and out, providing plenty of room for the family to enjoy and grow, well into the future.
With an easy 10 minute drive to Maitland, 45 minutes to Newcastle and a mere 20 minutes to the fine dining and cellar doors of the Hunter Valley, it's easy to see why Rutherford has become a suburb in such high demand. With Rutherford Marketplace and Homemaker Centres minutes away, and quality schooling and recreation facilities nearby, this home is conveniently placed to meet all your daily desires.
Arriving at the home, the modern brick / tile façade and immaculately landscaped tiered gardens provide plenty of curb appeal. Stepping inside reveals a large, tiled hallway, modern lighting, a fresh paint aesthetic and chic plantation shutters throughout, adding an additional sense of style throughout the residence.
Designed for relaxed family living, you'll find multiple living spaces to connect with loved ones, including a living room at the entrance to the home that enjoys views across the front yard and a ceiling fan, set to provide comfort during those warmer seasons.
At the centre of the home, you'll discover the impressive open planned living, dining and kitchen area, complete with split system a/c, ceiling fans, tiled flooring and downlighting throughout, presenting the ideal space to relax and unwind with loved ones in both comfort and style.
The immaculate kitchen features a Westinghouse oven, electric cooktop and a newly installed Fisher & Paykel dishwasher, sure to please the resident chef. There is plenty of bench space available for all your food preparation needs, ample cupboard space and a large breakfast bar, ideal for enjoying casual meals with the family.
A clever design places the laundry off the kitchen with direct access to both the yard and the garage, an added bonus.
The parents of the family will be pleased to find the master suite located at the entrance to the home, providing an additional sense of privacy. This generously sized master includes a large walk-in robe, a well appointed ensuite with an extra large shower, and both split system a/c and a ceiling fan, providing comfort during all seasons.
A further three bedrooms are nestled at the rear of the home, all featuring built-in robes, ceiling fans and new carpet, providing a luxurious feel underfoot. These rooms are serviced by the main family bathroom located nearby that includes an extra large vanity and separate bathtub, shower and WC.
Back in the main living area, you'll find glass sliding doors opening out to the large tiled, undercover alfresco area, providing the ideal outdoor living / dining space to enjoy with family and entertain friends. With plenty of space for outdoor cooking and dining, there is even a ceiling fan in place, completing this ideal outdoor room.
The generously sized 650 sqm block of land provides a large, tiered backyard that wraps around the side and rear of the home, delivering plenty of green grass for the kids and pets to play, with scope for future landscaping endeavours, should you desire. A 5000L water tank is in place in the yard, sure to please the gardener of the family.
A handy feature of this property includes drive through access from both the garage and the side of the yard, with a large concrete pad for storing your van or boat. In addition, you'll find a large double garage complete with automatic doors and internal access on hand, along with a garden shed, providing all the storage you could ask for!
This contemporary home offers spacious living inside and out, all set in a prime position within a popular family friendly location. With buyer interest expected to be high, we encourage you to contact your team at Clarke & Co Estate Agents today to secure your viewing.
Property Information:
- Water rates: $873.74 approx. per annum
- Council rates: $2,191.16 approx. per annum
- Approximate rental $660 per week
- 2 separate living areas
- Fresh paint throughout and premium carpet in bedrooms and lounge room
- New plantation shutters installed throughout
- Brand new Fisher & Paykel dishwasher
- Newly installed matte grey, marble-look, non-slip tiles and ceiling fan in alfresco
- Wide side access for boats or caravans
- Brand new aluminum side gate
- Brand new automatic garage door
- Instantaneous gas boosted hot water system
- 5,000L water tank
- Approx. 2010 build
Why you'll love where you live;
- 5 minute drive to Rutherford shopping centre including all three major supermarkets, retail, dining, medical centres and services to meet your daily needs.
- 3 minutes to Rutherford Public School, 5 minutes St Paul's Primary School
- A family-friendly region with plenty of parks, recreation and sporting facilities nearby.
- 12 minutes to Maitland CBD and the flourishing Levee riverside precinct with a range of bars and restaurants to enjoy.
- Located just 15 minutes from the newly refurbished destination shopping precinct, Green Hills shopping centre, offering an impressive range of retail, dining and entertainment options right at your doorstep.
- 45 minutes to the city lights and sights of Newcastle.
- Just 20 minutes away from the gourmet delights of the Hunter Valley Vineyards.
***Health & Safety Measures are in Place for Open Homes & All Private Inspections
Disclaimer:
All information contained herein is gathered from sources we deem reliable. However, we cannot guarantee its accuracy and act as a messenger only in passing on the details. Interested parties should rely on their own enquiries. Some of our properties are marketed from time to time without price guide at the vendors request. This website may have filtered the property into a price bracket for website functionality purposes. Any personal information given to us during the course of the campaign will be kept on our database for follow up and to market other services and opportunities unless instructed in writing.
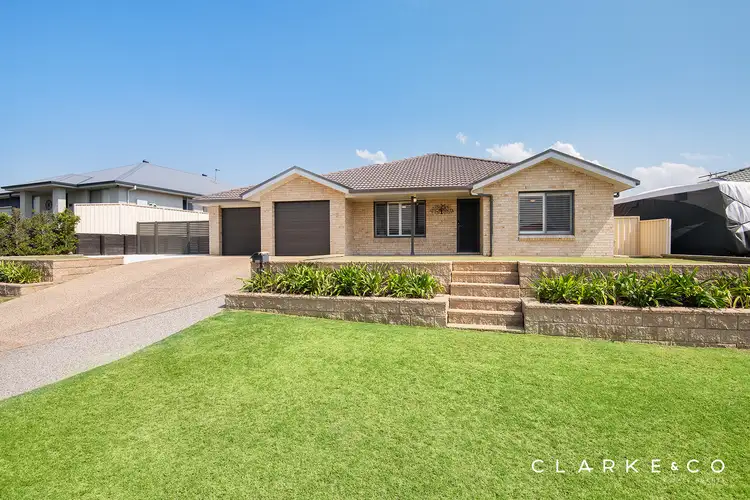
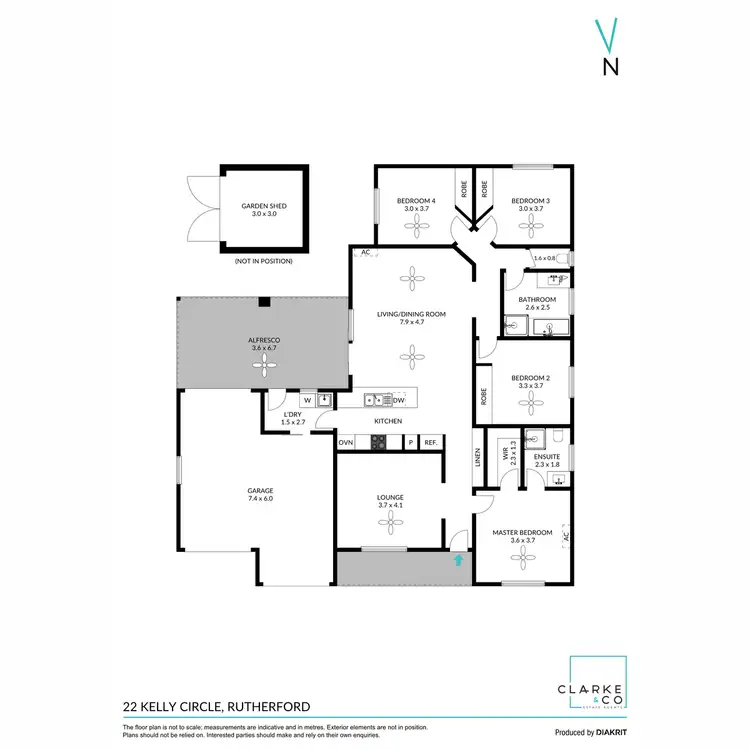
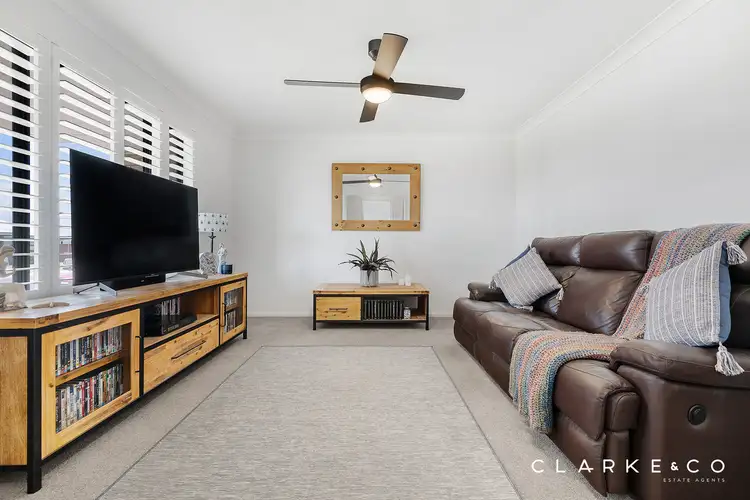
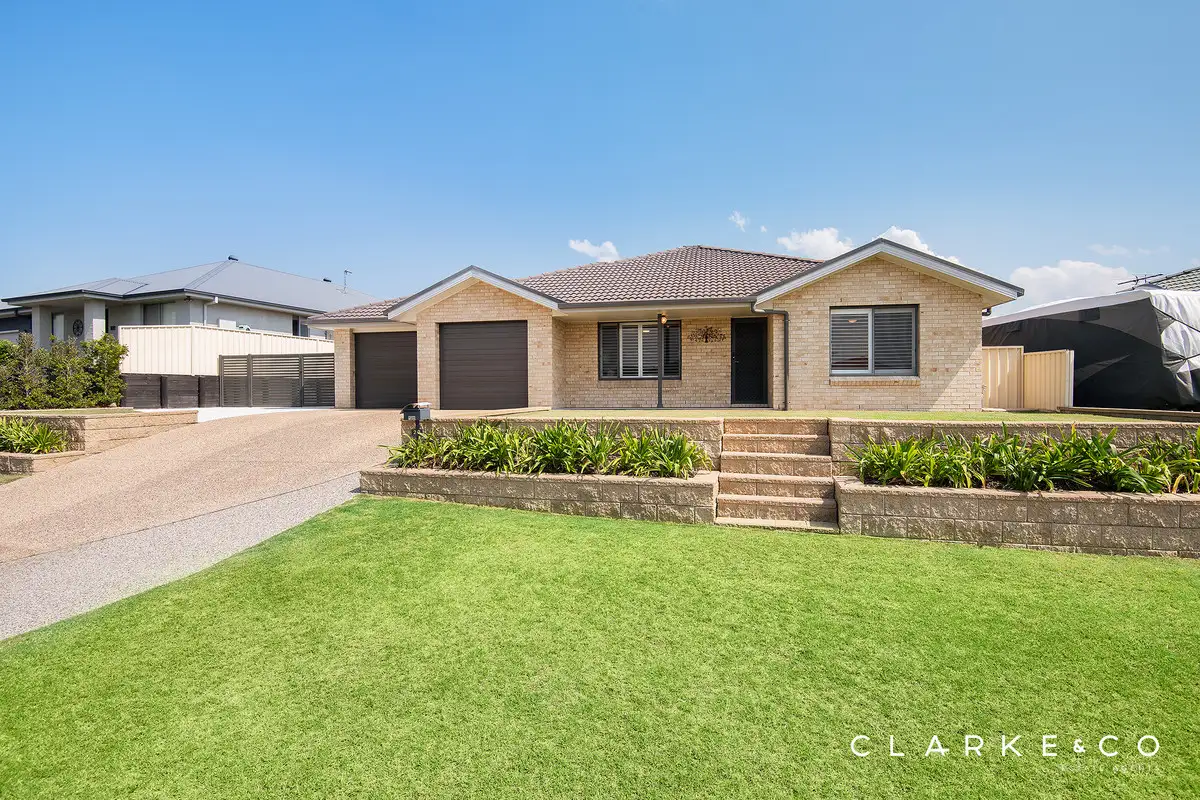


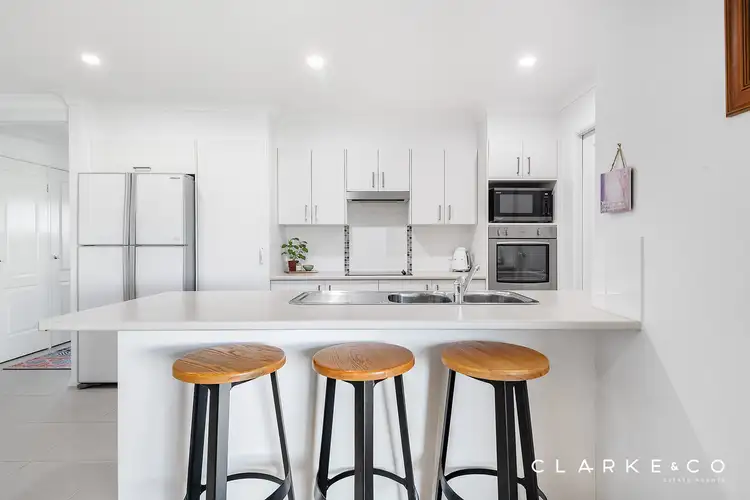

 View more
View more View more
View more View more
View more View more
View more
