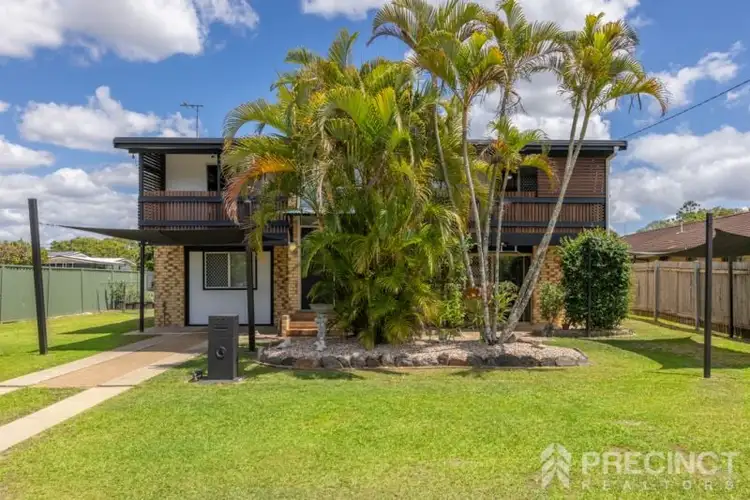22 Kipling Street, Caboolture, offers the perfect blend of space, versatility, and location. Designed for true dual living, this impressive two-storey home features a fully self-contained ground floor with one bedroom, one bathroom, a kitchen, and open-plan living and dining — ideal for extended family, guests, or private rental potential. Upstairs, three additional bedrooms, a second kitchen, and a spacious living area provide plenty of room for family life or entertaining.
The ground floor welcomes you with a bright, open plan living and dining area complete with air conditioning and a cosy fireplace. The kitchen is well-appointed with an electric stove, oven, dishwasher, and modern finishes, while the bathroom features a large bathtub and open shower for a touch of luxury. The spacious bedroom includes air conditioning and a walk-in robe, making it ideal for guests or independent living.
Upstairs, timber floors and raked ceilings create an inviting atmosphere. The renovated kitchen connects seamlessly to the living and dining area, flowing onto a peaceful balcony overlooking the backyard. Bedroom 3 includes a built-in wardrobe, air-conditioning access to a second front balcony (access also in bedroom 2), and the main bathroom showcases a sleek dual-head, doorless shower with a modern design.
Set on an 809m² block, the property offers a two-bay shed, shaded car space for trailers or caravans, a fire pit area, and a large concrete pad for entertaining. The detached enclosed gazebo provides the perfect setting for gatherings, BBQs, or a future outdoor kitchen. Positioned within walking distance to transport, parks, and the hospital — and just a short drive to Caboolture’s centre, schools, and highway access — this home delivers comfort, independence, and lifestyle all in one address. Contact Mitchell or Jordan today to arrange your inspection.
Property Details:
Approximate Land Size: 809m2
House Features:
Ground Floor:
LEGAL HIEGHT
• Living and dinning
o Open plan
o Fireplace
o Stone flooring
o Painted Brick feature wall
o Air conditioning
o Light and bright
o Roll down blinds
o Ceiling fan
o Private separate entrance
• Kitchen 1
o Freestanding oven with electric stovetop
o Modern design
o Ample cupboard space
o Dishwasher
o Tiled flooring
• Bathroom 1
o Glassless shower
o Spacious bathtub
o Barndoor entrance
o Modern design
o Floor to ceiling tiles
o Extra large shower niche
• Bedroom 1
o Air-condition
o Walk in wardrobe
o Ceiling fan
o Modern design
o Carpet
o Roll down blinds
First Floor
• Living/ dining
o Timber floors
o Raked ceilings
o Freshly painted
o Air conditioning
o Open plan
o Ceiling fan in dining
o Exposed brick feature wall
o Private front & rear balcony
• Kitchen 2
o Modern finishes
o Stainless steel appliances (oven rangehood, dishwasher & sink)
o Electric oven and stovetop
o Ample cabinet spaces
o Built in pantry
o Raked ceilings
• Bedroom 2
o Spacious
o Access to second front balcony
o Timber floor
o Freshly painted
o Ceiling fan
• Bedroom 3
o Built in wardrobe
o Air-condition
o Spacious
o Freshly painted
o Access to second front balcony
o Timber floor
o Ceiling fan
• Bedroom 4
o Spacious
o Freshly painted
o Timber floor
o Ceiling fan
• Bathroom 2
o Doorless shower
o Modern design and finishes
o Floor to ceiling tiles
o Extra large shower niche
Yard Features:
o Side access
o Two bay shed
o Car shade sail perfect for cars, boats, trailer or caravan (backyard)
o Two additional Car Shade Sails at front of property
o Firepit area
o Large entertaining area
o Detached enclosed gazebo perfect for entertaining
o External laundry with modern design
o Water tank for laundry only
o Established mango tree
Location:
• Walking distance to Local IGA and other specialty shops
• Walking distance to Caboolture Train Station
• Walking distance to Caboolture Satellite Hospital
• Walking distance to Caboolture Hospital
• Walking distance to Caboolture State high school
• Walking distance to St Peter's Catholic Primary School
• Walking distance to St Columban's College
• Walking distance to Woolworths Central Lakes
• Walking distance to Wallace Street Park
• Walking distance to Tafe Queensland Caboolture Campus
• 6 mins to Caboolture Square
• 7 mins to Caboolture Showgrounds
• 9 mins to Bruce Highway
• 10 mins to Corp Park Industrial Estate
• 30 mins to Bribie Island
• 39 mins to Brisbane Airport
• 53 mins to Sunshine Coast
• 60 mins to Brisbane Airport
We make no representation or warranty as to the accuracy, reliability or completeness of the information relating to the property. Some information has been obtained from third parties and has not been independently verified. Accordingly, no warranty, representation or undertaking, whether express or implied, is made and no responsibility is accepted by us as to the accuracy of any part of this, or any further information supplied by or on behalf our behalf, whether orally or in writing. No entity or person guarantees the performance of the property. The information is general information only and any examples given are for illustrative purposes. The information does not take into account your individual objectives, financial situation or needs. We recommend that you obtain financial, legal and taxation advice before making any decision. Any price is not a valuation and should not be relied on or treated as such. Prices, if indicated, have been estimated based on recent market evidence in the locality for comparable properties, to the extent available. Prices may not include GST.








 View more
View more View more
View more View more
View more View more
View more
