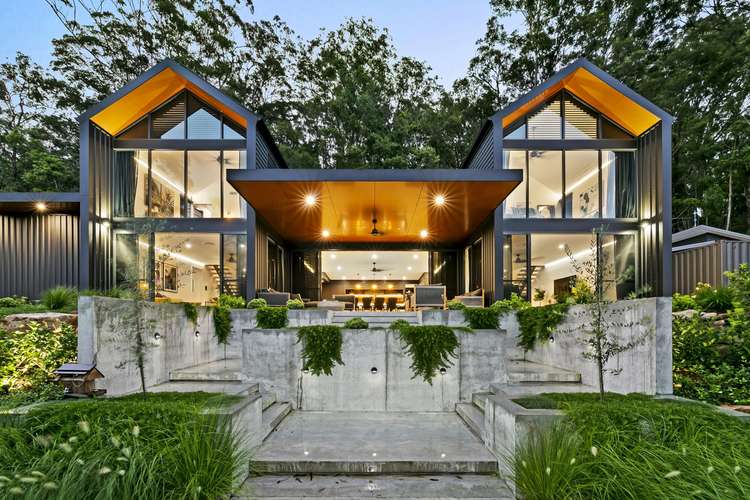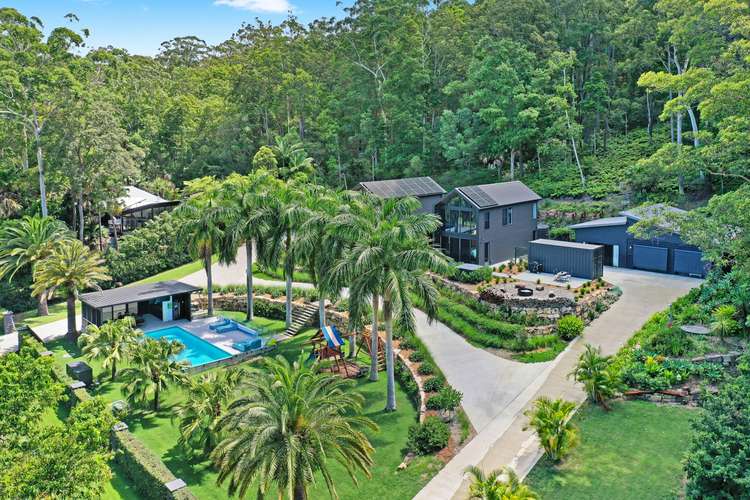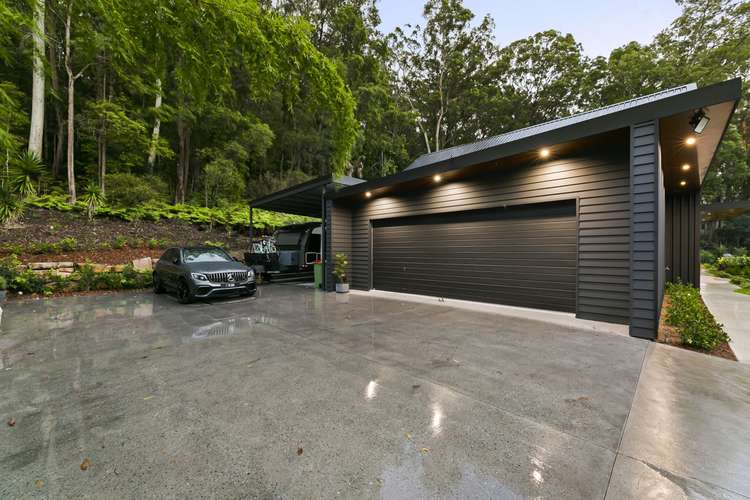$3,800,000
5 Bed • 4 Bath • 6 Car • 5337m²
New



Sold





Sold
22 Kooringal Court, Tallebudgera QLD 4228
$3,800,000
- 5Bed
- 4Bath
- 6 Car
- 5337m²
House Sold on Thu 4 Mar, 2021
What's around Kooringal Court
House description
“Unique and Unrivalled Modern Architectural Masterpiece”
The new benchmark in modern architectural living has arrived with this unique and unrivalled Tallebudgera masterpiece. As-new and nestled on 1.3 acres (5,337m2) of lush greenery, this is unlike anything you've seen before. A touch of drama awaits with bold interiors, including a gourmet kitchen. Anchored by sleek finishes, acclaimed appliances and a solid concrete island bench, a fully-equipped butler's pantry accompanies it to ensure entertaining is effortless. Sprawling living and dining zones are tucked beneath 3m ceilings and bookended by beautiful oak flooring, while the main house bedrooms promise peace and privacy. Each is accessible by dedicated staircases, with the deluxe master suite framed by a full-height picture window to capture enticing views of the pool and grounds. An elegant ensuite with dual vanity, bidet and supersized 3 head shower accompanies it, along with a walk-in robe. Bedrooms two and three occupy the other private wing and share a separate bathroom.
Guests are exceptionally well catered for too. A fully equipped two bedroom apartment awaits, with bathroom, laundry, kitchen and living zone plus an alfresco area with louvre windows and full-height awning.
Outdoors is a verdant vision to relish. Floodlit, landscaped and tropical gardens create an idyllic backdrop to the resort-style amenities. Enjoy an endless summer with the pure magnesium pool, secluded spa, or winter gather around the fire pit with log seating for an evening of cosy fun. What you'll love most of all is the fully enclosed and equipped 42m2 poolside pavilion. The ultimate place to congregate with guests, you'll never need to leave home again for parties or events. Afterwards, it a handy dishwasher-drawer makes cleaning up a breeze.
Built to BAL 40 bushfire regulations and fitted with commercial grade doors and windows, zoned air-conditioning, 13kW solar system, LED lighting and a 50,000L fresh tank water with triple filter UV filtered water is also on site. A double garage and a 9m x 8m undercover caravan storage await, plus the home is fringed with two heavy-duty steel security remote gates.
Situated in a tranquil cul-de-sac, you're within 4.5km to private and public school options and close to sporting fields, parklands, golf courses and Tallebudgera Pony Club. When the seaside beckons, it's under 8km from beaches, cafes, shops and restaurants of Palm Beach.
Reward yourself with a family home you'll be honoured to call yours for generations to come. Arrange your inspection today.
Main House Features
Modern architectural masterpiece nestled 1.3 acre (5,337m2) block
As-new (lived in for less than 6 months)
Sprawling open plan family room and a light and bright living and dining area
Beautiful oak flooring downstairs installed on 5mm acoustic underlay + mostly 3m ceilings
Gourmet kitchen with a 4m x 1.2m solid concrete island and Franke 2 bowl sink with extendable tap
Integrated large 4 door fridge, dish drawer and commercial rangehood
Fisher & Paykel pyrolytic oven, steam oven, microwave/convection oven + 5 burner gas cooktop
Butler's pantry with 2 integrated dishwashers, ZIP tap, Franke sink with extendable tap
Private master suite wing with large walk-in robe and motorised Luxaflex blinds, overlooking pool and lawn
Elegant master bedroom ensuite with dual vanity, bidet and supersized 3 head shower
Oversized bed 2 and 3, with robes and separate bathroom in a private upstairs wing
GJ commercial doors and windows using 6mm Sunergy high-quality glass
Built to BAL 40 bushfire regulations (other than external roller shutters + no combustible materials used externally)
2 x 16 kW My Air Daiken air-conditioning units with 8 zones
13kW LG Neon 2 Enphase IQ7 solar system
Alfresco Area Features
Fully enclosed 56m2 poolside pavilion with aluminium louvres
77,000L pure Magnesium Pool with solar blanket
Polished concrete surrounds
Pavilion with Dishwasher drawer
Outdoor architectural shower and separate toilet
Oasis X 19 heater/cooler air conditioner for controlling water temperature in pool
Floodlit gardens and high-quality landscaping installation with new and established plants/trees
Secluded outdoor spa bath
Firepit area with log seating
Other Features
Huge laundry with a surplus of storage
New 12 kg front load washer and 9kg heat pump dryer
Fully insulated home to the maximum requirements possible
Sheer curtains and LED lighting throughout
7 x 2 metre fans throughout the home
Extremely good water quality spear pump
External security screens to most doors and windows
50,000L fresh tank water with triple filter UV filtered water to main house (option to revert to town water)
9m x 8m undercover caravan storage
2 x Large front heavy-duty steel security remote gates
Enormous solid concrete front entrance with lighting
20 foot high cube container
Guest House Features
2 bedrooms with built-in robes
Approx. 120m2 total in size
Self-contained, with kitchen, living area, bathroom and laundry
Town water connected
Large indoor-outdoor areas with louvre windows and full-height insect and security awning
Location
1.9km to Tallebudgera State School
3.1km to Coplick Family Sports Park
4.5km to St Andrew's Lutheran College
Under 8km from beaches, cafes, shops and restaurants of Palm Beach
Also central to 3 golf courses and Tallebudgera Pony Club
Price Disclaimer: This property is being sold without a price and therefore a price guide cannot be provided. The website may have filtered the property into a price bracket for website functionality purposes only.
Property features
Toilets: 1
Building details
Land details
Property video
Can't inspect the property in person? See what's inside in the video tour.
What's around Kooringal Court
 View more
View more View more
View more View more
View more View more
View moreContact the real estate agent

John Fischer
PRD - Burleigh Heads
Send an enquiry

Nearby schools in and around Tallebudgera, QLD
Top reviews by locals of Tallebudgera, QLD 4228
Discover what it's like to live in Tallebudgera before you inspect or move.
Discussions in Tallebudgera, QLD
Wondering what the latest hot topics are in Tallebudgera, Queensland?
Similar Houses for sale in Tallebudgera, QLD 4228
Properties for sale in nearby suburbs
- 5
- 4
- 6
- 5337m²