Positioned on a quiet cul-de-sac looking out over bushland, this attractive four-bedroom home delivers modern family living, moments from the local primary school, CDU Palmerston and Gateway Shopping Centre. Within its bright interior, spacious open-plan living is centred by a stylish kitchen, opening out effortlessly to a covered verandah, lovely pool and established yard.
• Ground level home set on generous, easement-free block in great location
• Carefully considered floorplan feels light, airy and spacious throughout
• Flexible family living offered within open-plan design featuring multiple distinct zones
• Renovated kitchen boasts quality appliances, stone benchtops and handy breakfast bar
• Covered verandah extends living space, offering views over pool and private yard
• Carpeted master features walk-in robe, ensuite and flexi adjoining study
• Three additional bedrooms all feature carpet, built-in robes and roller blinds
• Renovated main bathroom offers bath, walk-in shower and separate WC
• Internal laundry with yard access; loft storage accessed via verandah; garden shed
• Double carport with roller doors, plus additional off-street parking on driveway
Undeniably appealing, this renovated residence offers up plenty of space for families of all sizes, allowing buyers to move right in to enjoy this tranquil setting convenient to all nearby amenities.
Framed by a manicured yard, the home welcomes you with its smart exterior, which looks out over natural bushland at the end of a quiet cul-de-sac. Stepping into the home, you immediately notice its bright, airy feel, which continues throughout its light, effortless interior.
Designed with family in mind, the open-plan living space is complemented by glossy tiles and neutral walls, creating distinct zones that are both generous in size and perfectly flexible.
At the heart of it all is a renovated kitchen, which boasts quality cabinetry offset by stone benchtops and modern stainless-steel appliances, completed by a full pantry and breakfast bar dining.
From here, you notice an easy flow out to the covered verandah, which is great for alfresco family dining and relaxed entertaining. Fully fenced, the private yard features reticulated gardens framed by established landscaping and a sparkling inground pool.
Back inside the fully air-conditioned interior, the sleep space impresses further with a large master with adjoining study, walk-in robe and ensuite. Three further bedrooms are all well-proportioned, each with mirrored built-in robe.
The renovated main bathroom is modern and stylish, featuring a bath, shower and separate WC. The internal laundry offers handy yard access, and there is a large linen press in the hall.
Further features worth mentioning include solar power and hot water system, handy loft storage, a 3m x 3m Stratco garden shed, and a double carport with remote roller door.
From the front door, a walking track leads to beautiful lakes and the golf course nearby, while bus stops add further convenience.
Year built: 1997 approximately
No Easements found on Title
Area under Title: 756 square metres approximately
Council Rates: $1860 per annum approximately
Rental estimate: $660-680 per week approximately
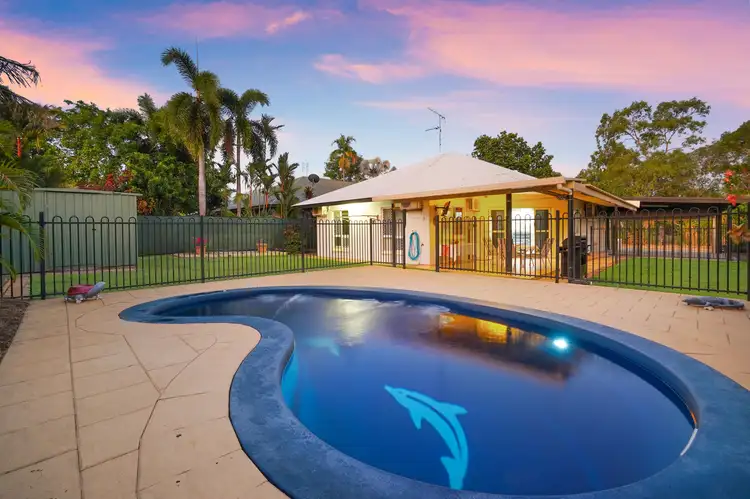
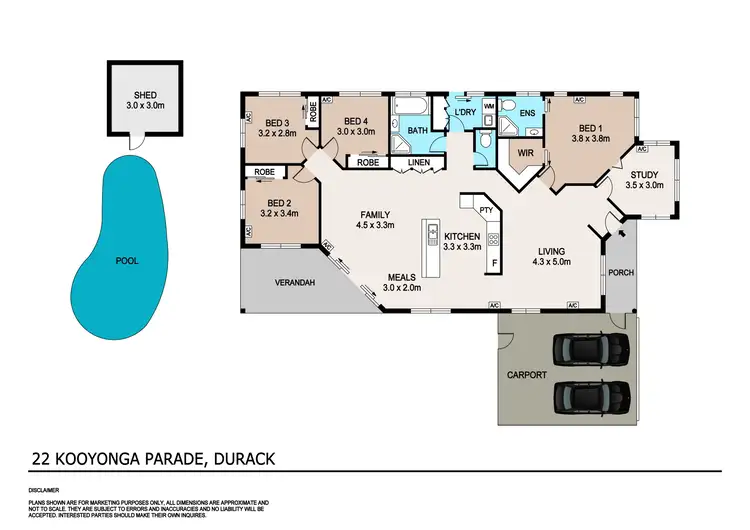
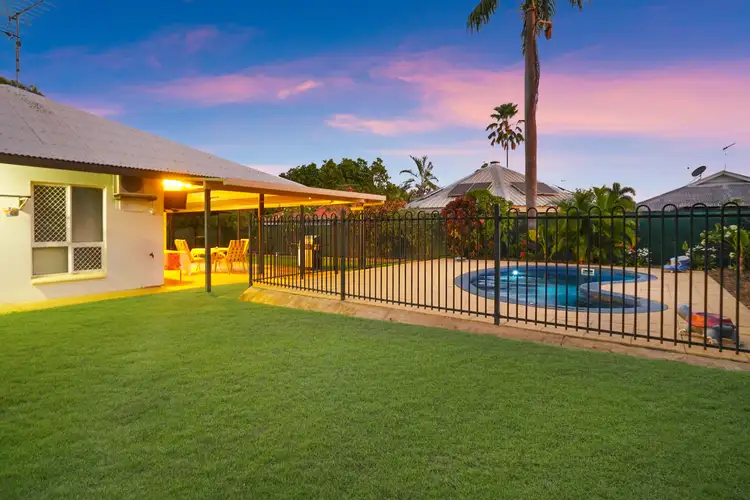
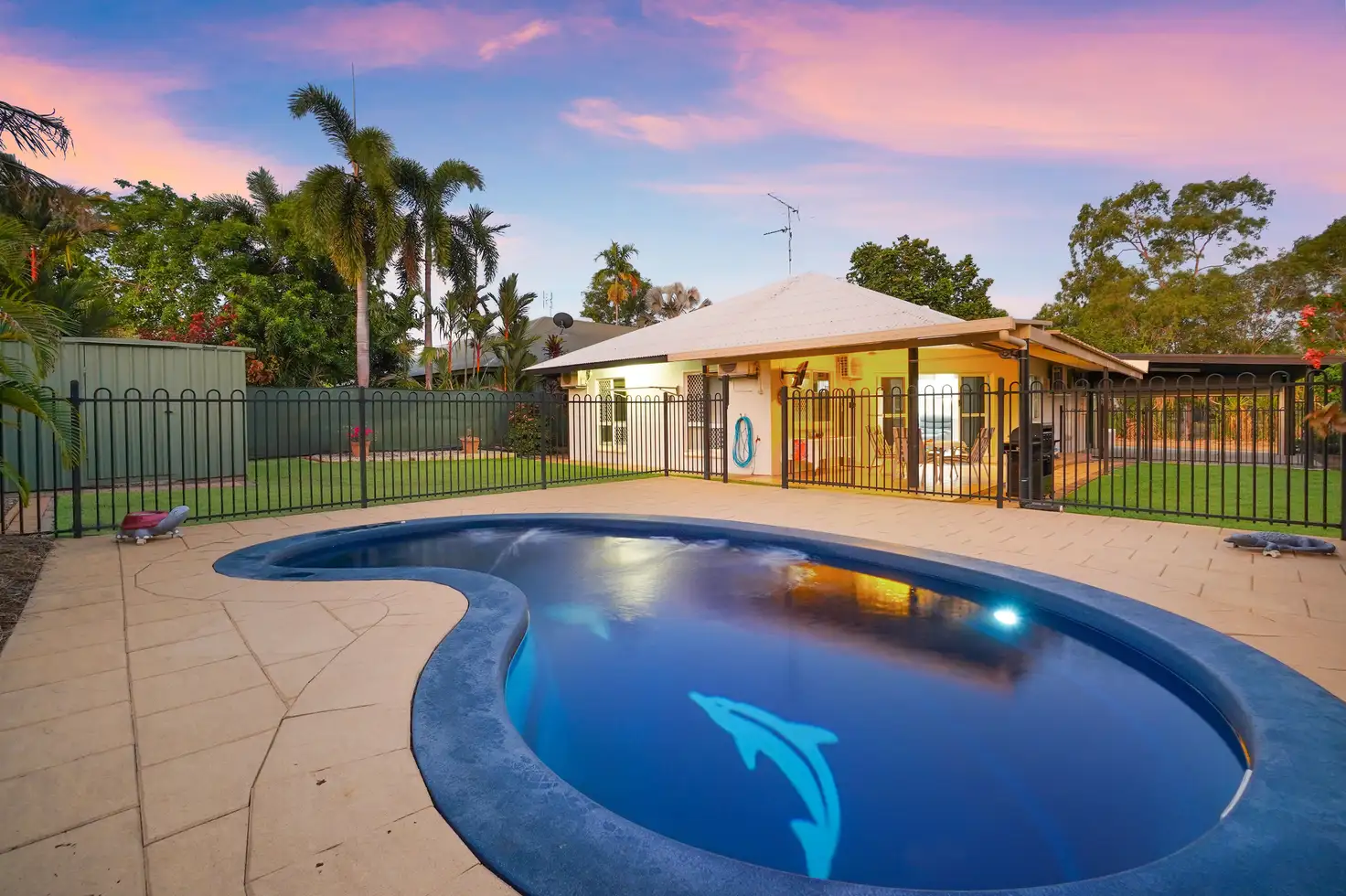


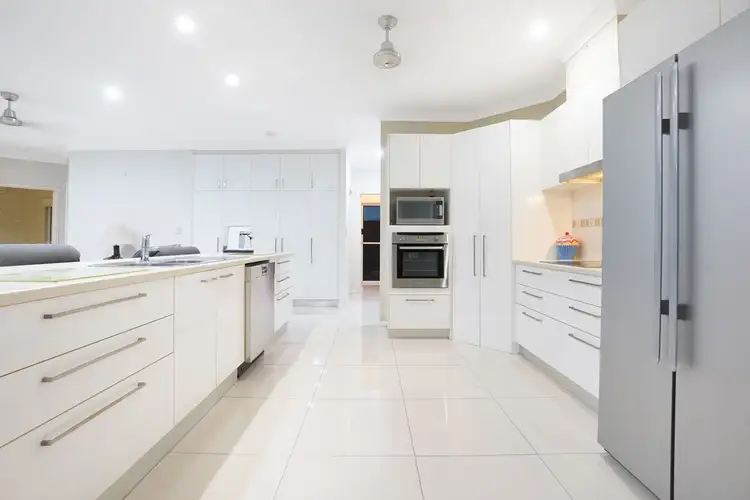
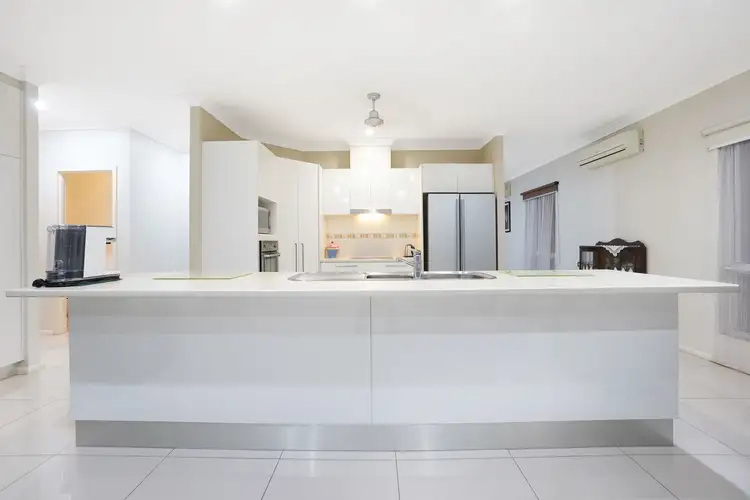
 View more
View more View more
View more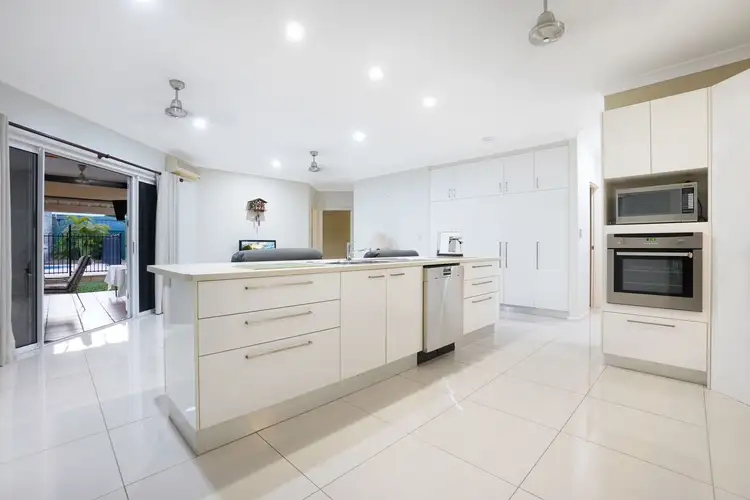 View more
View more View more
View more
