$725,000
4 Bed • 2 Bath • 2 Car • 360m²
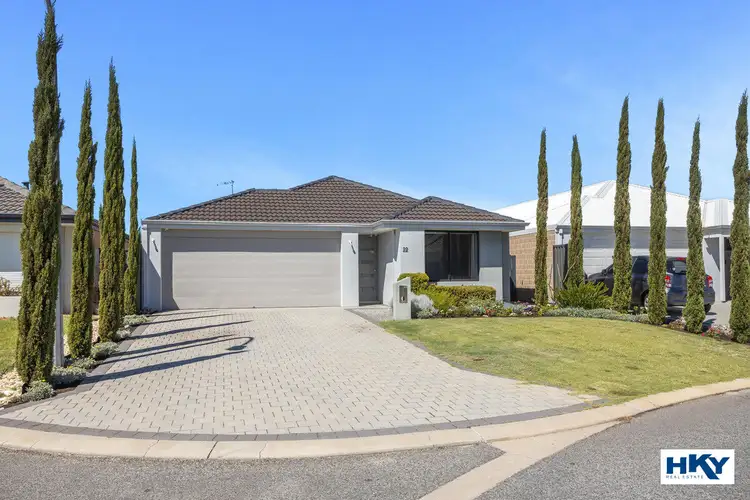
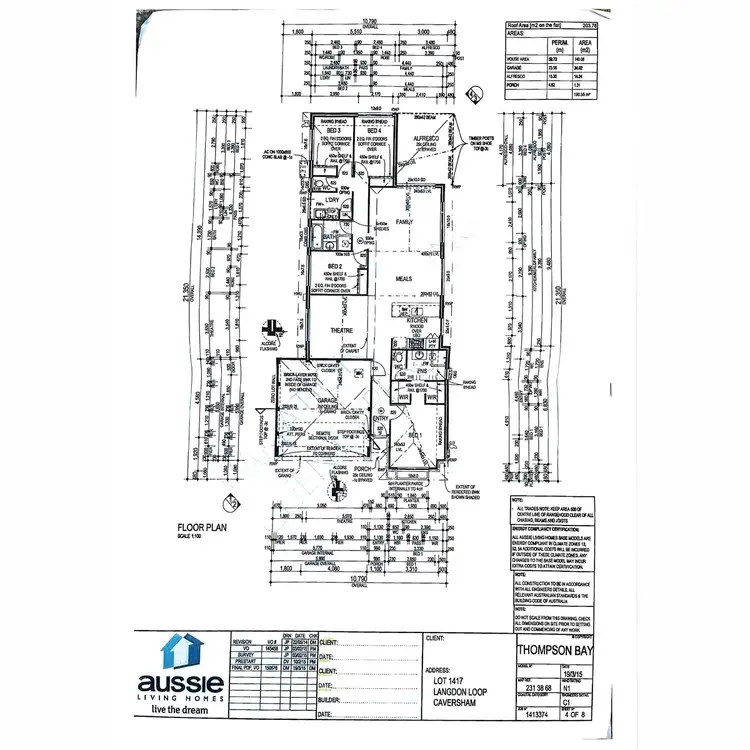
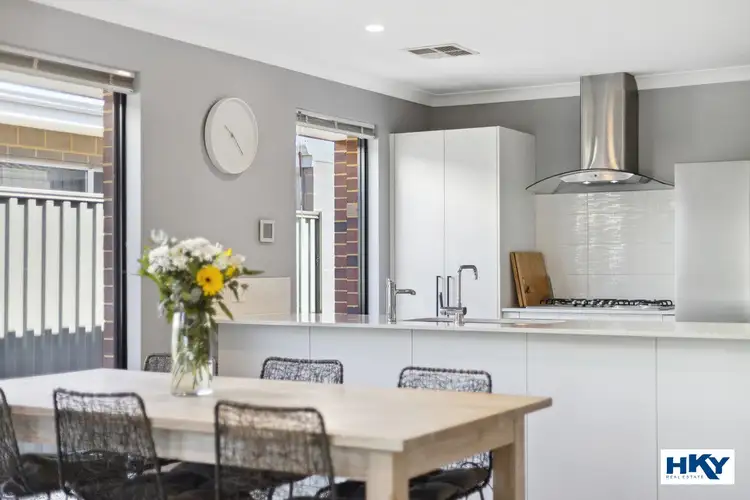
+32
Sold
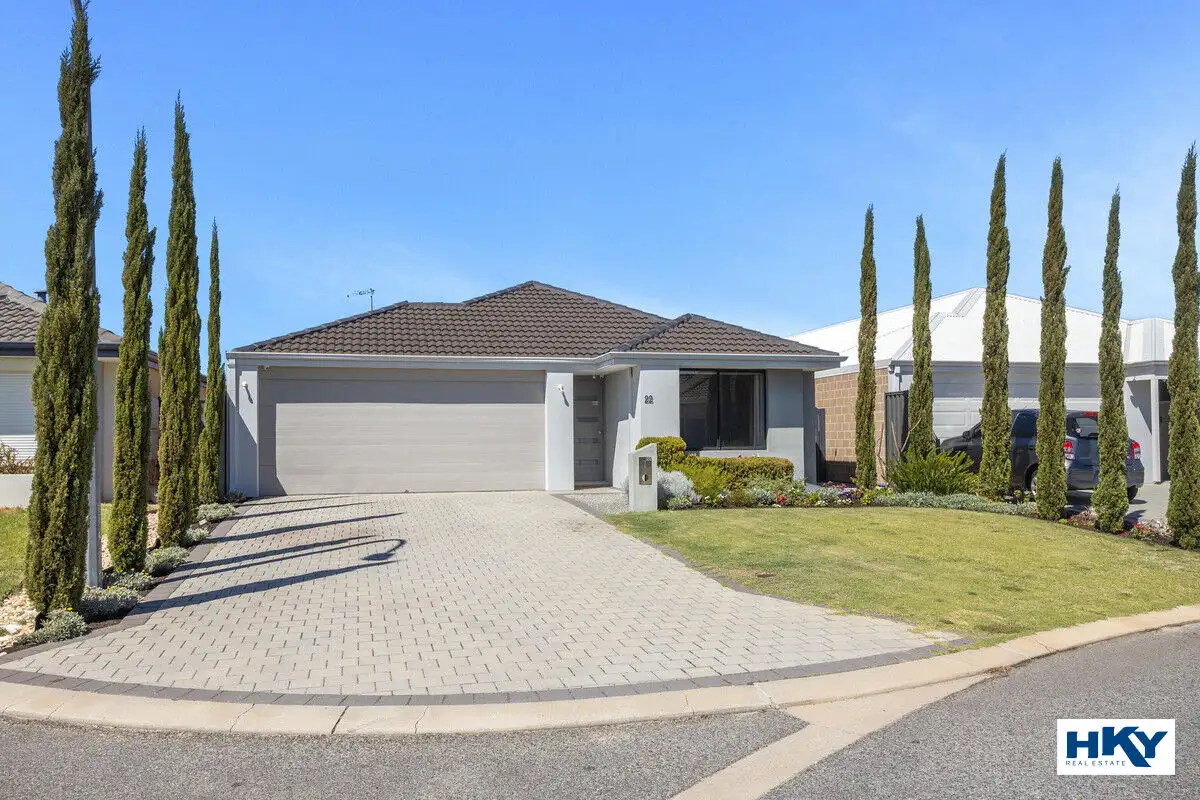


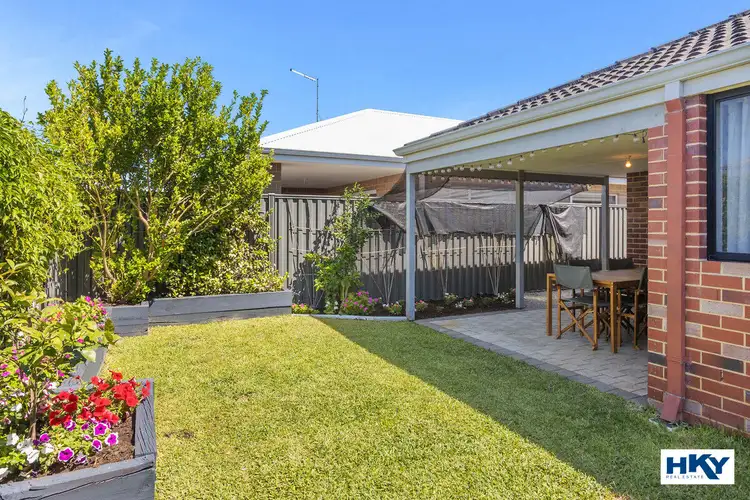
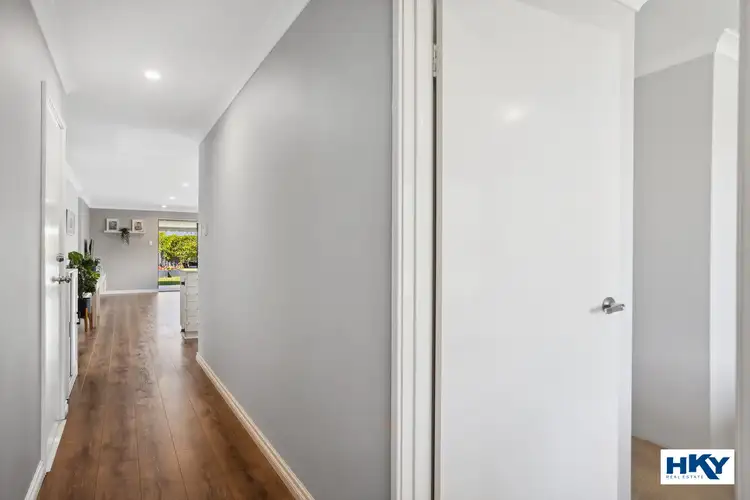
+30
Sold
22 Langdon Loop, Caversham WA 6055
Copy address
$725,000
- 4Bed
- 2Bath
- 2 Car
- 360m²
House Sold on Thu 2 May, 2024
What's around Langdon Loop
House description
“A Perfect Family Home”
Property features
Building details
Area: 190m²
Land details
Area: 360m²
Interactive media & resources
What's around Langdon Loop
 View more
View more View more
View more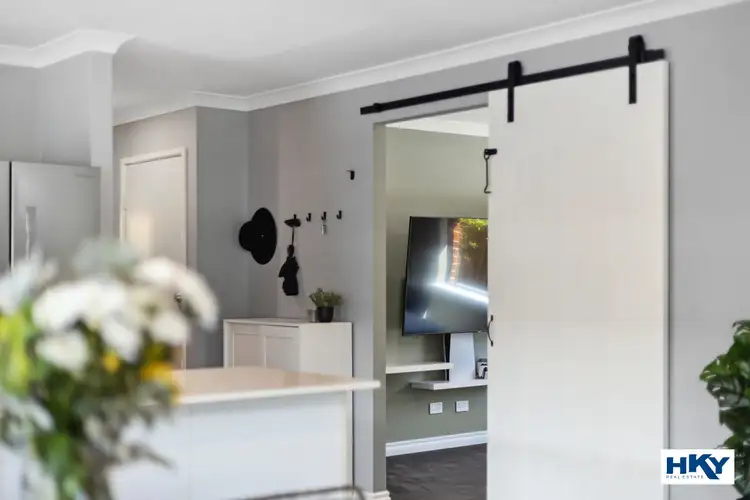 View more
View more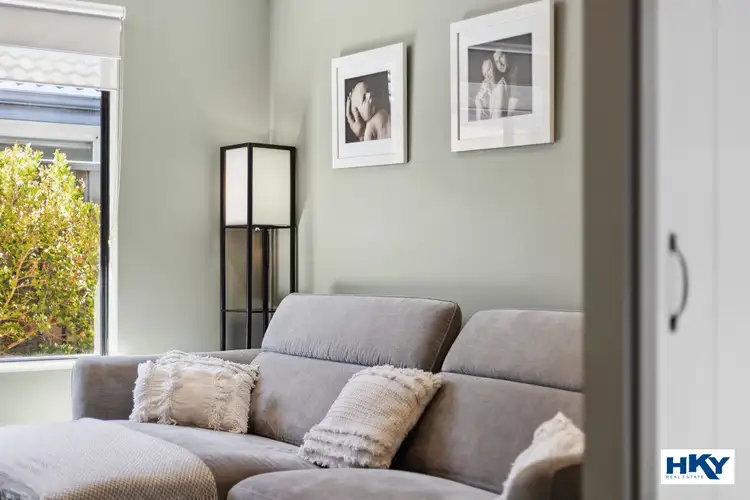 View more
View moreContact the real estate agent

Elizabeth Good
HKY Real Estate
0Not yet rated
Send an enquiry
This property has been sold
But you can still contact the agent22 Langdon Loop, Caversham WA 6055
Nearby schools in and around Caversham, WA
Top reviews by locals of Caversham, WA 6055
Discover what it's like to live in Caversham before you inspect or move.
Discussions in Caversham, WA
Wondering what the latest hot topics are in Caversham, Western Australia?
Similar Houses for sale in Caversham, WA 6055
Properties for sale in nearby suburbs
Report Listing
