Auction on site Saturday 18th May 2019 unless sold prior.
A tranquil cul-de-sac location in a sought-after pocket of South Duncraig overlooking the beautiful Granadilla Park is the fitting setting for this stunning 4 bedroom 2 bathroom two-storey home that defines custom quality and offers impressive modern living and entertaining for all involved.
Absolutely no expense has been spared in the immaculate construction of this expansive family haven that is headlined by a fabulous upstairs alfresco where a massive standalone balcony with breathtaking parkland views boasts its own outdoor kitchen with a plumbed mains-gas barbecue, sparkling Essa stone bench tops, a sink, a Blanco dishwasher, a range hood and lots of built-in storage options. Downstairs, a delightful rear alfresco overlooks a shimmering backyard swimming pool with a servery window from a sublime kitchen where a large walk-in pantry, stylish light fittings, pull-out bins, a five-burner Blanco gas cooktop/oven, a Blanco dishwasher, an integrated Blanco range hood, double sinks and Essa stone bench tops meet plenty of space for the resident chef to work their culinary magic in.
The generous open-plan family and dining area sits behind gorgeous panelled double doors and includes a breakfast bar for casual meals. Double doors off the entry reveal a spacious front theatre room that has been acoustically designed with a recessed ceiling and enjoys its own slice of the splendid park vista on offer.
Servicing the minor sleeping quarters - where all three queen-sized bedrooms enjoy the luxury of mirrored built-in wardrobes and ceiling fans - is a light and bright versatile activity room. Privately positioned away from the busy areas of the house, the sumptuous master suite includes a welcoming parent's retreat, a ceiling fan, a fitted walk-in robe, a sleek ensuite bathroom (with a large shower, free-standing bathtub, heat lamps, a stone vanity and separate toilet) and outdoor access to an enclosed front courtyard and yard with a secure access gate, lush green lawn, fruit trees and a lovely parkside aspect that is the perfect picturesque backdrop for either your morning coffee or evening glass of wine.
Other features include, but are not limited to:
Gleaming Bamboo floorboards to the main living areas, staircase and passageways
Antenna and CAT5 points to theatre room
Activity room with a large sky light, plenty of power points, an antenna and CAT5 points
Upstairs alfresco with a recessed ceiling, a remote-controlled fan, an antenna, CAT5 points and a gas bayonet for heaters during those chilly winter months
Downstairs access to the tiled alfresco via the family/dining area - complete with a wall-mounted TV recess with antenna and CAT5 points, as well as a gas-bayonet point
Future gas and hot/cold water provisions to the rear alfresco-entertaining area
Huge 60,000L refurbished swimming pool with all new plaster, tiles, skimmer box, pipework and filter system - plus heaps of room to entertain and laze around
Massive remote-controlled double garage with soaring high ceilings, internal shopper's entry, outdoor access, a side storage recess and a powered service/store room with double doors
Quality main bathroom with a separate bathtub, shower, twin stone vanities and a separate toilet - ideal for access from the backyard/pool area
Functional laundry with a full-height linen cupboard, tiled splashbacks, outdoor access and an internal clothesline
"Drop Zone" or charging nook off the garage shopper's entrance
Feature double-door entrance with a stunning stone portico feature
Powder room
Huge walk-in storeroom or cellar
Linen press
Six-star energy rating
24 rooftop solar-power panels (6kW system)
Daikin ducted reverse-cycle air-conditioning system (with iZone controls)
CCTV security-camera system (eight perimeter cameras in total)
Five data/TV points throughout - family/activity/theatre rooms, plus the master suite and upstairs alfresco
Loads of power points throughout
CAT5 cabling throughout
Feature ceiling cornices throughout
Feature down lighting
Profile doors throughout
Full automatic reticulation and easy-care gardens
Solar hot-water system (with an instantaneous gas booster)
Insulation to the walls, ceiling and roof
Security doors throughout
Three clothesline in total - one off the laundry, one by the pool and one within the laundry (internal)
Quality poured terrazzo to front driveway
Garden/storage shed
Lush lawns
A selection of fruit trees to the secure front garden - inclusive of two lime trees, an orange tree and a lemon tree
723sqm (approx.) block
Side access
Built in 2015
Poynter Primary School and Carine Senior High School catchment zones
Stroll to a wonderful neighbourhood picnic and barbecue area across the road, Poynter Primary School around the corner and enjoy a very close proximity to the highly-regarded Carine Senior High School, bus stops, Carine Glades Shopping Centre, the sprawling Carine Regional Open Space, sporting facilities, beaches, Hillarys Boat Harbour, the freeway and more public transport. This spectacular location and lifestyle package truly is one of a kind!
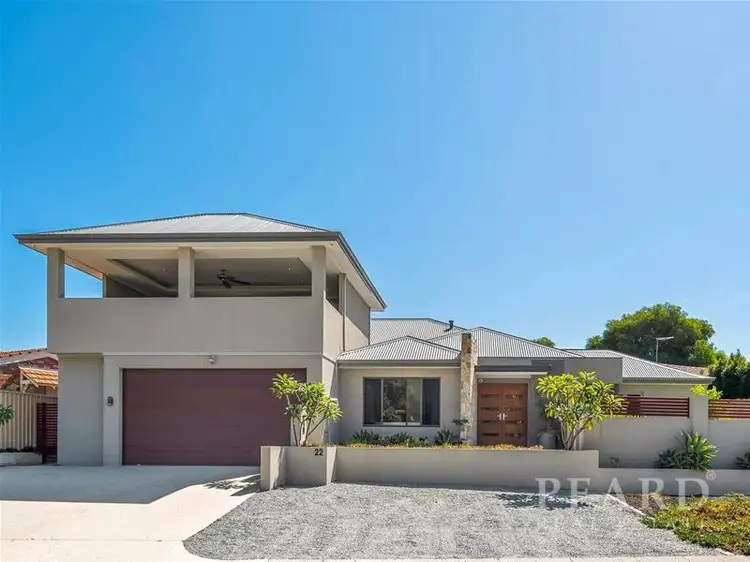
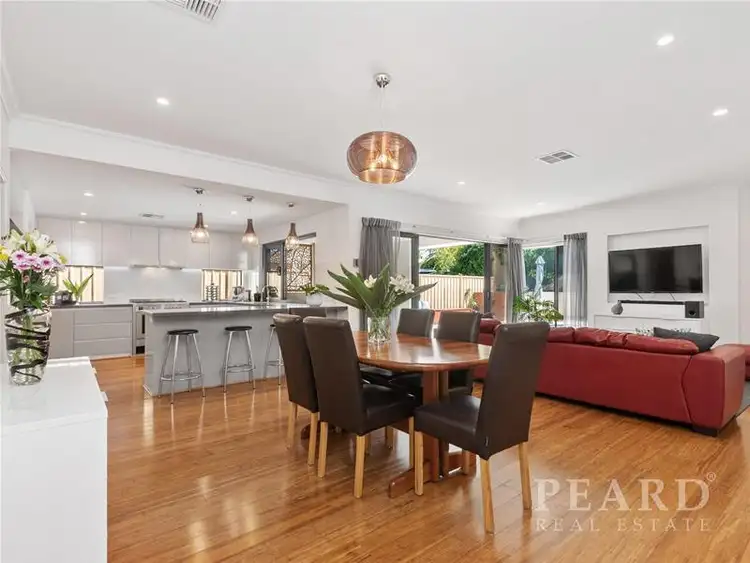
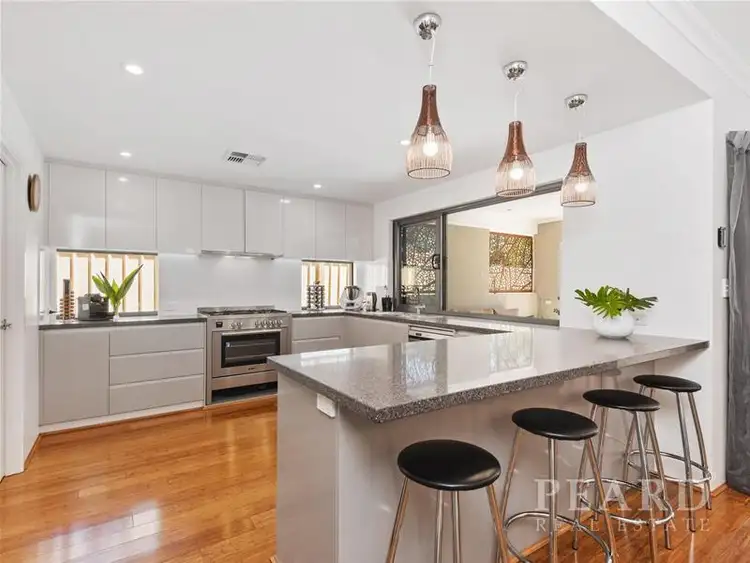
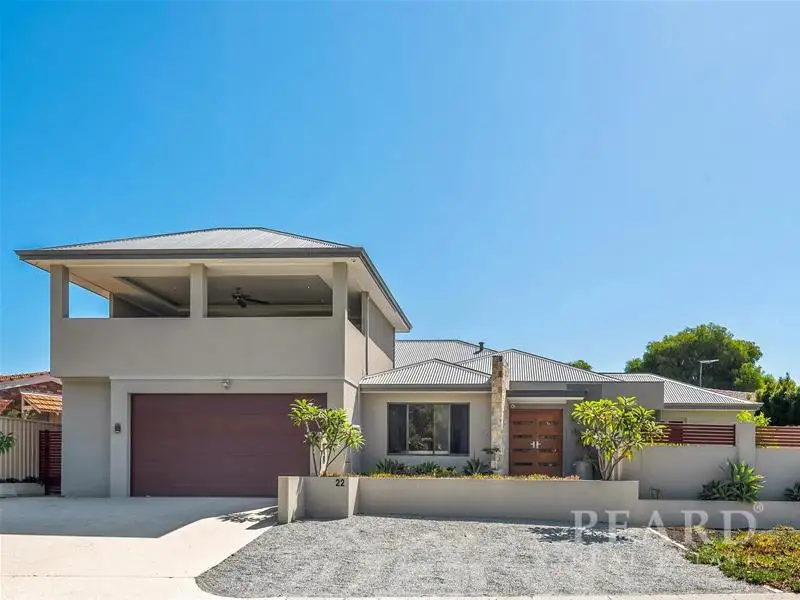


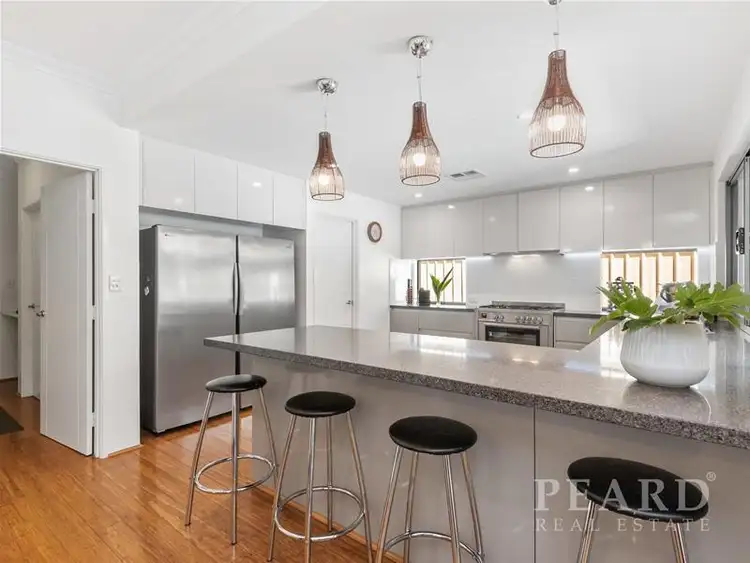
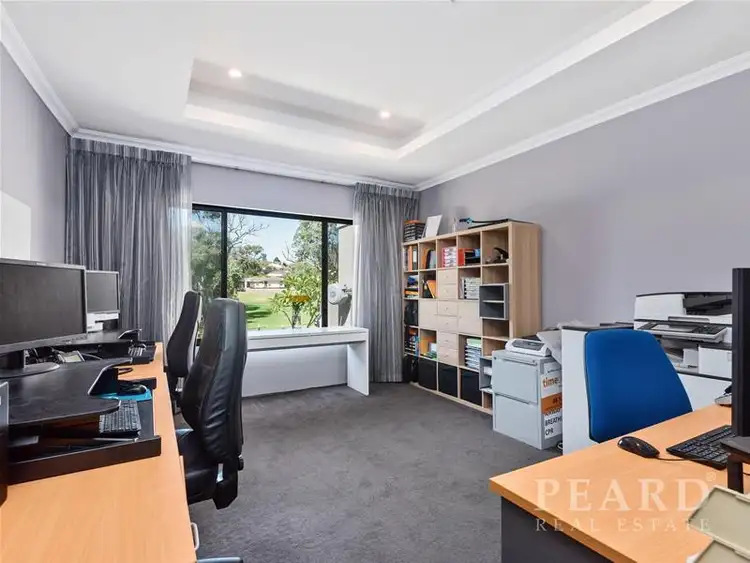
 View more
View more View more
View more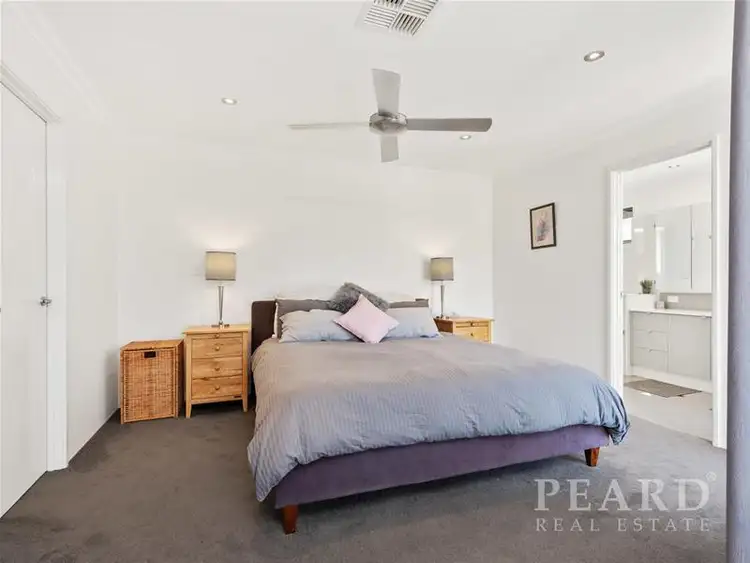 View more
View more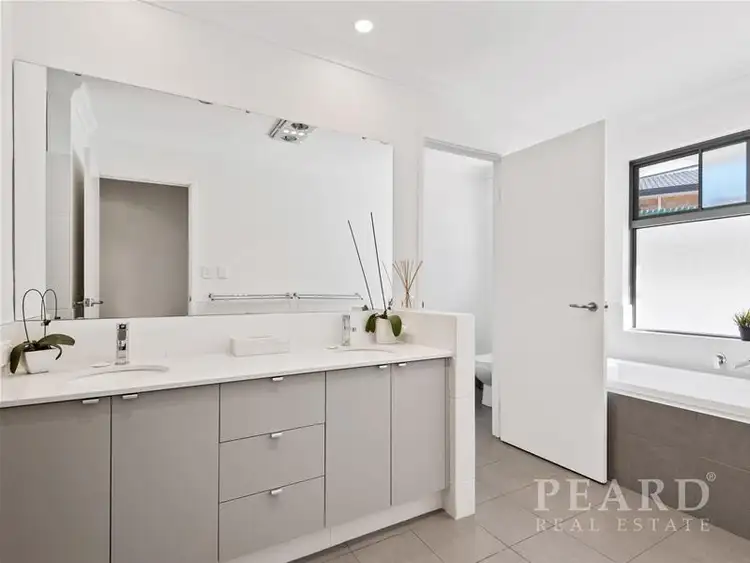 View more
View more
