Price Undisclosed
3 Bed • 2 Bath • 2 Car • 3442m²
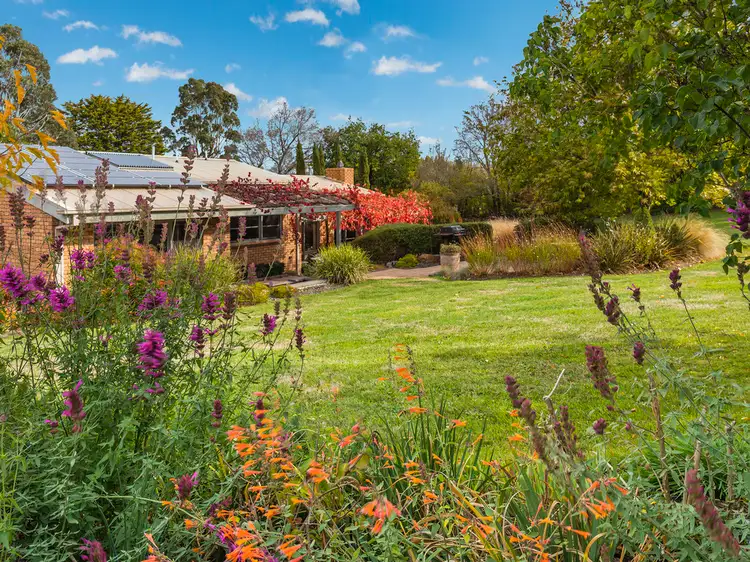
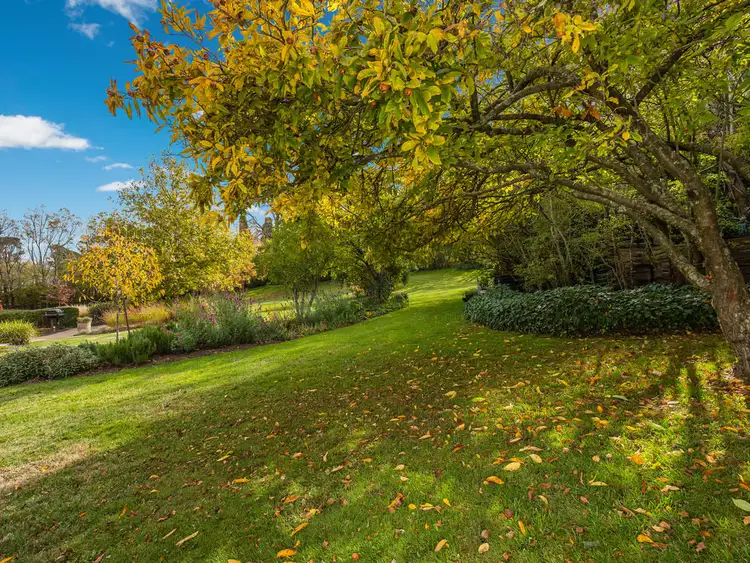
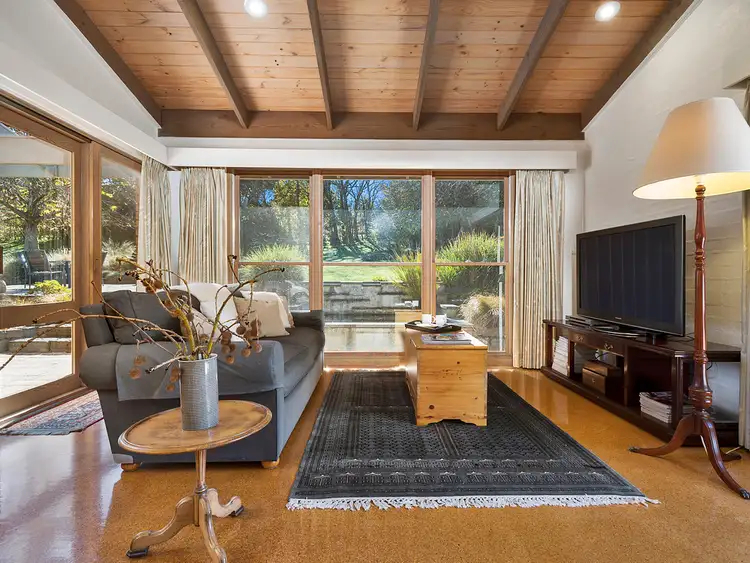
+22
Sold
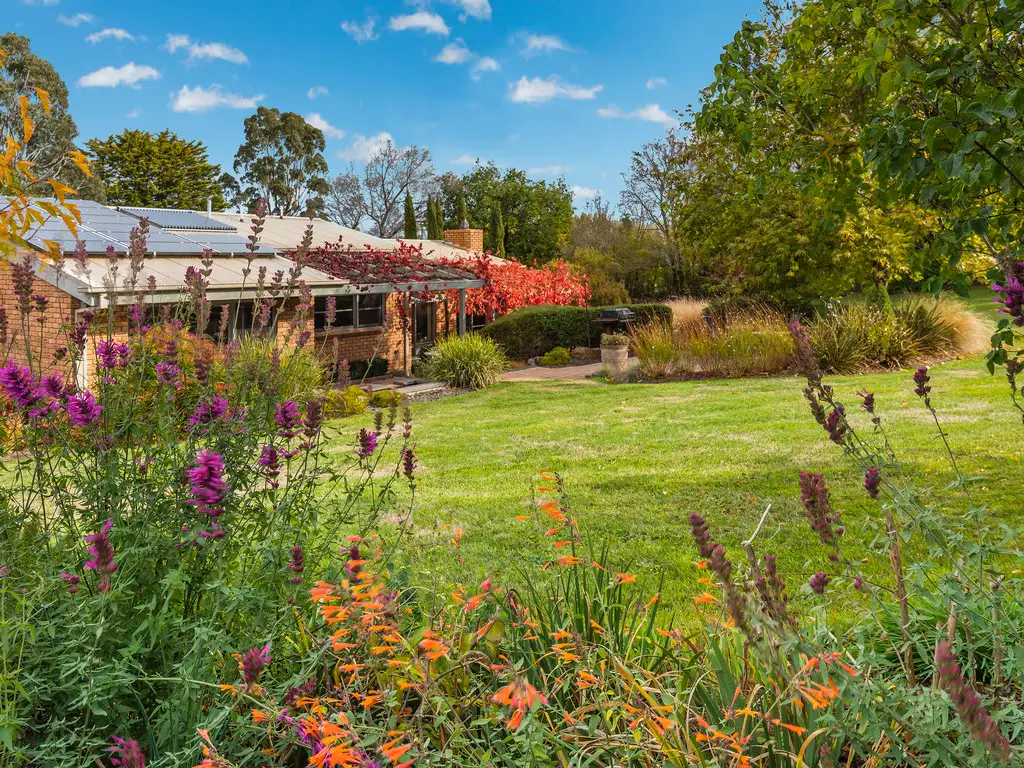


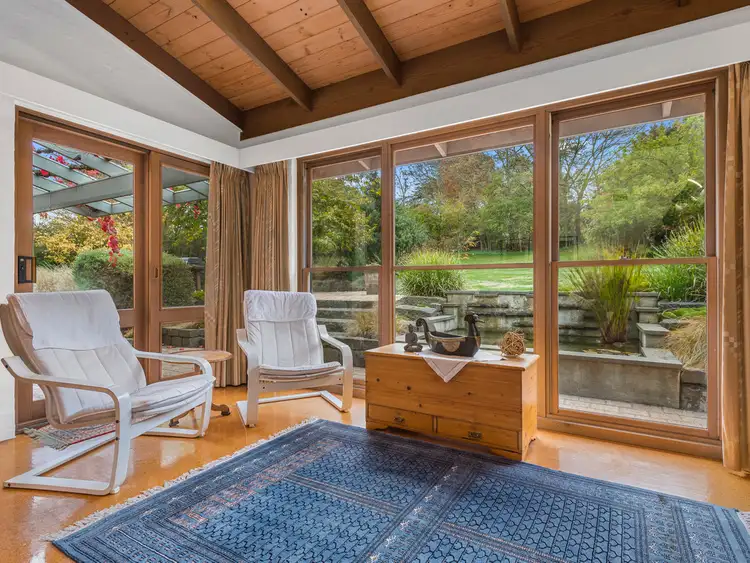
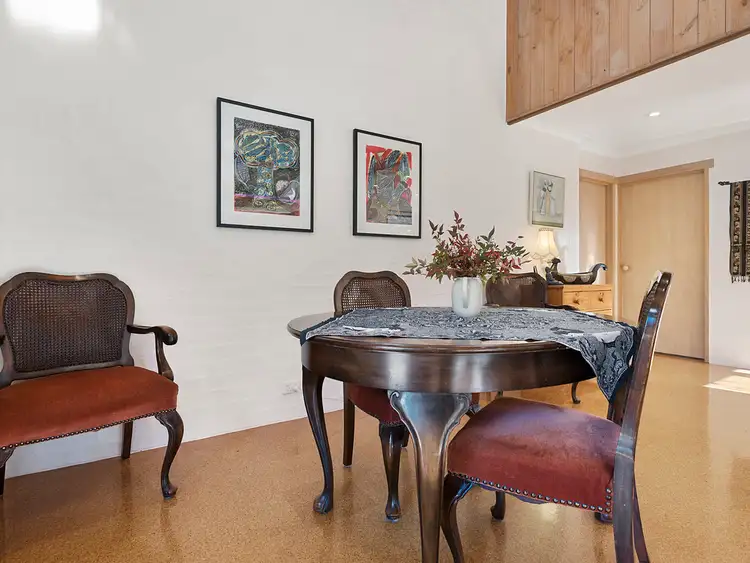
+20
Sold
22 Latrobe Street, Kyneton VIC 3444
Copy address
Price Undisclosed
- 3Bed
- 2Bath
- 2 Car
- 3442m²
House Sold on Wed 27 Jun, 2018
What's around Latrobe Street
House description
“Simply Stunning”
Property features
Other features
Built-In Wardrobes, Close to Schools, Close to Shops, Close to Transport, Fireplace(s)Land details
Area: 3442m²
What's around Latrobe Street
 View more
View more View more
View more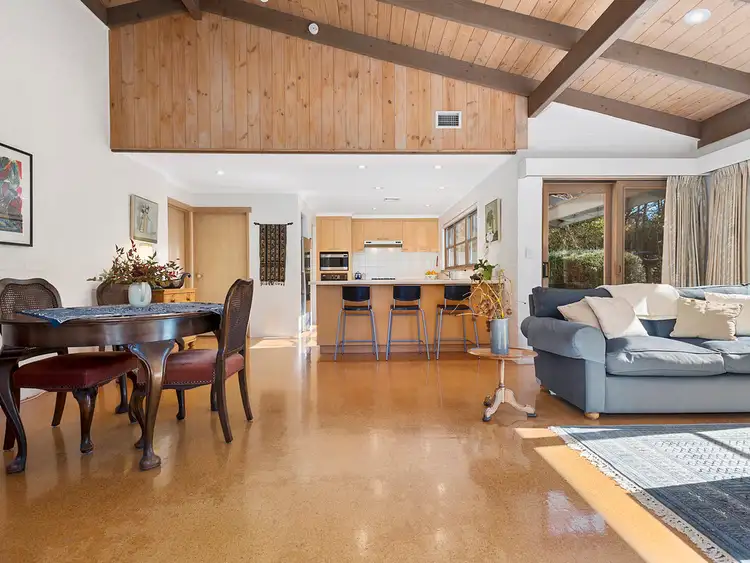 View more
View more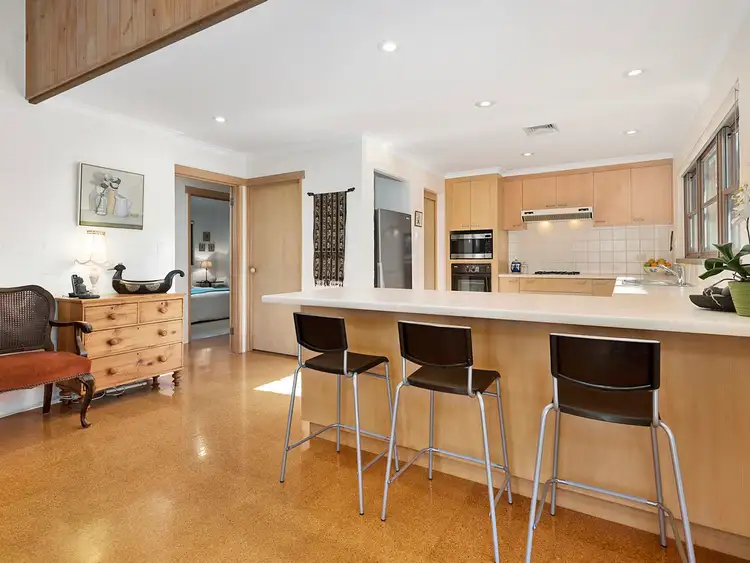 View more
View moreContact the real estate agent

Helen Jens
Ray White Kyneton
0Not yet rated
Send an enquiry
This property has been sold
But you can still contact the agent22 Latrobe Street, Kyneton VIC 3444
Nearby schools in and around Kyneton, VIC
Top reviews by locals of Kyneton, VIC 3444
Discover what it's like to live in Kyneton before you inspect or move.
Discussions in Kyneton, VIC
Wondering what the latest hot topics are in Kyneton, Victoria?
Similar Houses for sale in Kyneton, VIC 3444
Properties for sale in nearby suburbs
Report Listing
