Step into a world of elegance and comfort at 22 Lauraine Drive, Harrisdale, where every detail has been meticulously crafted to offer the ultimate in luxury living. From the striking curb appeal of lush reticulated lawns and manicured garden beds to the thoughtful design elements found within, this home is sure to impress even the most discerning buyer. Located opposite parklands, this double storey home is situated on a 509sqm block in the Harrisdale High School Zone.
As you enter through the impressive 1200mm wooden door, you are greeted by soaring 31c ceilings, downlights, and quality tiles that flow seamlessly throughout the ground floor.
The sleeping quarters offer a retreat from the hustle and bustle of daily life, with bedrooms two, three, and four located at the front of the home, all are spacious in size and have double mirror sliding robes and wood look floors. The sparkling bathroom offers a corner shower with glass screen door, vanity with stone bench tops and a separate bathtub for unwinding after a long day.
Also at the front of the home is the activity area which is great for families looking for a bright and airy space, ideal for a kids play area or teenagers retreat as its separate to the main living areas.
Prepare culinary delights in the stunning gourmet chefs kitchen, fully equipped with stone benchtops, breakfast bar, floor to ceiling cabinetry, dual ovens, a 5x burner gas stove, rangehood, soft close drawers, dishwasher recessed sink with mixer tap all overlooking the alfresco area. The adjacent meals and family area provide the ideal setting for dining or intimate gatherings.
Movie nights are taken to new heights in the theatre room, complete with double doors to enclose, roller blind, plush carpets and ready to go surround sound speaker wiring and power point in the roof for a projector.
Upstairs, the lounge offers a tranquil escape with its plush carpets and balcony access overlooking the parklands across the road. The king size master suite offers sheerfold blinds and a spacious dressing room fully fitted out. The lavish ensuite is tiled floor to ceiling with quality tiles and features a freestanding bath, hobless shower with dual rainwater heads, twin vanities and a separate powder room with dual access.
Outside, the outdoor oasis beckons with a patio UMR with downlights and easy care eco decking, manicured gardens and reticulated lawn, outdoor kitchen with dishwasher, fridge and plumbed gas bbq – all creating the perfect backdrop for alfresco dining or simply relaxing in the sunshine.
Additional features include a triple remote garage, ducted reverse cycle air-conditioning, dmss security cameras and alarm system, pest control top up system and solar powered whirley birds.
With its abundance of features and prime location, 22 Lauraine Drive presents a rare opportunity to indulge in luxury living at its finest. Don't miss your chance to make this exquisite property your new home. Schedule your viewing today by calling Kevin & Melanie Attree on 0438 004 426 or Aimee Marland on 0449 177 158!
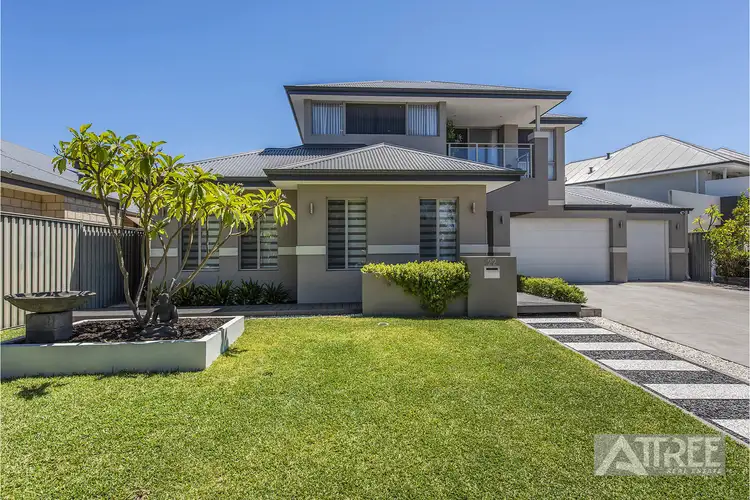
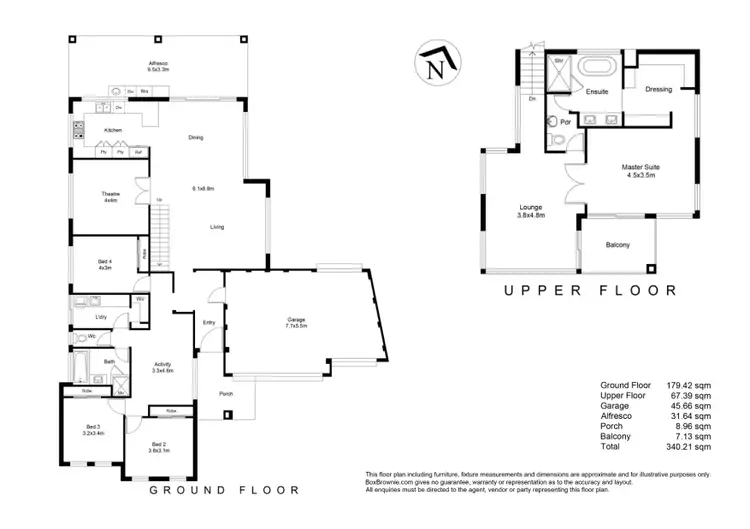
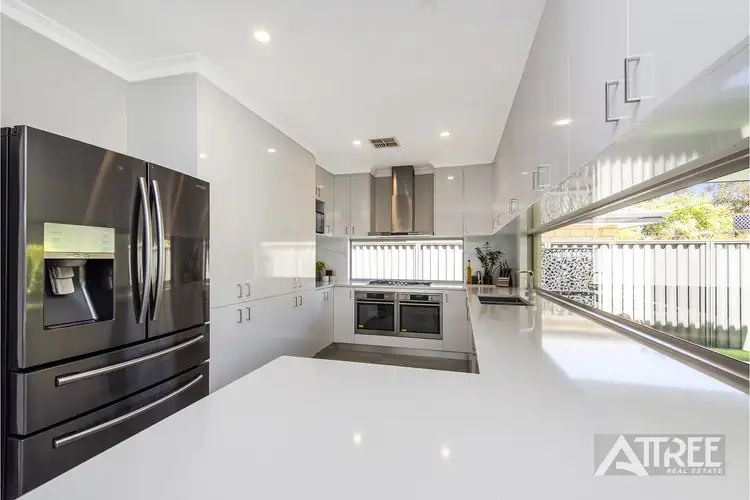
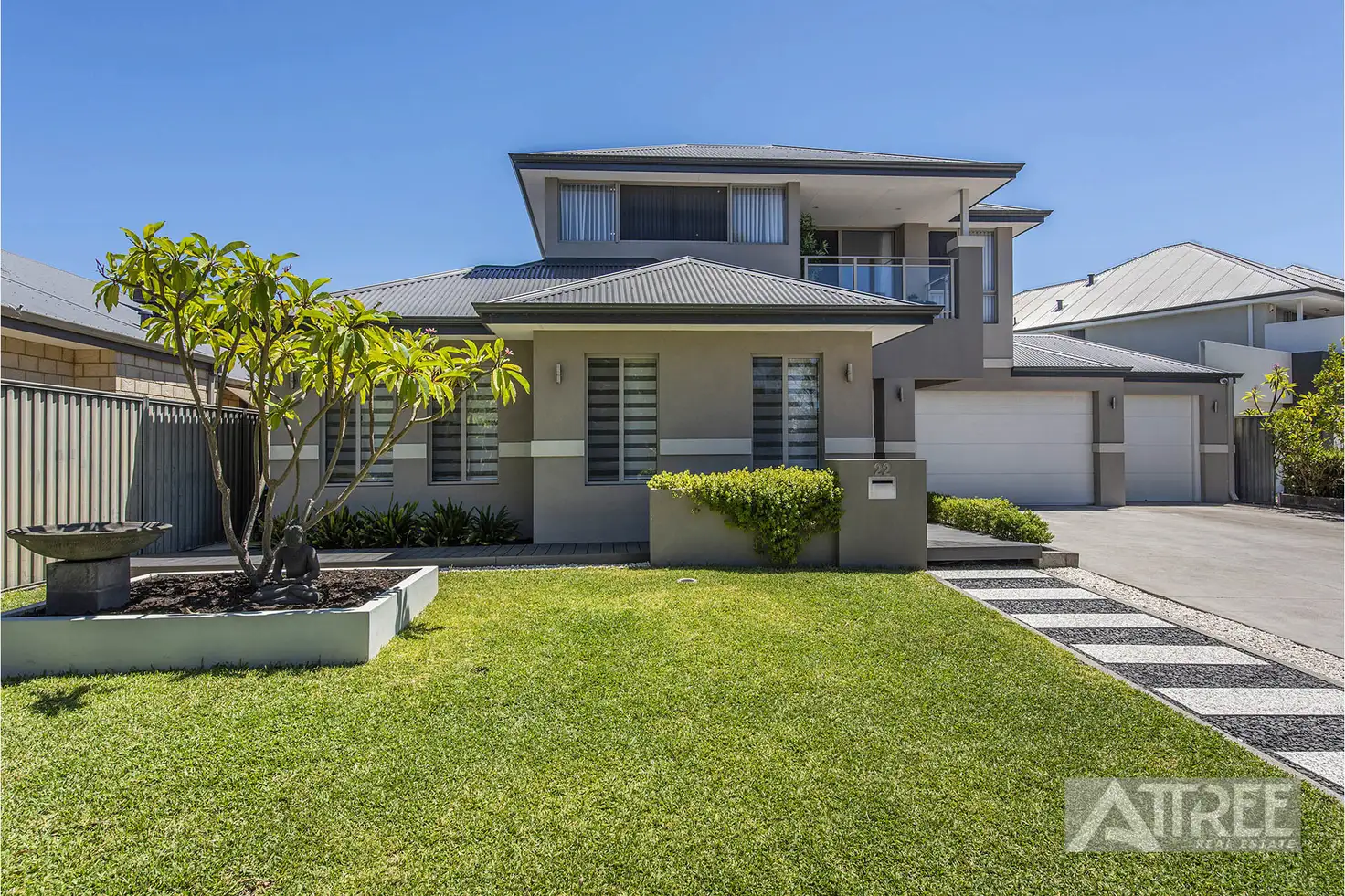


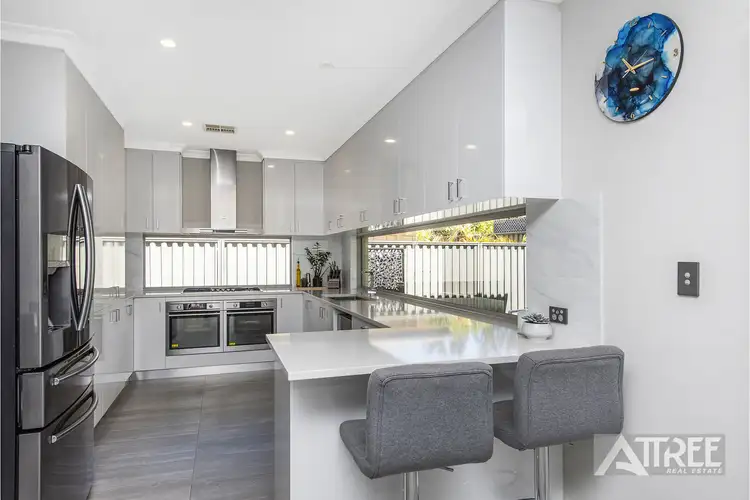
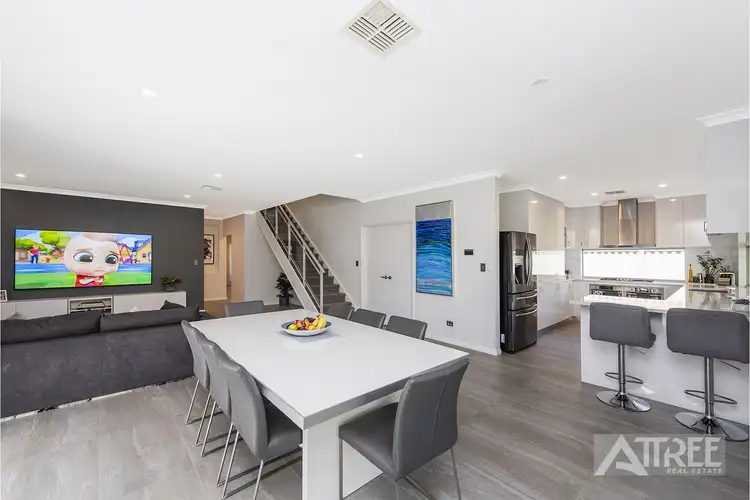
 View more
View more View more
View more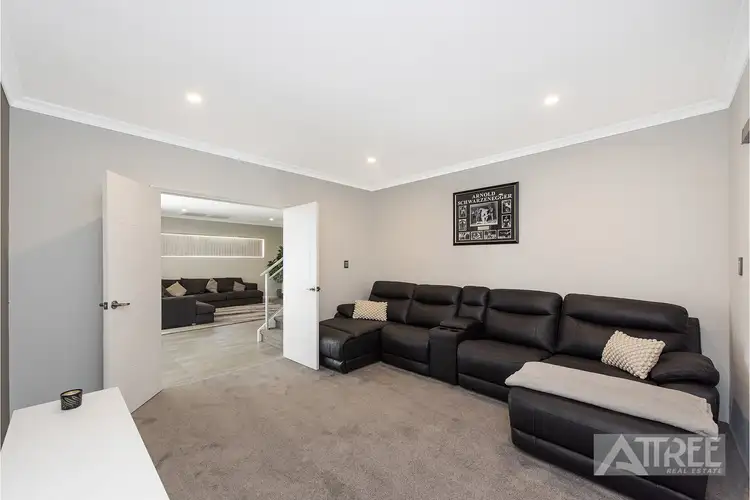 View more
View more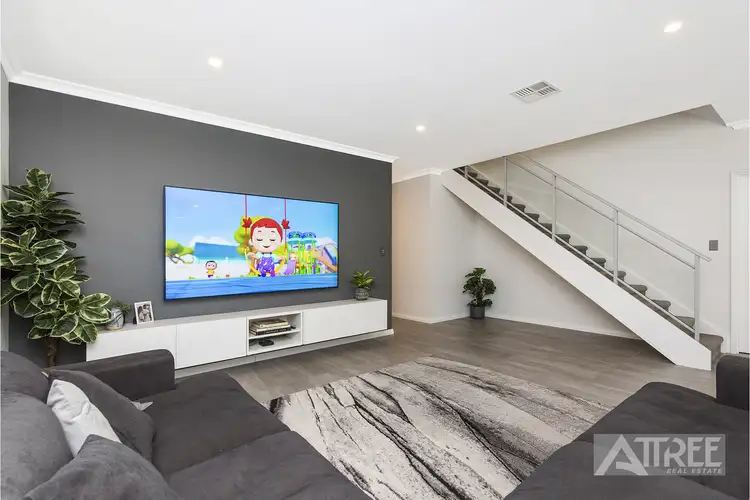 View more
View more
