$1,100,000
5 Bed • 2 Bath • 6 Car • 4626m²
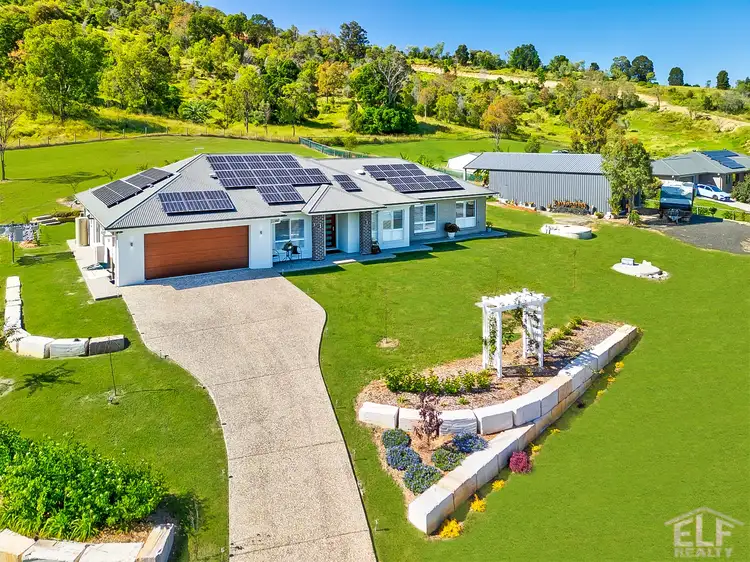
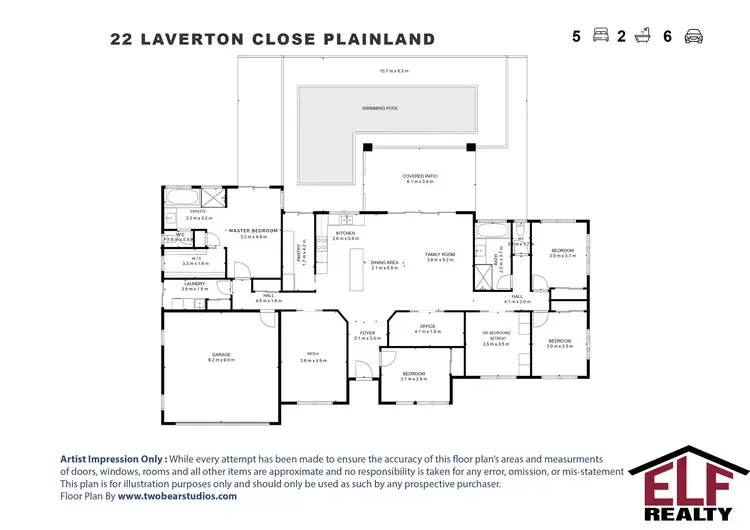
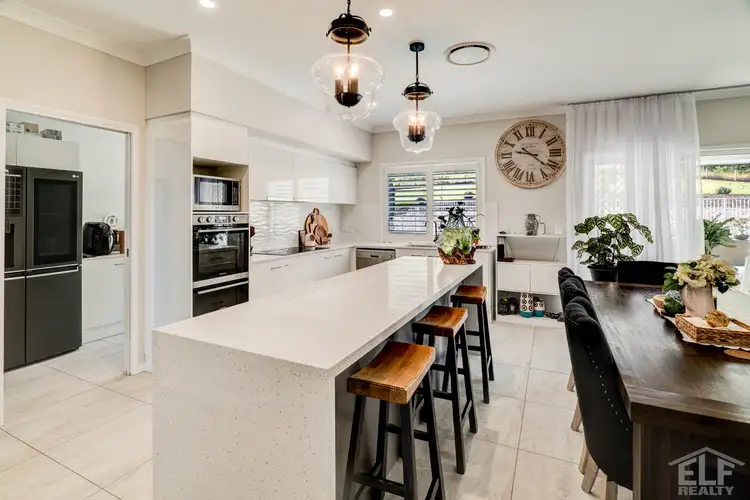
+15
Sold
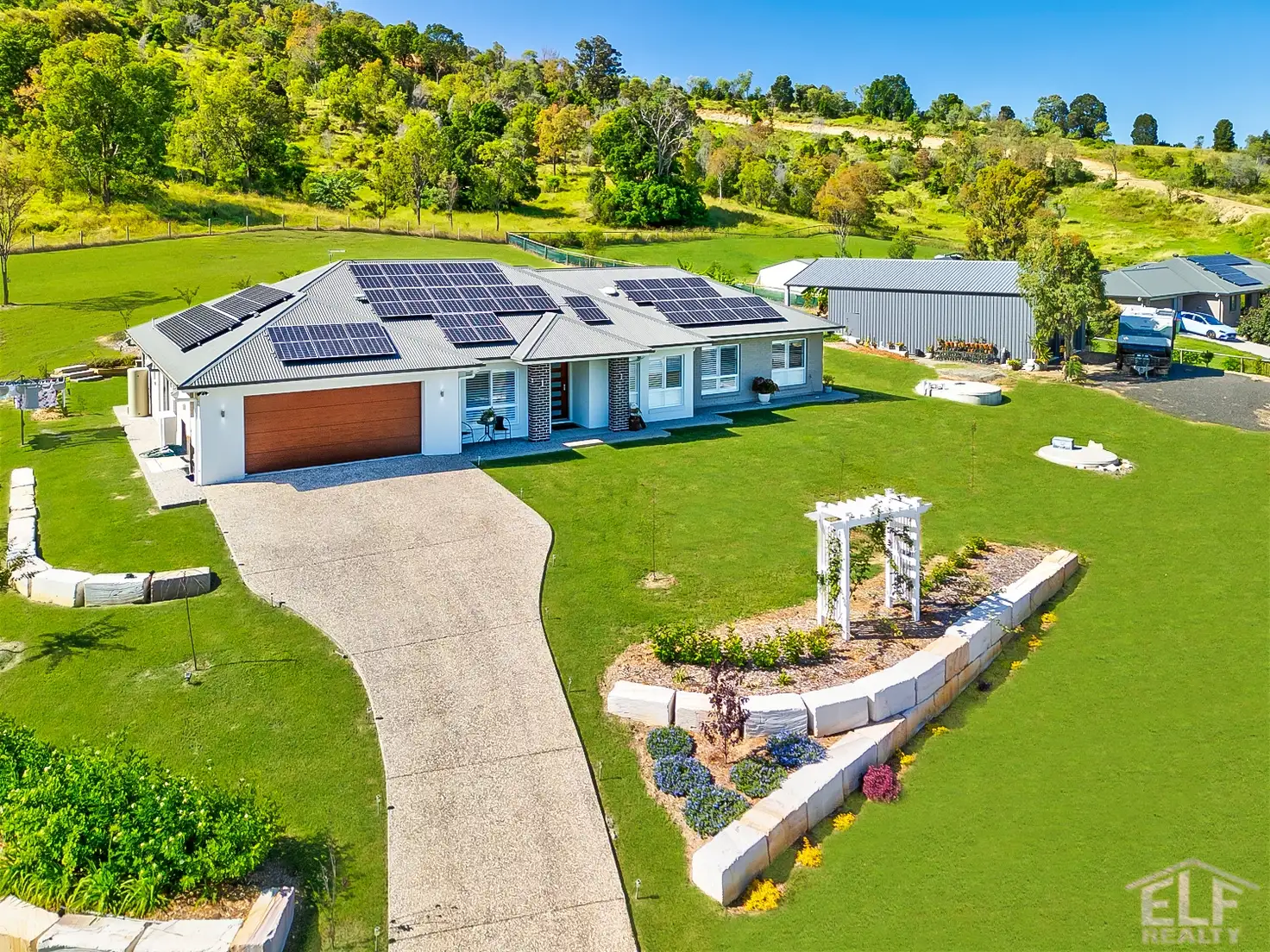


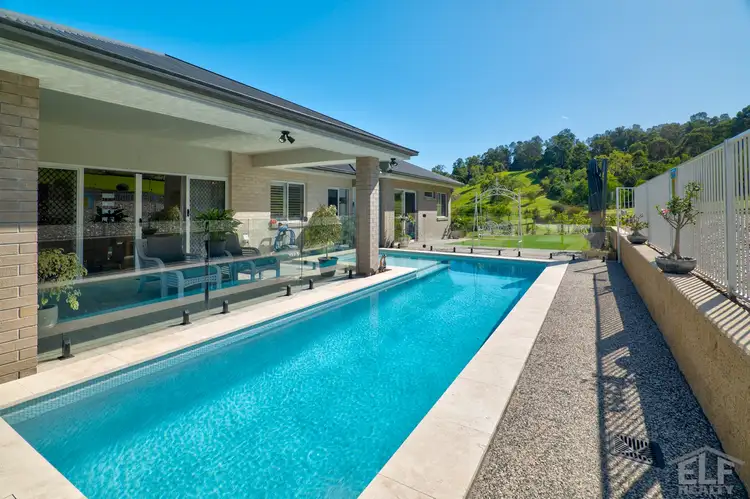
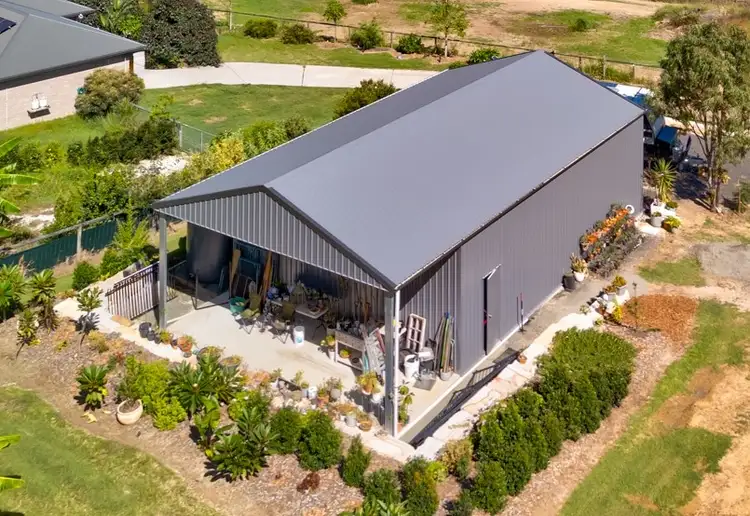
+13
Sold
22 Laverton Close, Plainland QLD 4341
Copy address
$1,100,000
- 5Bed
- 2Bath
- 6 Car
- 4626m²
House Sold on Mon 5 Aug, 2024
What's around Laverton Close
House description
“Expansive Family Home Boasting Elegance And Prestige”
Property features
Land details
Area: 4626m²
Interactive media & resources
What's around Laverton Close
 View more
View more View more
View more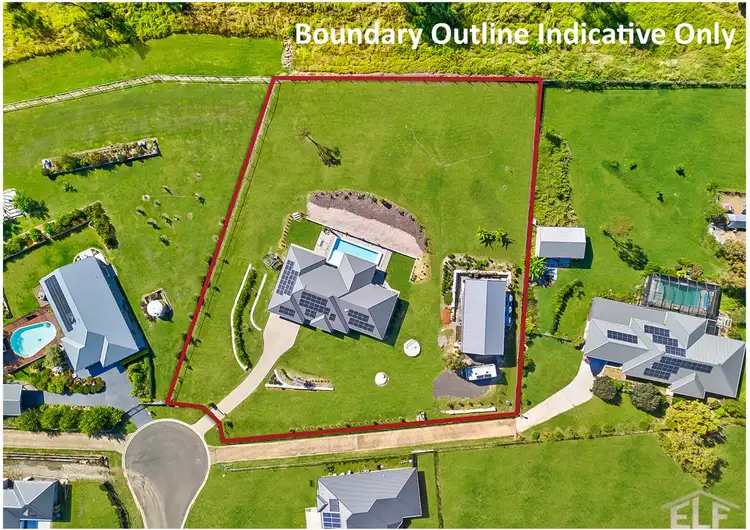 View more
View more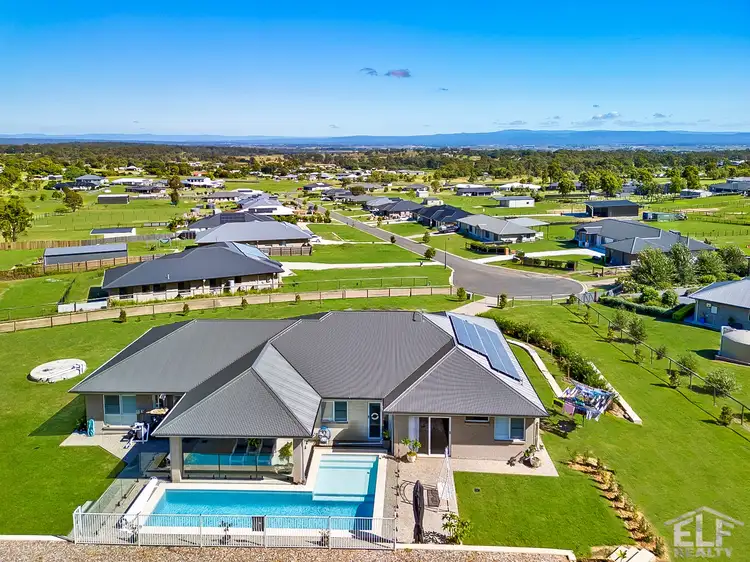 View more
View moreContact the real estate agent
Nearby schools in and around Plainland, QLD
Top reviews by locals of Plainland, QLD 4341
Discover what it's like to live in Plainland before you inspect or move.
Discussions in Plainland, QLD
Wondering what the latest hot topics are in Plainland, Queensland?
Similar Houses for sale in Plainland, QLD 4341
Properties for sale in nearby suburbs
Report Listing

