If it is size and space you are after along with a warm spacious home for your family then this one is certainly worth a look. Set on a 690 sqm allotment, built with the solid foundations of 1960s quality, this conventional style property was a home to a family for 9 years who are very house proud and treated this home with love. This home would suit large size families (or even two families!) who are looking for extra room, and also offers a great opportunity for First Home Buyers or astute investors who are looking for capital growth or development opportunity in few years whilst yielding good rent from their investment! This property boasts an impressive and versatile internal floor plan of four bedrooms, 2 large main living areas and multiple entertaining options designed for comfortable family living.
Set on a quiet street you'll find this charming home with single driveway leading you to your entry door. Well-presented lounge welcomes you upon entry to this family home with ample of living space, perfect for a large families. Free standing gas heater, ducted gas heater, and ducted evaporative cooling systems are all for your year-round comfort. The kitchen is in original but functional condition with a gas cooktop and electric oven, overlooking backyard and dining area.
All 4 bedrooms are of good sizes and offering bright and welcoming accommodation, with the master bedroom is super-sized and have its own en-suite and Parents Retreat or Baby Room that can easily be converted into another bedroom. Bedroom 2 has a wall to wall BIR with mirror doors. The other two bedrooms also has BIRs. Down the hallway you'll find other bedrooms which all share convenient access to the bathroom with separate toilet ensuring your busy mornings run smoothly.
Throughout this family home the interior decor is light, fresh and neutral, creating a sense of comfort and space. As is, this comfortable family home can be lived-in, or rented out, and redecorated at your leisure. The bathrooms and kitchen are original but functional and of generous sizes.
Adjacent to the meals area, the centrally located kitchen has plenty of cabinetries and overhead cupboards, and a pleasant, homey feeling. With a wide veranda behind, it is easy to service and access outdoor entertaining area from the meals area or laundry or the family lounge.
Outside:
Step outside into paved entertaining and pergola area that is overlooking a massive rear yard with ample shedding and storages. In summer, those memorable moments are made under the huge covered entertaining area overlooking the rear yard that loves parties, pets and kids running around to their hearts content.
There are open space parking for 3 vehicles which leads into a large secure carports, and continues to the rumpus room, which can be utilised as a workshop, or transform it into a granny flat. The rumpus at the rear of the garages with a separate entrance generates extra rental income (if/when you wish). This is a lovely home perfectly suited to those with extra vehicles of any shape or size.
The massive 690 sqm allotment will certainly catch the eye of investors and developers with potential for subdivision and rejuvenation into 2 allotments.
AREA INFORMATION:
Situated in a quiet and beautiful tree lined street and in the popular area of Para Hills. Major features of the area including The Paddocks, (dog friendly park), Lindblom Park, Rowe park and Pooraka Triangle Park, plus Para Hills Soccer, Community, Bowling and Tennis Clubs, all nearby.
Find yourself only a few minutes walking distance away from Para Hills School, the library, shops, bus stops and reserves, transport, shopping facilities, and restaurants. This home is in the perfect location as it is only 23 min from the CBD, and only 10 min drive to The University of South Australia, Mawson Lakes campus. Para Hills School is just up the road with East Para School, North Ingle School and Pre School, Para Hills West Primary and Para Hills High all available and Kesters Road Child Care Centre and Liberman Kindergarten will cater for the younger family. Current population density of Para Hills is 20.85 persons per hectare. As Para Hills continues its steady rise as a buyer's suburb of choice, properties like this with potential are sold quickly.
FEATURES:
- Ensuite
- Skylight
- Pergola
- Pet Flap
- Veranda
- Gas Heater
- 690 sqm Land
- Rumpus Room
- Large Backyard
- Rain Water Tank
- Garden/tools Shed
- Carpeted Bedrooms
- BIR in two bedrooms
- 4-burner Gas Cooktop
- Gas Hot Water (Instant)
- Remote garage roller door
- Extensive driveway parking
- Evaporative Ducted Cooling
- Neat & quiet neighbourhood
- 23 min drive to Adelaide CBD
- Security Alarm & Sensor lights
- Separate entry to the rumpus
- CrimSafe Security Screens (x3)
- Solar Panels (x25 Panels- 5 KW)
- Undercover entertainment area
- Ducted Gas Heating throughout
- Separate toilet/shower/Laundry
- House & Land Packages Available
- Solid & Well-maintained property
- Fully fenced-off & secure backyard
- Hard timber floors in the main areas
- Great Investment/development opportunity
- Generous size laundry with access to backyard
- Walking distance to Shops/Schools/Public Transport
LEGALITIES:
Built: 1965
CT: 5592/834
Land: 690 sqm
Council: Salisbury
Building: 193 sqm
Water Rate: $149 pq
Council Rate: $318 pq
Eq. Built Area: 279 sqm
Zoning: Residential (R-1100)
Rental Estimate: $370/week
Interest is sure to be high, so make sure you will be quick to come for inspection.
For more details contact MEDI on 0418 500 812
Speak to TURNER Property Management about managing this property #expectmore
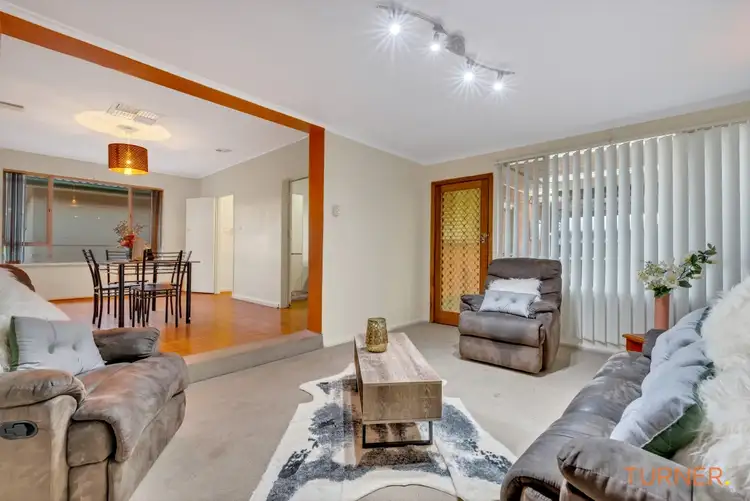
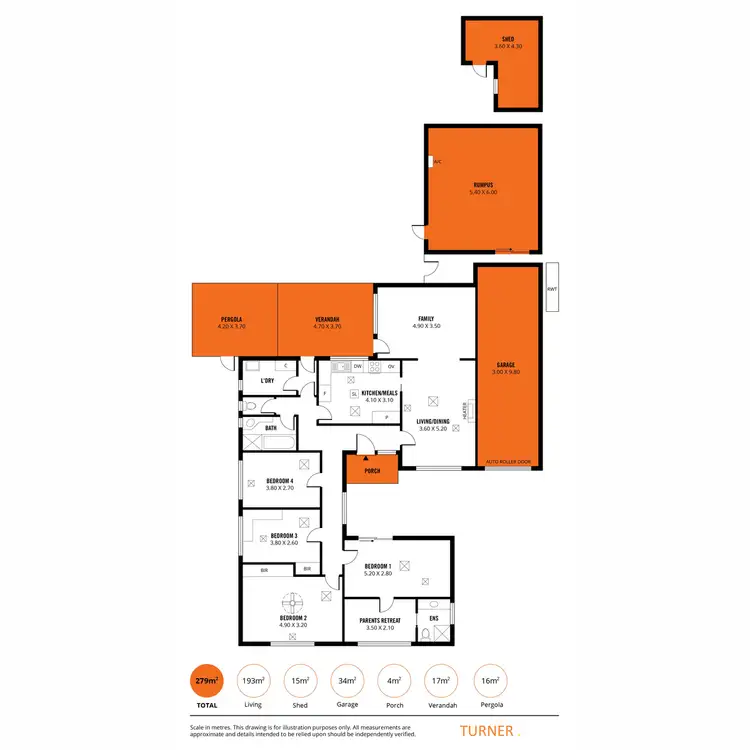
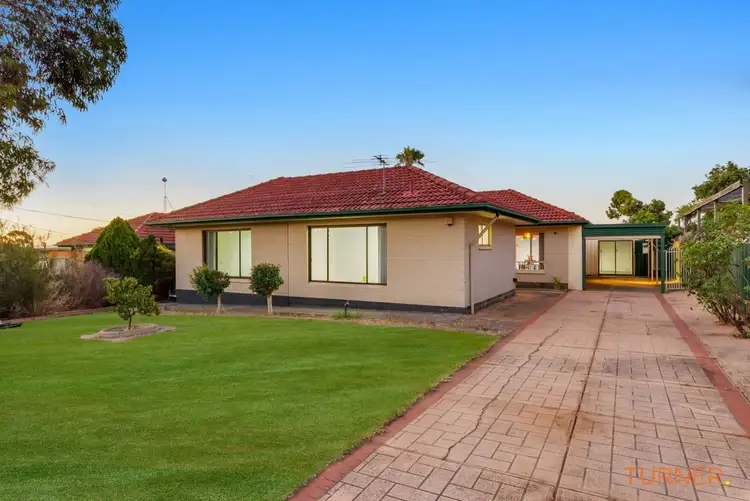
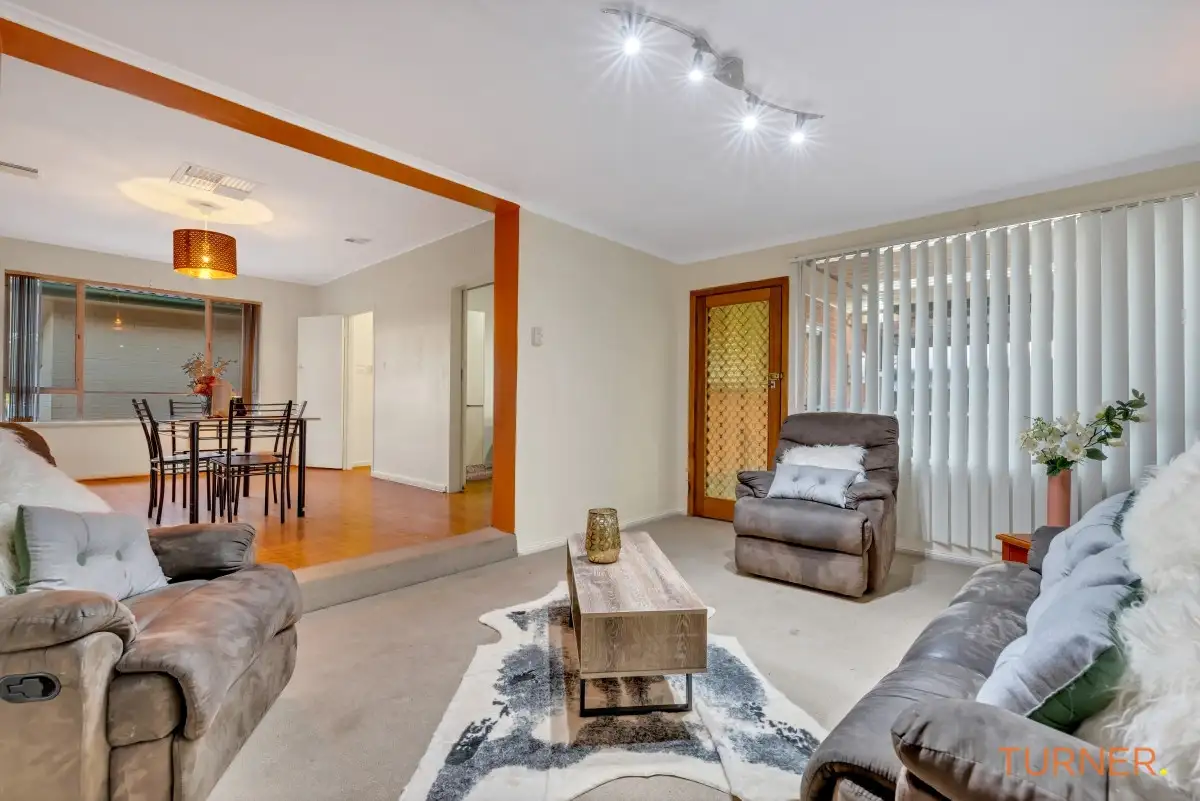


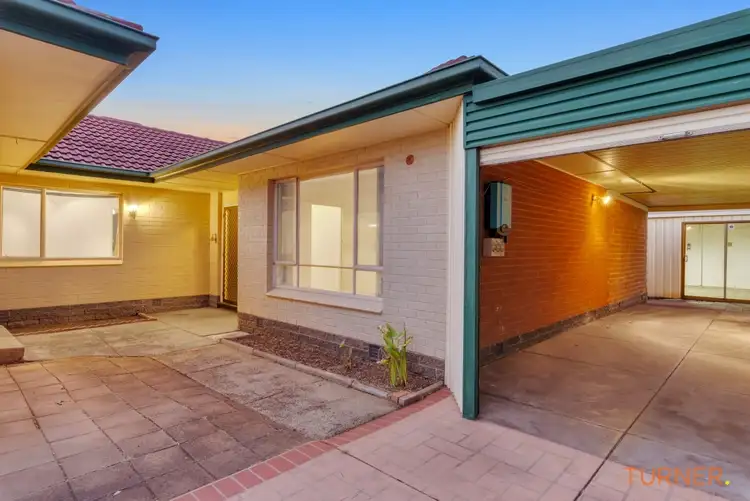
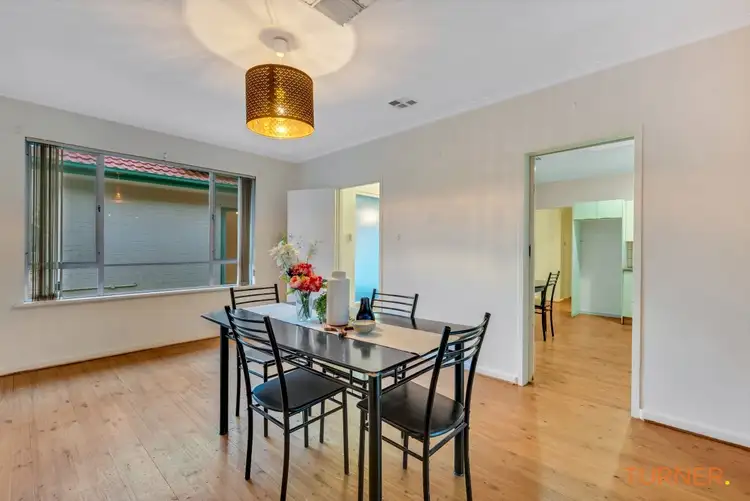
 View more
View more View more
View more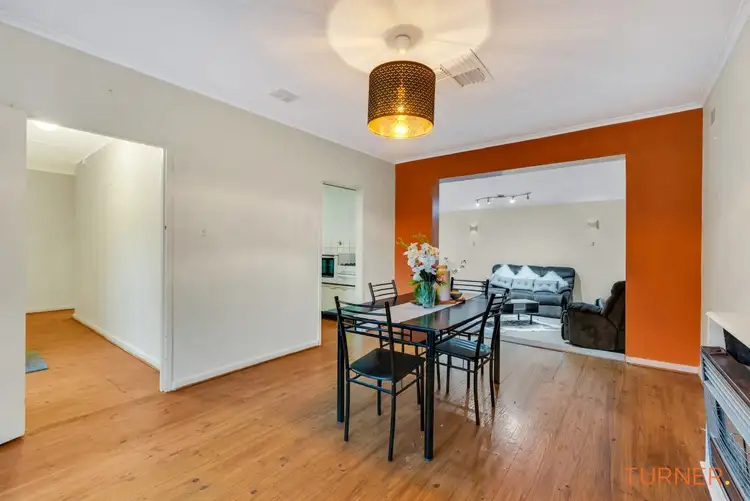 View more
View more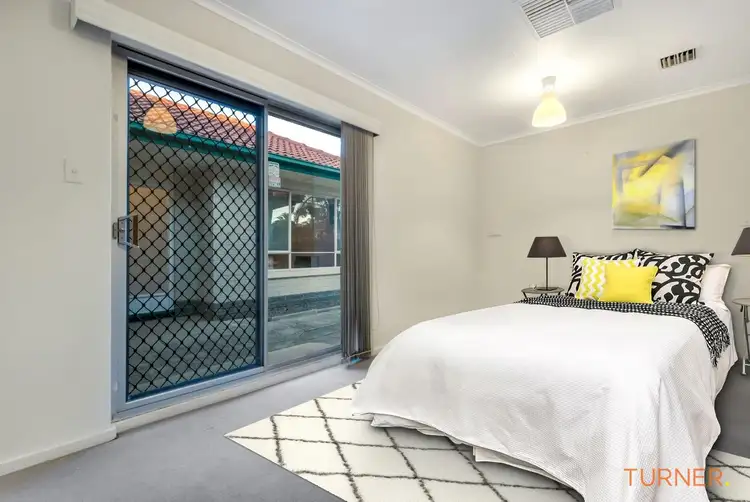 View more
View more
