Spacious Family Home with Endless Potential on 5,142m²
Set on a private, elevated 5,142m² block surrounded by mature gardens, this expansive family home presents an incredible opportunity to create your own secluded modern retreat. With 380m² of internal living across two levels, this property offers generous proportions, versatile spaces, and endless potential to renovate and transform into something truly special.
Stepping inside, the welcoming entry opens to the heart of the home - an open plan layout featuring a large kitchen, dining and lounge area that flows seamlessly into a sun-drenched enclosed sunroom. Beautiful parquetry flooring adds warmth and character throughout the main living areas.
The centrally positioned kitchen overlooks both the dining area and the sunroom, and comes equipped with a 600mm ceran cooktop, newly installed wall-mounted oven, dishwasher, microwave space, and a practical breakfast bar.
The spacious master suite is a true retreat, complete with a private balcony - the perfect spot for your morning coffee - plus a walk-in robe, ceiling fan, and ensuite with a double shower, vanity, and toilet. Two additional bedrooms on this level each feature built-in robes and ceiling fans, while the spacious main bathroom includes a bath, shower, vanity, and toilet.
When it's time to unwind, the separate media room provides the ideal space for family movie nights, or use it as a kids playroom, home office or extra bedroom, the choice is yours.
Downstairs, you'll find a fourth bedroom with built-in robe, air-conditioning, and sliding door access to the garden, alongside a third bathroom and a large laundry with built-in storage. The triple garage offers internal access and connects to an expansive under-house storage area - a blank canvas ready for your creative vision.
The enclosed sunroom is the ultimate indoor-outdoor entertaining zone, overlooking the sparkling in-ground pool and lush gardens beyond. With plenty of space for dining and casual seating, it's the perfect setting for relaxed gatherings with family and friends.
Centrally located in a quiet cul-de-sac, 22 Leaver Court, Ormeau is a must-see for buyers seeking privacy, space, and the opportunity to add modern flair to an already impressive home.
Key Features
• 380m² of living space on an elevated 5,142m² block
• Master suite with private balcony, ensuite (double shower), and walk-in robe
• Four bedrooms total, all with built-in robes
• Open plan kitchen, dining, and lounge plus separate media room, office or playroom
• Central kitchen with 600mm ceran cooktop, new wall oven, dishwasher, microwave space, and breakfast bar
• Expansive enclosed sunroom overlooking pool and gardens
• 3 bathrooms, including ensuite and lower-level full shower room
• Parquetry flooring in main living areas; carpet and tiles elsewhere
• 3 split air-conditioning systems (lounge, living, and bedroom 4)
• Triple remote garage with internal access and under-house storage
• Large laundry with built-in cupboard and external access
• Security screens and remote-controlled entry gates
• In-ground swimming pool with new pool fencing
• Electric hot water system, water tank, and Envirocycle greywater system
This property will not last, don't delay call Jo Dryden 0420 216 715, or Michelle Osmond 0458 855 566 to register your interest.
Disclaimer: We have in preparing this information used our best endeavours to ensure that the information contained herein is true and accurate but accept no responsibility and disclaim all liability in respect of any errors, omissions, inaccuracies or misstatements that may occur. Prospective purchasers should make their own enquiries to verify the information contained herein.
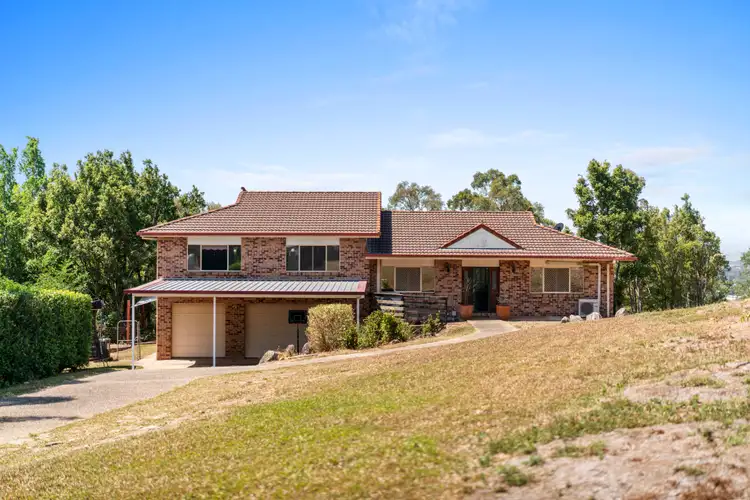
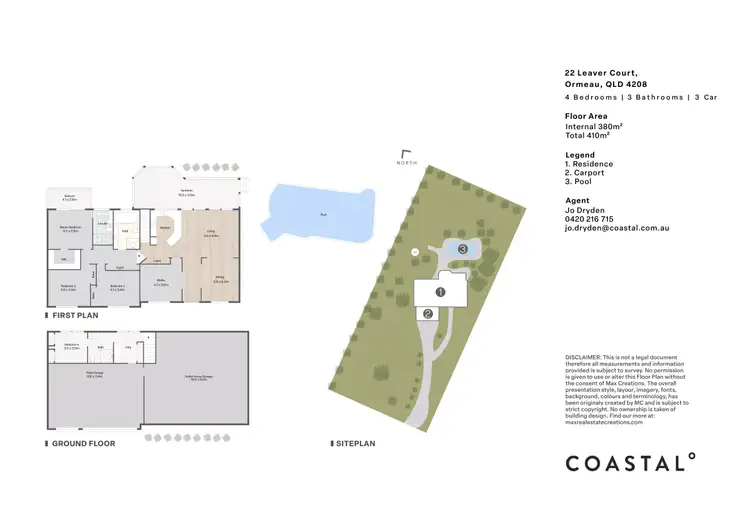
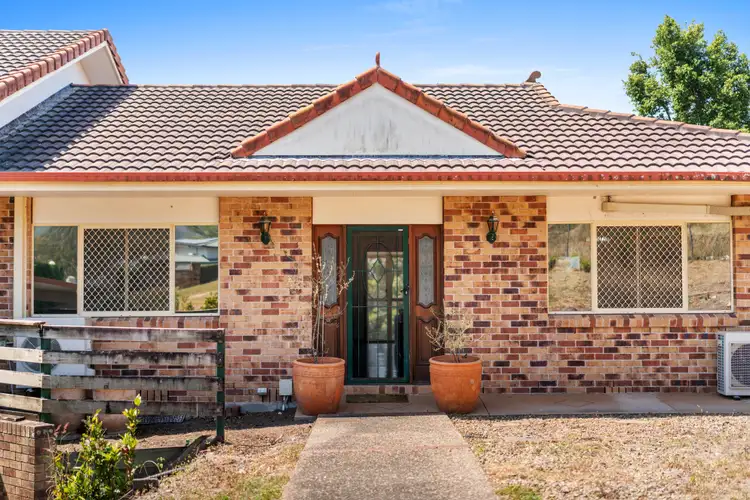
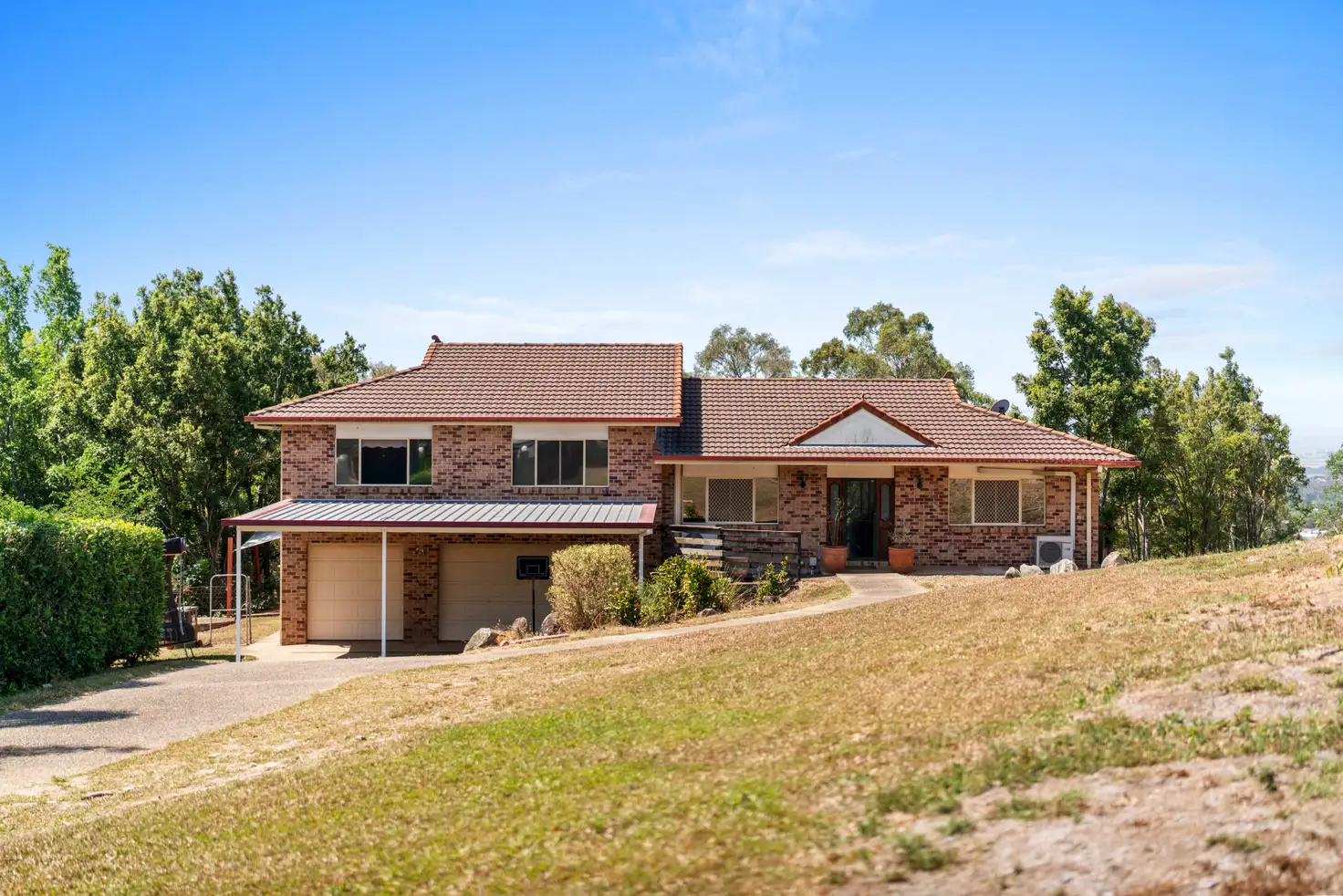


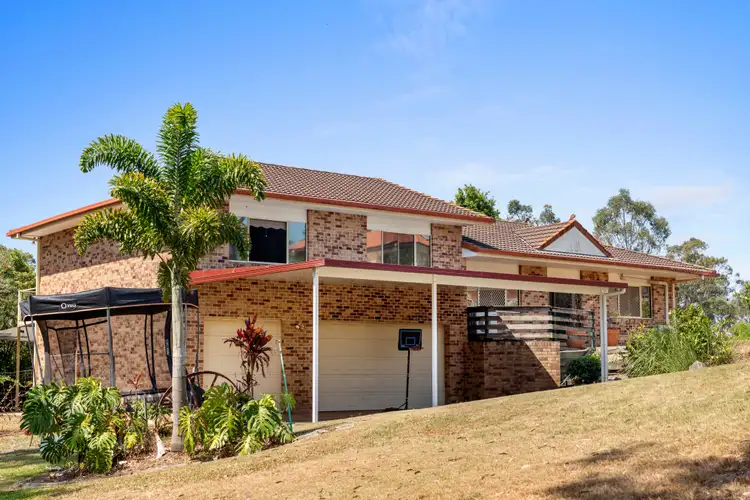
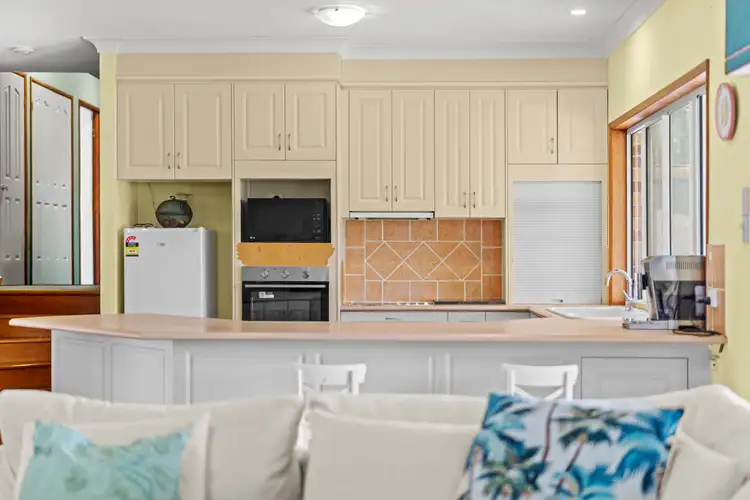
 View more
View more View more
View more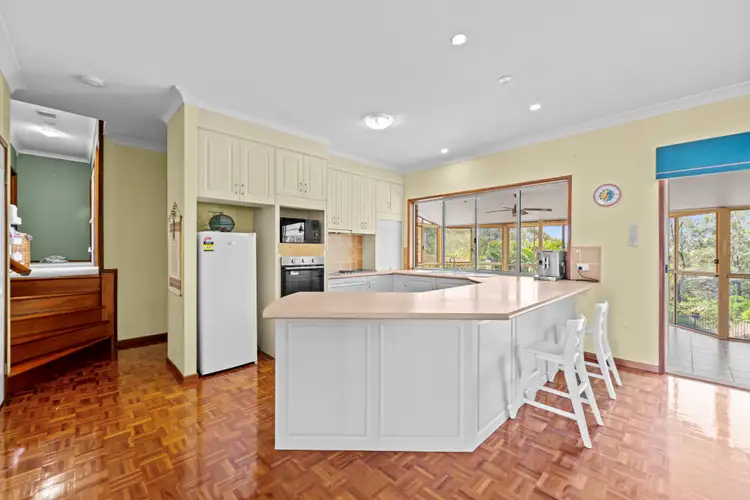 View more
View more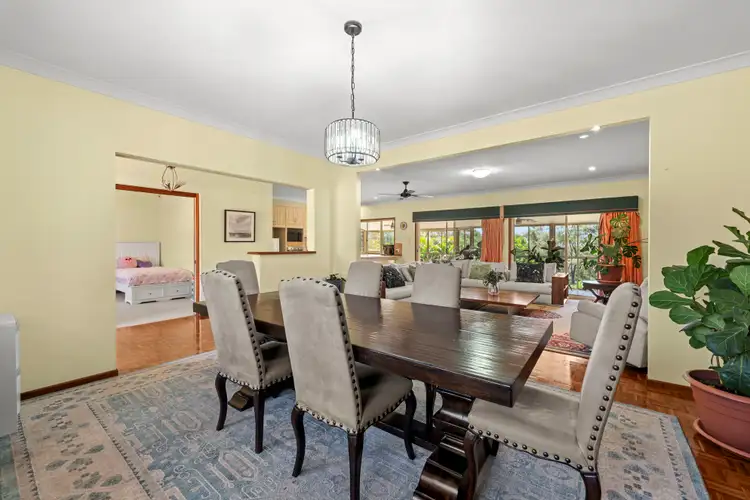 View more
View more
