OPEN HOME CANCELLED - 16/10/2021 - WE APOLOGISE FOR ANY INCONVENIENCES
This stunning 4-bedroom house boasts gorgeous upscale finishes, contemporary styling and ample room to spread out and luxuriate.
From a wide entry with vaulted ceilings, the home opens out into a huge open plan family and dining room. It's overlooked by the gourmet kitchen, fitted out with everything the chef of the house could want. A 5-burner gas cooktop with under mount range hood, 900mm stainless steel oven, feature island bench with waterfall ends, double sink, glossy cabinetry with 2-pac finishes and seamless J groove finger grips. There's even a wrap-around hidden pantry!
The family room, with built-in entertaining unit is made for relaxation and opens to a large covered al fresco area complete with café blinds and LED down lights.
The floor plan allows for 4 spacious double bedrooms, but if you prefer, bedroom 4 also makes an ideal home theatre. Set at the rear of the house, it also has direct alfresco ac-cess. Entertaining? Open up both sets of doors to create a seamless inside/out space that's sure to delight.
A gorgeous main bedroom with large tinted glass window to enjoy the beautiful rural outlook and stunning sunsets, with a capacious his-and-hers walk-in-robe completed with built-in shoe storage, plus a superbly appointed ensuite with double shower. Both bathrooms are sleek and modern, with floor to ceiling tiles. The family bathroom is a convenient three-way design with separate bath and shower.
The thoughtful design crams in plenty of creature comforts and practical touches: LED downlights throughout, built in storage and overhead cupboards with hanging rail in the laundry, mirrored BIR to bedrooms 2 and 3 and a built-in linen press to the bathroom.
Outside, low maintenance landscaping lets you reclaim your weekends for fun. Artificial turf in the back yard, a beautiful water feature and convenient external BBQ gas point are ideal for entertaining. The front garden with two-tier retained garden beds sit alongside an exposed aggregate driveway and pathways. A double garage with electric roller door offers secure parking.
The home is set on the edge of a vast natural reserve, with sweeping rural views just out-side your front door. It's close to several excellent independent and government schools including Trinity College, Catherine McAuley School, Blakes Crossing Christian College and Craigmore High. Nearby Munno Para offers plenty of shopping, there is ample public transport, parks and sporting grounds. Best of all, it's just 45 minutes to the CBD.
Soaring 2.7m ceilings and 2.5m doors
• Low maintenance stylish finishes including floating floors
• LED down lights throughout
• Ducted evaporative cooling
• Gourmet kitchen
• Ample built in storage
• Huge main bedroom and dual walk-in-robe and double shower in ensuite
• Mirrored BIR to other double bedrooms
• Bedroom 4 converts to theatre room with external access
• Sheltered al fresco area with café blinds and lighting
Best offers by 5:00pm Saturday 23/10/2021 - Unless Sold Prior
*While every endeavour has been made to verify the correct details in this publication, neither the Agent nor the Vendor accepts liability for any error or omission.
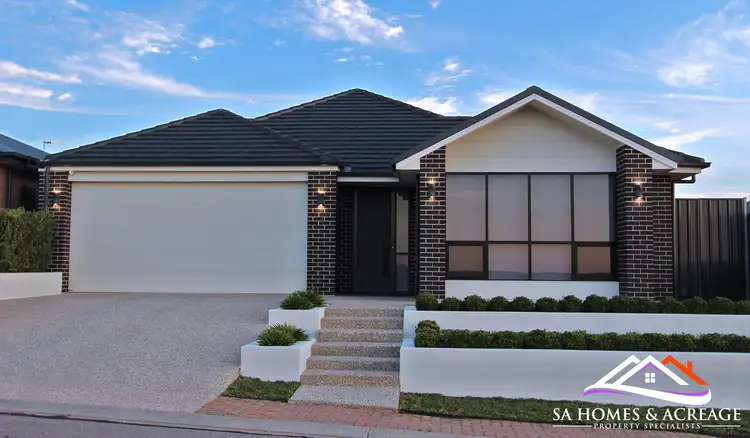
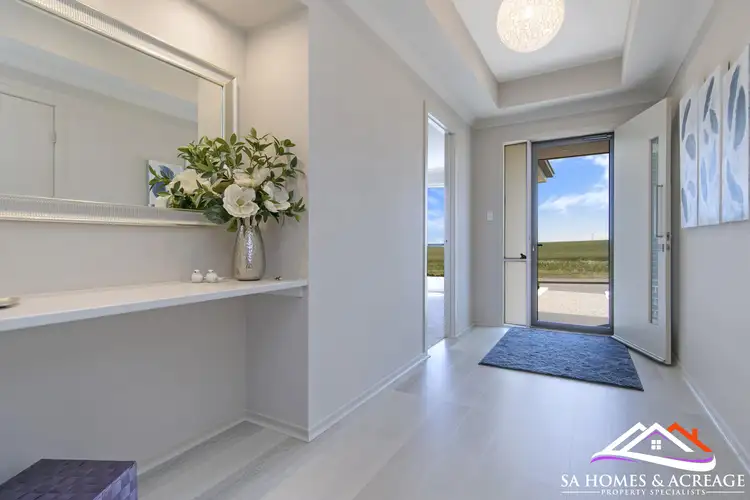
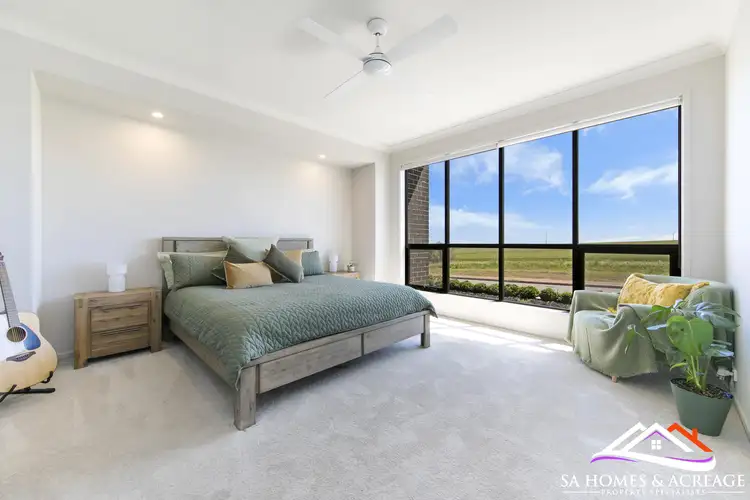
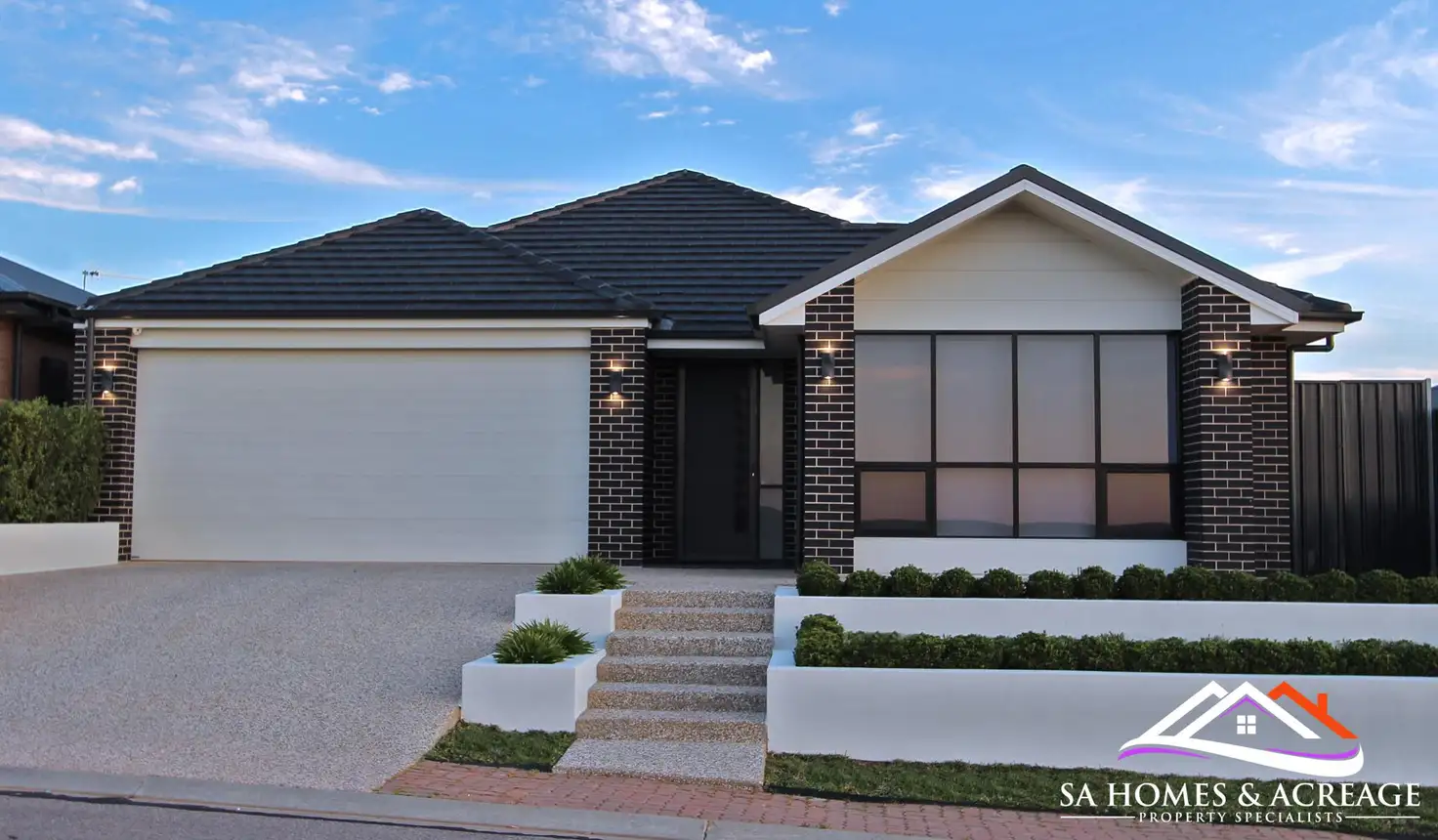


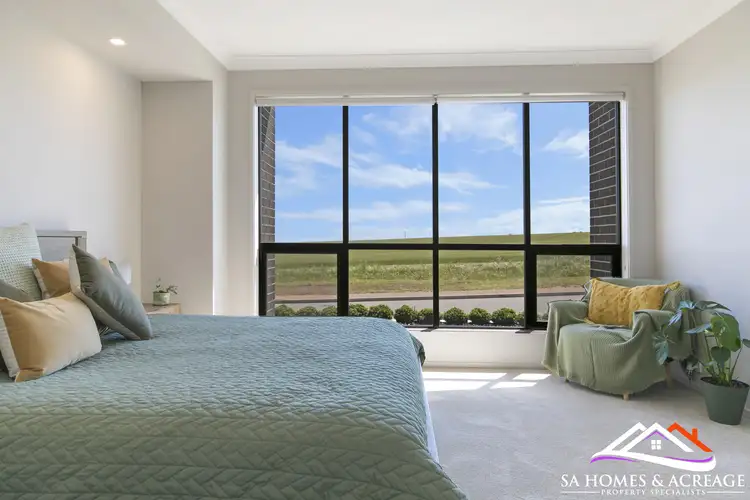
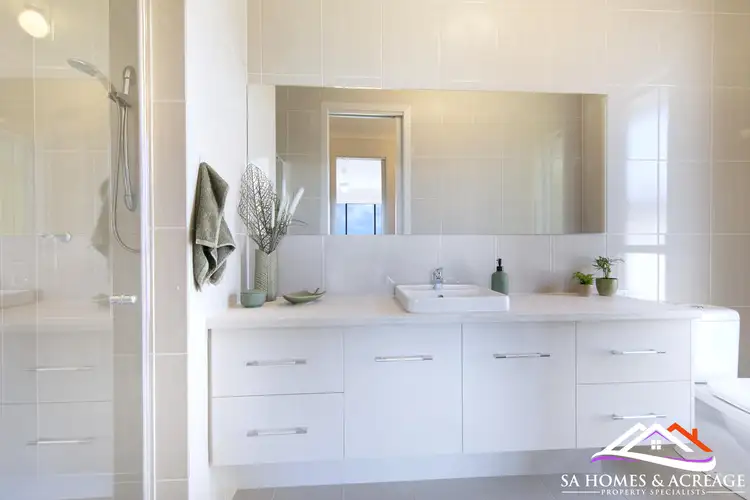
 View more
View more View more
View more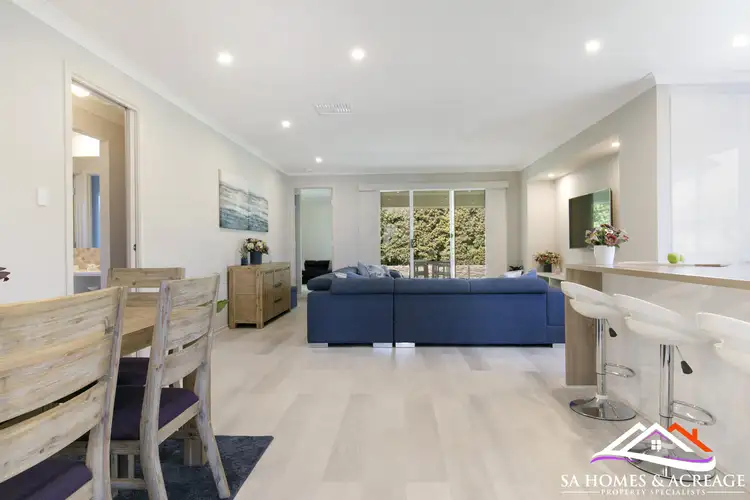 View more
View more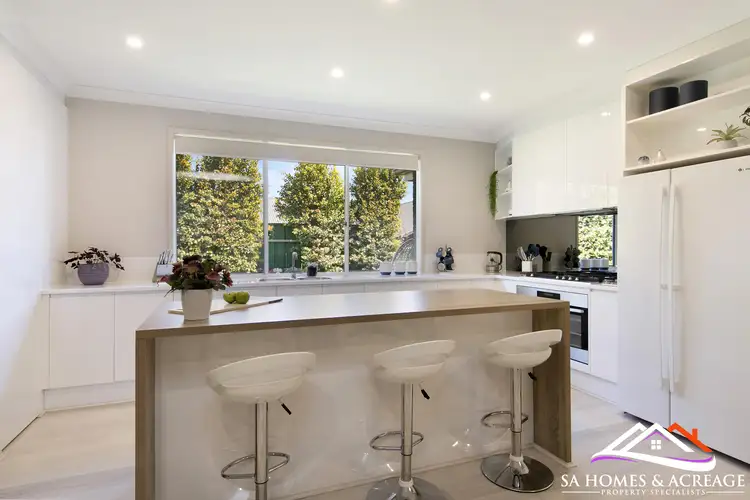 View more
View more
