Set against a sweeping hills backdrop, this Simonds-built four-bedroom home puts urban style in the country spotlight – and in a gum-studded estate, those calming views are never far…
Sharp lines, solar efficiency, and sunlit warmth; it's the ultimate combo for an ultra-sleek design creating a standout first impression, with a backyard that hosts with incredible impact.
From the terrazzo-tiled portico, the c.2019 design leads with parental serenity – a master wing offering a walk-through dressing room entrée to an ensuite of custom chic.
Veejay panelling projects texture to the toddler's room, bedrooms three and four point to the hills and backyard, and all equally plush zones feature built-in robes and ceiling fans.
As the open plan living and dining zone centrepiece, the kitchen's calibre is defined by its boutique builder's eye for entertaining detail: a walk-in pantry, waterfall stone benchtops, herringbone splashbacks, and quality stainless appliances, where homework and baking sprees can all find their place.
And where ceilings soar to 3.8 metres and highlight panes seek out the north-facing sun, the all-weather alfresco is the natural path to follow beneath an architectural skillion roofline.
Complete with café blinds, sleek storage, and gas plumbing, this entertainer's haven is framed by the irrigated and landscaped backyard, embracing a firepit zone under the stars.
With double garaging, downlighting, ducted reverse cycle air conditioning, and a second living area that lets the kids chill out while you host a crowd, every sun-bathed inch is your Mount Barker dream, fully and beautifully formed.
In a master-planned estate honouring the natural landscape that inspired it, you'll welcome weekends along the walking trails, bike paths, and play spaces all strolling minutes from home – and with a striking silhouette, it's an exciting start for the aspiring young family.
Urban style, country serenity:
Simonds Homes built in premier 'Clover Park' Estate (c.2019)
Hills-viewing elevation on a 668sqm allotment
3.8m ceilings in open plan living area
2 sunlit living areas
Double garage with auto panel-lift door
North-facing all-weather alfresco with a kitchen station, café blinds & skillion roof
Landscaped firepit zone
WIR, ensuite & floor-skimming sheers to master bedroom
Bedrooms 3 & 4 offer hills & garden aspects
All 4 bedrooms feature BIRs & ceiling fans
Chic family bathroom
Daikin ducted R/C A/C
6.6kW solar efficiency
Established designer landscape with pop-up, automatic irrigation
2 fixed hose reels
Easy access to major retail, esteemed schools & the SE Freeway
And more.
Property Information:
Title Reference: 6216/789
Zoning: Master Planned Neighbourhood
Year Built: 2019
Council Rates: $3,641.95 per annum
Water Rates: $82.30 per quarter
*Estimated rental assessment: $700 per week (written rental assessment can be provided upon request)
Adcock Real Estate - RLA66526
Jake Adcock 0432 988 464
Nikki Seppelt 0437 658 067
Andrew Adcock 0418 816 874
*Whilst every endeavour has been made to verify the correct details in this marketing neither the agent, vendor or contracted illustrator takes any responsibility for any omission, wrongful inclusion, misdescription or typographical error in this marketing material. Accordingly, all interested parties should make their own enquiries to verify the information provided.
The floor plan included in this marketing material is for illustration purposes only, all measurements are approximate and is intended as an artistic impression only. Any fixtures shown may not necessarily be included in the sale contract and it is essential that any queries are directed to the agent. Any information that is intended to be relied upon should be independently verified.
Property Managers have provided a written rental assessment based on images, floor plan and information provided by the Agent/Vendor – an accurate rental appraisal figure will require a property viewing.
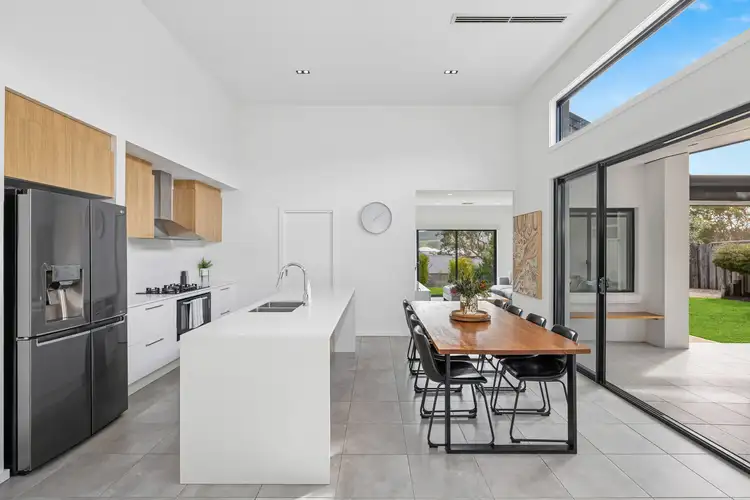
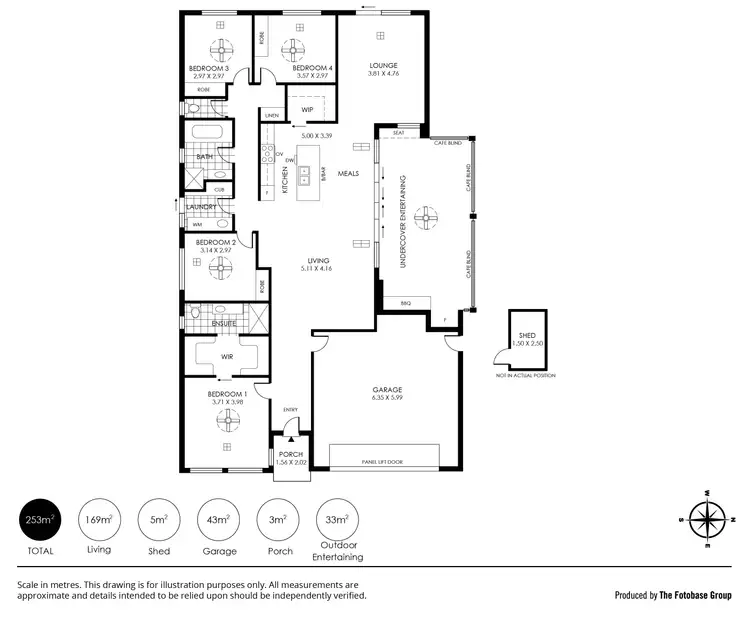
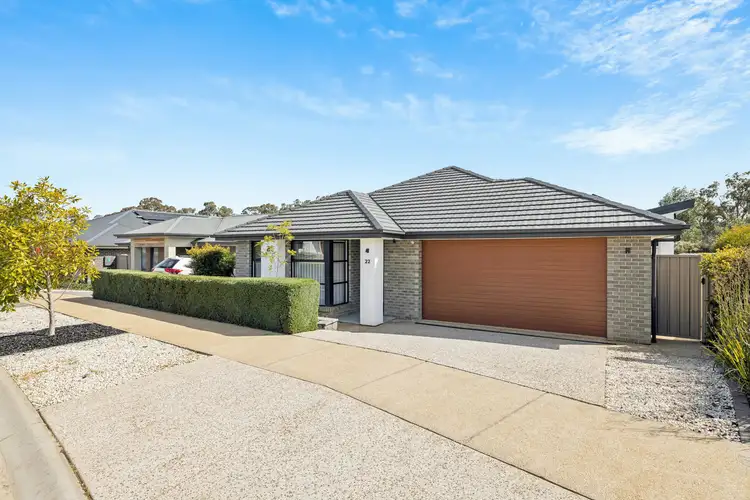
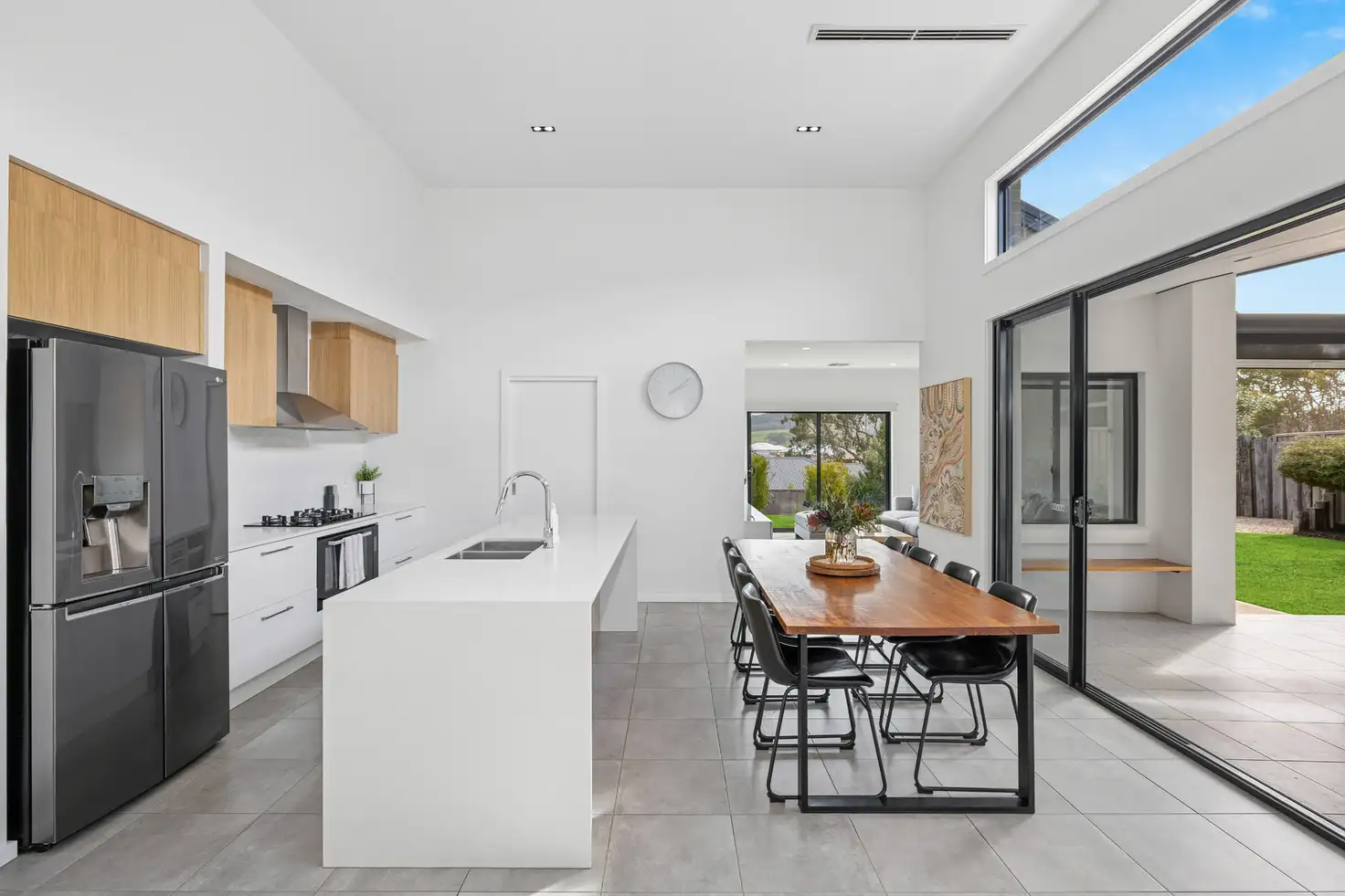


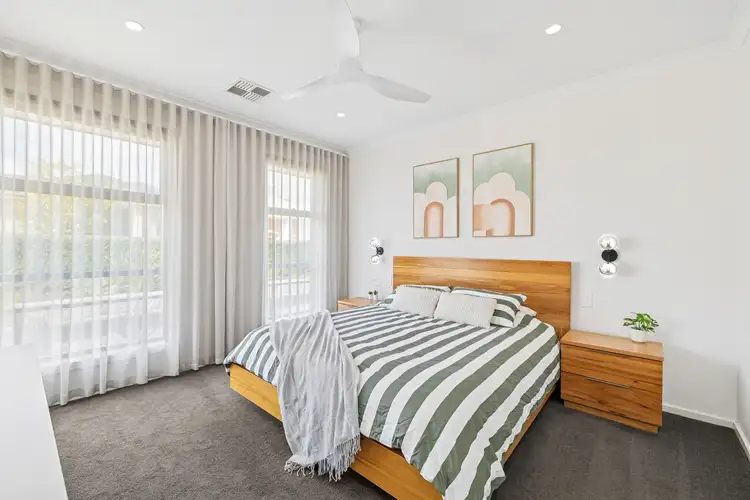
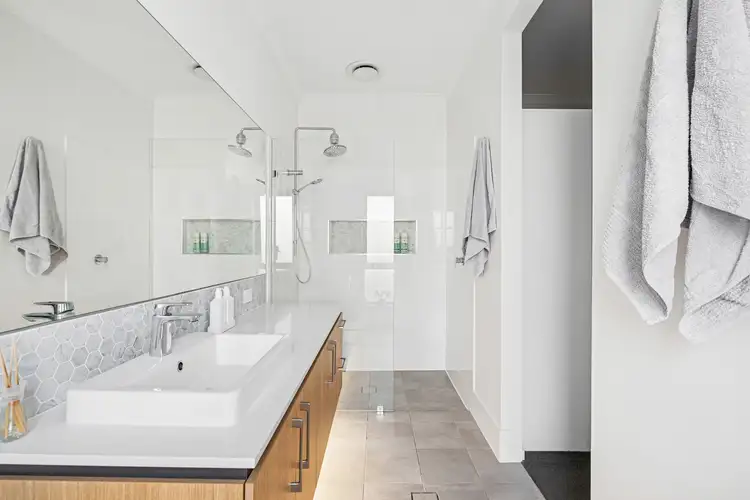
 View more
View more View more
View more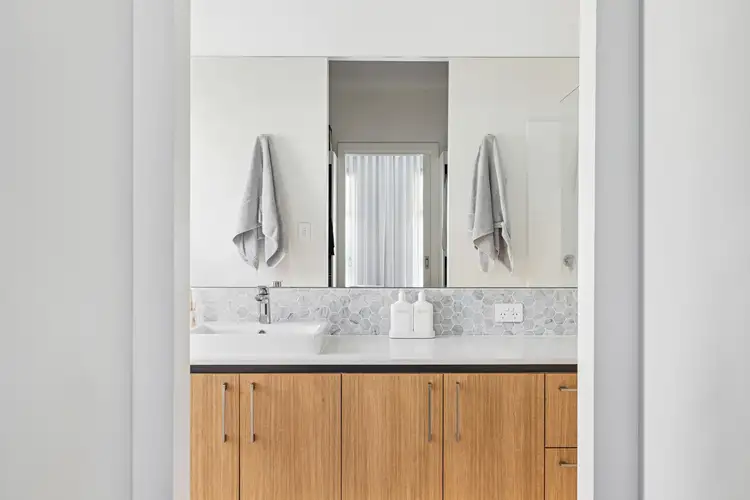 View more
View more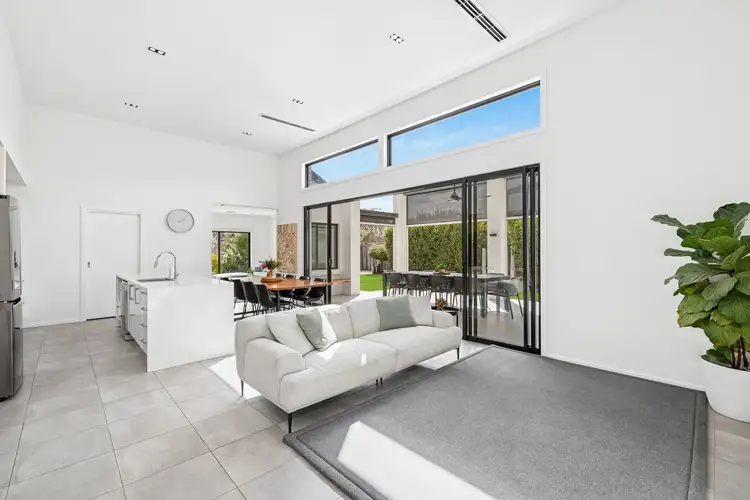 View more
View more
