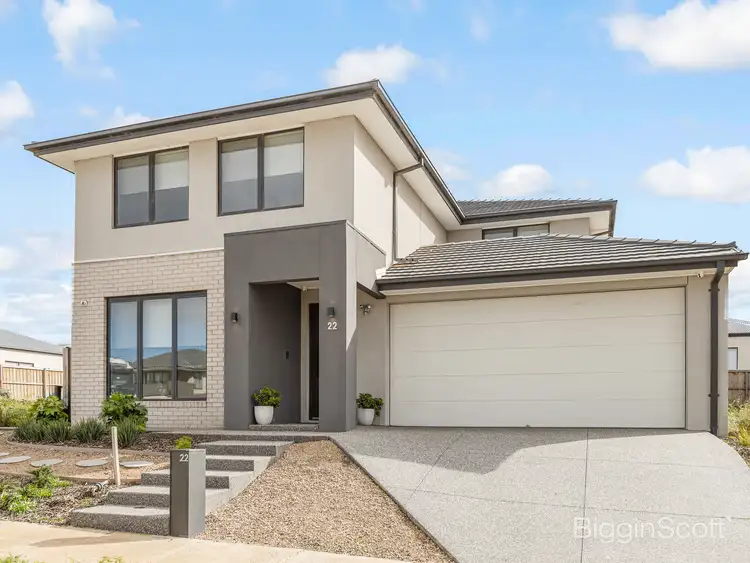With an eye-catching façade and architectural finesse, this expansive four-bedroom residence in the heart of Deanside is a showcase of modern design and top-tier craftsmanship. Boasting three generous living zones, soaring ceilings, and luxury upgrades throughout, this home is built to impress - offering the perfect balance of space, style, and functionality.
Step inside to discover carefully curated textures, high-end finishes, and thoughtful details that elevate everyday living. From the gorgeous square-set cornices to the stunning Kit-Kat mosaic tiles and window splashback in the kitchen, no element has been overlooked. The striking staircase lighting and outdoor alfresco shades add to the unique character of the home, transforming each space into a retreat of its own.
The home is also equipped with zoned refrigerated heating and cooling powered by a three-phase reverse cycle system, ensuring comfort across all seasons, and every room. Whether you're entertaining in the expansive kitchen over the extended Caesarstone Island Bench, relaxing in one of the three living areas, or enjoying the serenity of the enclosed alfresco sanctuary, this home delivers the luxury lifestyle your family deserves.
Key Features & A Few of the Many Upgrades:
- Striking upgraded façade with high-end brickwork and tall front door
- Square-set cornices and feature bulkheads throughout
- Ceiling heights of 2.74M upstairs and 2.55M downstairs, with taller doors for added grandeur
- Upgraded stairway lighting and stunning high-end pendant lights in kitchen
- Double-glazed windows for year-round energy efficiency and comfort
- Three-phase power
- Zoned refrigerated heating & cooling (20 ceiling outlets, 6 zones, 3 sensors, dual controllers)
- Upgraded anti-glare downlights inside theatre room
- Under-cabinet LED lighting and added exhaust fans
- Alarm system installed for peace of mind
Kitchen Excellence:
- Caesarstone benchtops throughout, with extended island and soft-close cabinetry
- Integrated rubbish bin and added bar/coffee station
- High-end 900mm black glass cooktop, oven & rangehood
- Clark Prism 760mm large bowl sink + Caroma Poseidon black mixer
- Kit-Kat mosaic feature tiles with window splashback for natural light
Bathrooms & Laundry:
- Floor-to-ceiling mosaic feature tiles and Category 2 premium tiles
- Upgraded black tapware, mixers, shower screens, and basins
- Double vanity in the ensuite and full-sized bath
- Extra mirrors and refined bathroom finishes
- Upgraded laundry with built-in clothes rack
Living & Lifestyle:
- Three expansive living areas, perfect for family flexibility
- Enclosed alfresco area with shades for private outdoor living
- Block-out roller blinds throughout
- Plush upgraded carpets and premium underlay
- Enlarged garage with high roller door, phone connectivity and enhanced security locks
This home is not just built - it's crafted. A rare opportunity to own one of Deanside's finest, where no detail has been spared.
Enquire today to arrange an inspection and experience this grand home for yourself.








 View more
View more View more
View more View more
View more View more
View more
