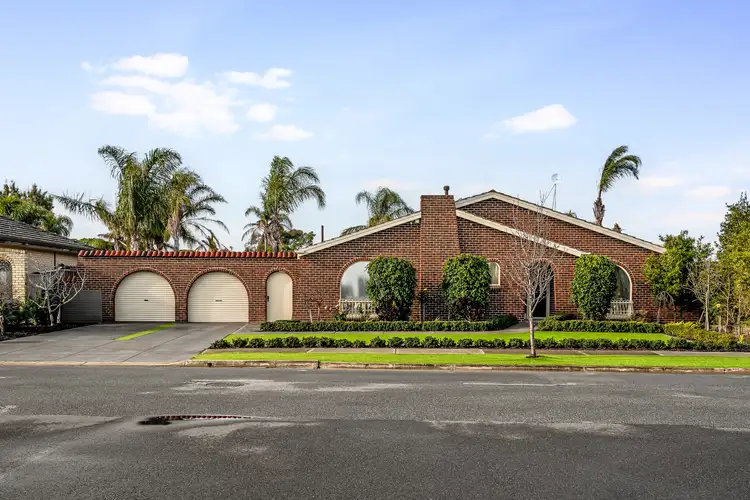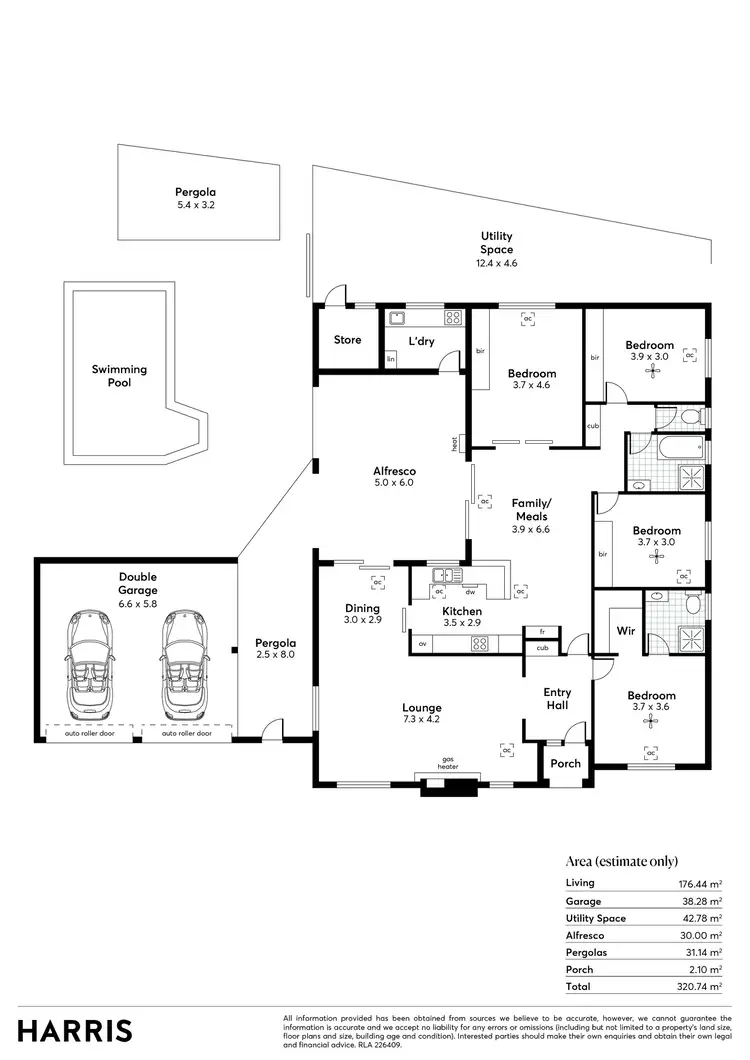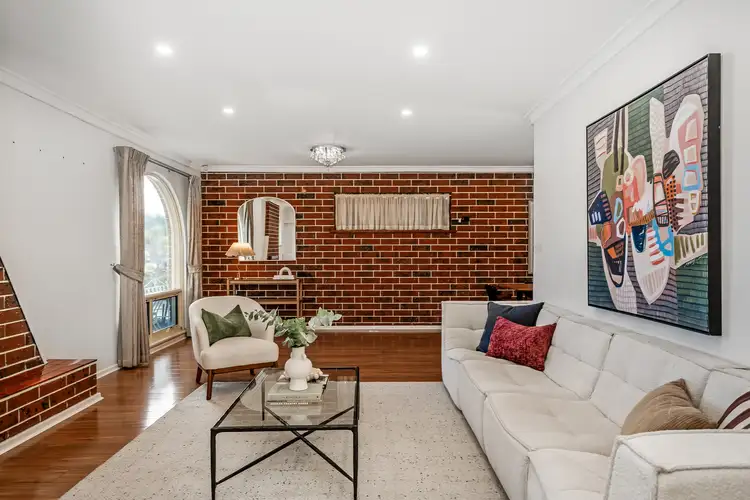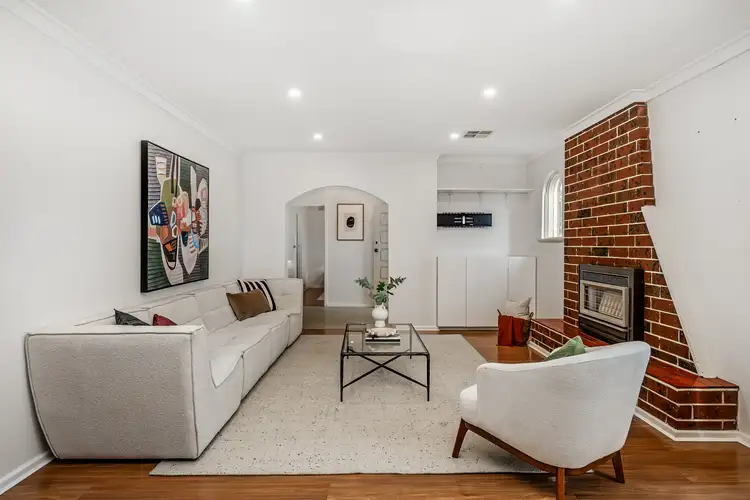Claiming the solid bones of a C1979 double brick home to craft an enviably refreshed family sanctuary, 22 Lochside Drive is a truly exceptional chance to level-up your lifestyle.
Wrapped with manicured gardens, a chocolate brick façade radiating street with sloping lines and circle top windows. From L-shaped front lounge with rich exposed brick feature walls, to central dining room, to dual outdoor entertaining areas, the full-scale family footprint is defined by space to spread out.
Uniting all zones, a central kitchen layers stone-look benchtops, timber cabinetry, and a full suite of high-end stainless-steel appliances, open plan composition ensuring seamless flow.
The ideal parents retreat, a spacious main bedroom is complete with upscale ensuite, while three additional bedrooms ensure a floorplan you can grow into, and not out of. All are serviced by a luxe updated family bathroom, wall-hung vanity, freestanding bathtub, and frameless rainfall shower bringing spa-like serenity to rush hour.
Outdoor entertaining is taken care of by both semi-enclosed alfresco area and freestanding pergola, both ready for everything from lazy weekend brunch to extended family Xmas day. Both overlook the sparkling waters of the inground pool for effortless supervision and waterside lounging, while evergreen lawns and easy-care gardens ensure minimal leisure time sacrificed to garden care.
Everything that defines lakeside living is at your fingertips, whether its weekends perfecting your handicap at West Lakes, Royal Adelaide, or Grange Golf Clubs, movies and specialty shopping at Westfield West Lakes, or downtime on the water. Zoned for West Lakes Shore School and Seaton High School, with numerous private schooling options nearby, and only 30 minutes to the Adelaide CBD for a streamlined school run and commute.
Everything within your fence line and at your doorstep. You’ll never look back.
More to love:
• Solar panel system
• Secure double garage and additional off-street parking
• Ducted air conditioning throughout, plus gas heater to living
• Extensive semi-enclosed utility space to rear, perfect for storing pool or golf equipment
• Separate laundry and storage room
• Ceiling fans
• Timber-look and tiled floors
• Wall heater to alfresco
• Skylight to kitchen
• Car mechanic pit in garage
Specifications:
CT / 5258/688
Council / Charles Sturt
Zoning / WN
Built / 1974
Land / 710m2 (approx.)
Council Rates / $1,982.90pa
Emergency Services Levy / $200pa
SA Water / $551.00pq
Estimated rental assessment: $750 - $800 p/w (Written rental assessment can be provided upon request)
Nearby Schools / West Lakes Shore School, Seaton H.S
Disclaimer: All information provided has been obtained from sources we believe to be accurate, however, we cannot guarantee the information is accurate and we accept no liability for any errors or omissions (including but not limited to a property's land size, floor plans and size, building age and condition). Interested parties should make their own enquiries and obtain their own legal and financial advice. Should this property be scheduled for auction, the Vendor's Statement may be inspected at any Harris Real Estate office for 3 consecutive business days immediately preceding the auction and at the auction for 30 minutes before it starts. RLA | 226409








 View more
View more View more
View more View more
View more View more
View more
