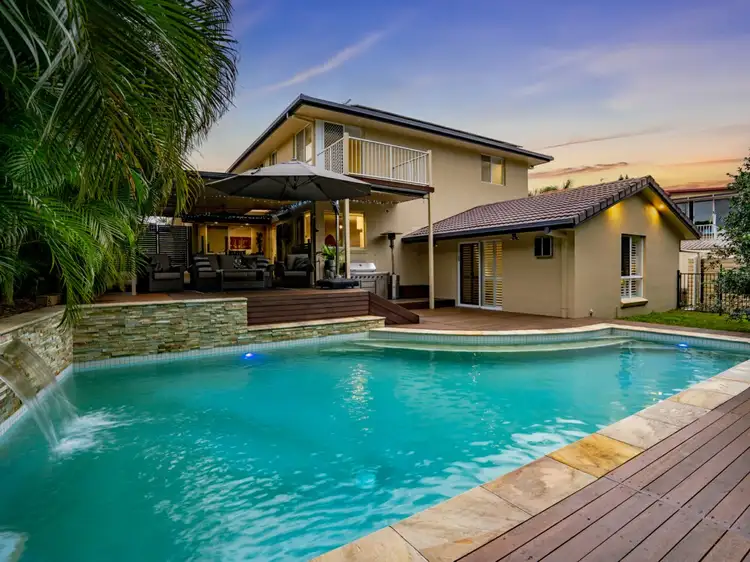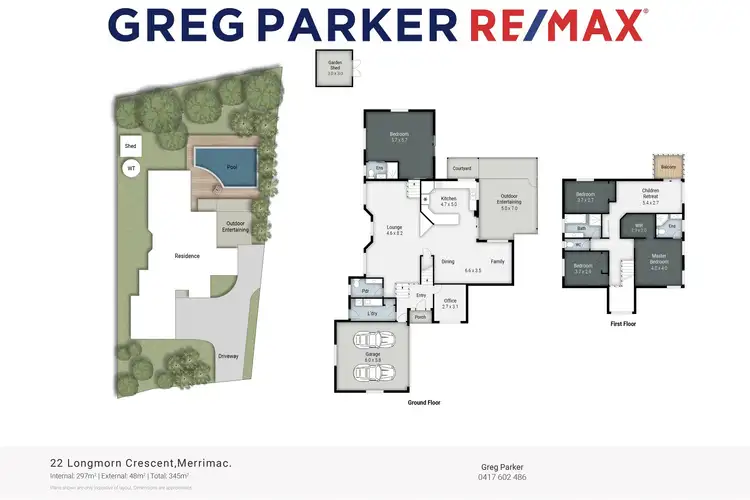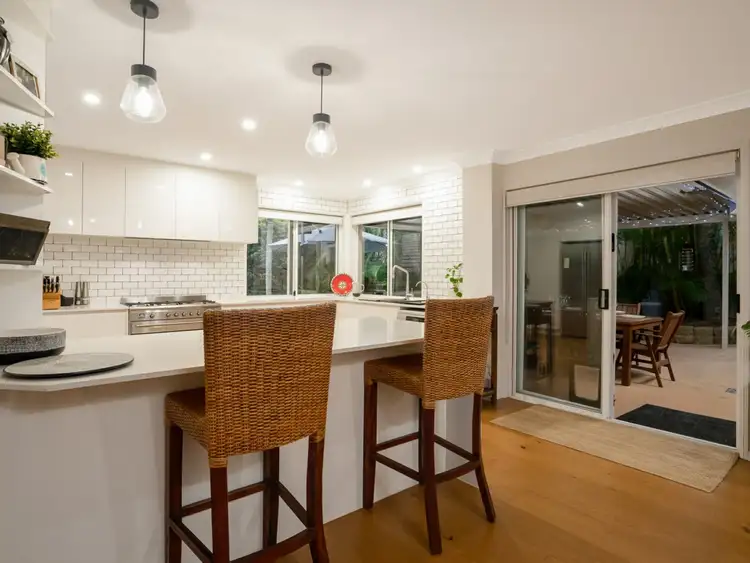Large, Modern, Fabulous 5 Bed, 3.5 Bath Home with Unbeatable Pool & Outdoor living Brilliant Central Location - This One Has It All!
This home is so ‘feature-laden’ with ‘goodies’ which will satisfy all buying groups, that I’ve enlisted the services of technology via our Matterport presentation which will allow you to view the entirety of the offering slowly, and with purpose. It, and my selected photos and detailed plans plus my write up below will enable you to comprehend the immensity of this home offering. And of course, your inspection, I do believe, will strengthen your bond with this ‘beauty,’ so do come along to my first open home.
Put simply, it is an exceptionally well-presented, well-located 5 bed, 3.5 bath, 4 gracious living areas, plus a brilliant kitchen, together with a sparkling pool in the central part of the Gold Coast.
To all interstate viewers, be informed that Carrara/Merrimac are the ‘bulls-eye’ suburbs on the entire Gold Coast. They are close to everywhere and will continue to be so as the coast develops. ‘Centrality’ is a beautiful word for demographers, it generally underwrites future property values.
Let me just outline a few gems, amongst many, on offer here.
The stunning all white kitchen with its space and position, is ‘central command’ in the large downstairs living areas. It has views over the pool as well as the large, covered outdoor living area whilst being very adjacent to the dining, family, and formal lounge areas; a very well-designed home. But do check my photos, plans and Matterport presentation because this kitchen is chock-full of useful features.
This is an ideal ‘Gold Coast home’ where you will live your plentiful, sunny, leisure hours either in the magnificent, sparkling, ‘waterfall style’ pool or under cover in the large outdoor alfresco area. It’s totally private, fully fenced, attractively foliaged and the ideal meals area, family gathering or entertainment venue.
Whilst, describing the ‘out-the-back’ features, let me refer you to an absolute gem. It’s a large (5.7m x 5.7m) ensuited bedroom. This has serious, complete dual living possibilities and will be of immense interest to those with intergenerational family groups to consider.
Another 39 Features/benefits to ponder:
Overview - Externals
• 946m fully-usable, rectangular block in central Merrimac
• Massive (5.0m x 7.0) fully covered entertaining area
• ‘Waterfall’ style Swimming pool (new chlorinator in recent years) + lights
• BOSE Surround Sound integrated System - huge wall mounted TV
• 24 Panel Solar System (6kW)
• House orientated to East
• Colourbond fencing
• Ducted Air conditioning system upstairs and reverse cycle units throughout
• Fully insulated
• LED downlights throughout
• Security Screens
• Plantation Shutters
• 10,000L water tank
• Off street-car parking for 5 vehicles + trailer/caravan
• Garden shed
• Attractive low-maintenance grounds and foliage
Downstairs
• DLUG - auto door, window, external access (sliding door) & internal access to house
• Impressive oversized front timber door
• Spectacular feature light on entry (high ceilings)
• Study (3.1m x 2.7m) at front next to front door with view to driveway (floorboards, double window + AC) – could be 5th bedroom
• HUGE powder room (light behind mirror)
• Sensational Laundry - outside access to washing line
• Massive (4.6m x 8.2m) formal lounge leads to
• “Downstairs bedroom” carpet, plantation shutters, AC + ensuite (stone vanity, white basin bowl, frameless shower screen) + crimsafe screen door (Could be separate living)
• Large open plan dining and family areas (6.6m x 3.5m) adjoin kitchen
• 14mm Hybrid Timber floorboards
• Stunning all white (stone top bench + 2PAK) kitchen + effective Subway Tile splashback + breakfast nook for those fast-morning meals
• Generously set out to suit a serious chef - 13 drawers + Butlers Cupboard
• 900mm Gas Cook (6 Burners) & Elec Oven + BOSCH Series 8 Super Silence dishwasher + Gooseneck Tap + Filtered water system
• Outdoor entertaining off kitchen (fully covered with timber outdoor ceiling fan)
Upstairs:
• Original Master Bed (4.0. x 4.0m) with BIG (2.9m x 2.0) walk-in-robe, fan, white blinds, security screens + ensuite
• Good sized BR2 and BR3 – Built-in-Robes, ceiling fans, white blinds
• Extra living area/bedroom/study at back of upstairs (5.4m x 2.7m) - currently used as another living area - balcony with view of pool
• Very large main bathroom (sep toilet)
Location:
• Walking- distance to local shops, St Michaels school, Mikes Kitchen Restaurant, family parks, Worongary Shopping Village, Public transport and more
• Community-oriented area
• Access to the M1 under 1 min
• Under 10 mins, Robina Rail (soon to be a Merrimac train station), Robina Hospital, numerous Public & Private Schools, Titans Stadium & Sports/Recreation Parks, Golf Courses, Vibrant Broadbeach & Robina Town Centre, offering world class entertainment, shopping, and dining experiences for the whole family.
DISCLAIMER:
RE/MAX use best practice standards in accordance with the latest Government recommendations to help stop the spread of COVID-19. Please inspect our properties with confidence.
Further, in preparing this information we have used our best endeavours to ensure the information contained herein is true and accurate, but we accept no responsibility and disclaim all liability in respect to any errors, omissions, inaccuracies, or misstatements that may occur. Prospective purchasers should make their own enquiries to verify the information contained herein.








 View more
View more View more
View more View more
View more View more
View more
