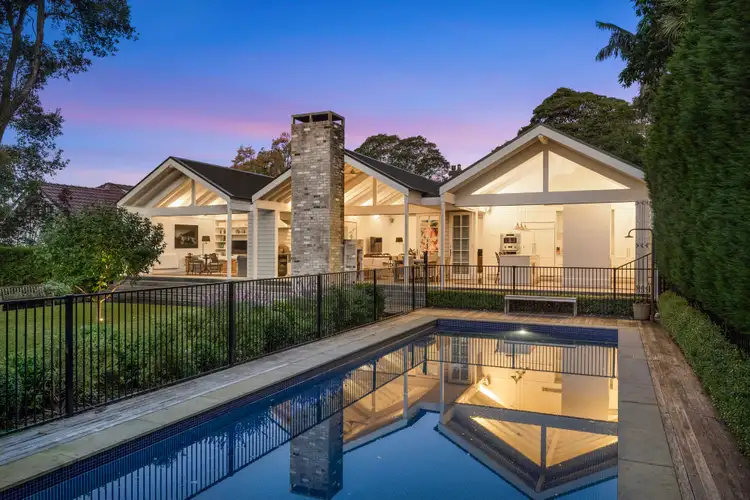A flawless union of spectacular original Federation character, and an architect designed masterwork of updates and additions gives "Billingsley" a refined contemporary edge. Set on 1214sqm of land with a sunny north to rear aspect. The home is as welcoming as it is luxurious and enjoys a prized family-friendly east side village location, with a short stroll to rail.
Updates to the substantially expanded home include sophisticated high-end finishes and fittings where no expense was spared in creating "forever home" comfort. Resplendent heated bathrooms showcase marble, while the marble kitchen includes Wolf & Sub-Zero appliances. Brimming with ambient light, the interior offers formal and casual living areas, and versatile family spaces. The fluent open layout blurs the line between indoors and out with seamless transition to the exceptionally private rear garden, entertaining area and pool.
• Retained Federation-style supplemented with architect-designed grandeur
• Kauri and recycled Ironbark timber floor, soaring ceilings
• Formal lounge, leadlight, bay windows, pressed ceiling features
• Casual living/dining and family areas able to be opened to the outdoors
• Lavish Carrara/Calacatta marble, Jetmaster fireplaces
• Cutting-edge kitchen seamlessly opens to alfresco spaces
• Suite of Wolf & Sub-Zero cooking appliances, Sub-Zero fridge/freezer
• Butler's pantry, two Siemens dishwashers, 3-way Zip Tap
• High-quality resplendence, luxury tapware/hardware
• Five bedrooms, all with built in robes, two with ensuites
• Sumptuous master, dressing room, full double ensuite
• Marble bathrooms, heated floors and towel rails, pwdr rm
• Outdoor entertaining with Jetmaster open fireplace, Wolf BBQ
• 950 bottle climate-controlled wine cellar
• 12m sparkling tiled saltwater pool, heat pump, sundeck
• Private landscaped illuminated garden with level lawns
• DLUG, internal access, hydronic heating, reverse air con
• 8.4kw solar, Tesla battery, attic storage, auto irrigation
• East side walk to rail, close to all amenities and private schools
* All information contained herein is gathered from sources we consider to be reliable, however we cannot guarantee or give any warranty to the information provided.
For more information or to arrange an inspection, please contact Stewart Gordon on 0409 450 644
In conjunction with Lisa Davies from Ray White Upper North Shore 0424 001 511








 View more
View more View more
View more View more
View more View more
View more
