SEAMLESS INDOOR / OUTDOOR LIVING & ALFRESCO DINING
14M POWERED SHED - 7 x 7m Insulated Shed Plus 7 x 7m Awning
INGROUND POOL Featuring Jet Spas & Lighting
2.7m CEILING With FULLY DUCTED AIR-CON
FENCED & Gated Pet Friendly REAR YARD On 2105SQM
SEPARATE MEDIA ROOM & DIVINE FORMAL ENTRY
Celebrating the Ultimate in Queensland living!! This superbly presented home is privately situated in a quiet cul-de-sac on a generous 2105sqm's within the prestigious “The Crossing” Estate. Built by Plantation Homes from the Panama Series in 2018 and now showcasing the thoughtful additions of a magnificent pool and generous 7.1m x 7m shed with spectacular awning and lifestyle bay 7.1m x 7m also.
The home provides opulent space and style with four generous bedrooms, three living areas and an undercover outdoor alfresco area for poolside entertainment. The master bedroom is perfectly positioned at the rear of the home with ample walk-in robe and substantial ensuite.
The standout kitchen features a grand island Caesarstone benchtop, which is centrally located to the living and dining spaces, making entertaining a breeze. With a generous Butler's Pantry, sleek SMEG appliances, superior finishes and ample storage, the kitchen is as sophisticated as it is functional.
The luxury and comfort-based features continue throughout this superbly designed home, which is located on an elevated, flood free parcel of land that has been encapsulated with landscaped gardens plus the bonus surprise of fruit bearing market garden citrus and fruit trees.
“The Crossing” is an all-new and prestige estate, loved by professionals, tradies and families alike, with its ultra-convenient proximity to Karalee Shopping Village, Brisbane River parkland, boat ramps, shopping, cafes, tavern, gyms, medical services, respected schools, plus easy access to Ipswich, Brisbane and the Gold Coast. It's easy to see why Karalee offers an uncompromised standard of living.
THE HOME:
Elegant, thoughtfully designed single level residence
Stunning, Spacious & Welcoming Entry
2.7m Ceilings with Fully Ducted Air-Conditioning
Four Generous King Size, Built-In Bedrooms
Sumptuous Master Suite with Indulgent Ensuite & Therapeutic Spa
Gourmet Kitchen with Butler's Pantry, in-built DW & full height cupboards
Main Living Area with easy flow for relaxing, dining & poolside entertaining
Internal Access to big double garage
Extra wide garage for easy access
Pet friendly, fenced rear yard & beautifully landscaped (over half acre) 2105sqm block
Gated side access to spacious back yard and rear shed
THE EXTRAS:
7.1m x 7m POWERED SHED with Insulated lining
7.1m x 7m Awning with Single Extra High 3.2m High Auto Roller Door
Extra Garden Shed Lock up 6m x 3m
Weatherproof Blinds ( Electric) encasing the Entertaining Area
900mm Gas Cooktop & Overhead Exhaust
Inground Pool with Jet Spas and pool lights
Plantation Shutters Throughout
Floor to ceiling tiles
NBN & CCTC Security & Alarm and Crimsafe Doors
6 KW Solar plus Insulation Sarking
Full pressure town water & 6,000 litres supplementary rainwater tank
Fully sewered acreage estate
THE LOCATION:
2 Mins* to Karalee Shopping Village Coles & Woolworths, variety retail outlets, doctors, chemist and more
Short Drive to Mount Crosby & Karalee State School + Multiple private school Bus Services
Close to local boat ramps or Colleges Crossing Park & Playground
Easy Access to Warrego Highway for Brisbane / Toowoomba commute
10 Mins* to Dinmore Station for Park & Ride to Brisbane CBD
10 Mins* to Ipswich CBD
Bigger, Bolder and Classier !! Inspection is a Must !!
For further information or your welcomed inspection please call Rob & Gillian Dargusch at NGU Real Estate Karalee.
Disclaimer:
NGU Real Estate has taken all reasonable steps to ensure that the information in this advertisement is true and correct but accept no responsibility and disclaim all liability in respect to any errors, omissions, inaccuracies or misstatements contained. Prospective purchasers should make their own inquiries to verify the information contained in this advertisement.
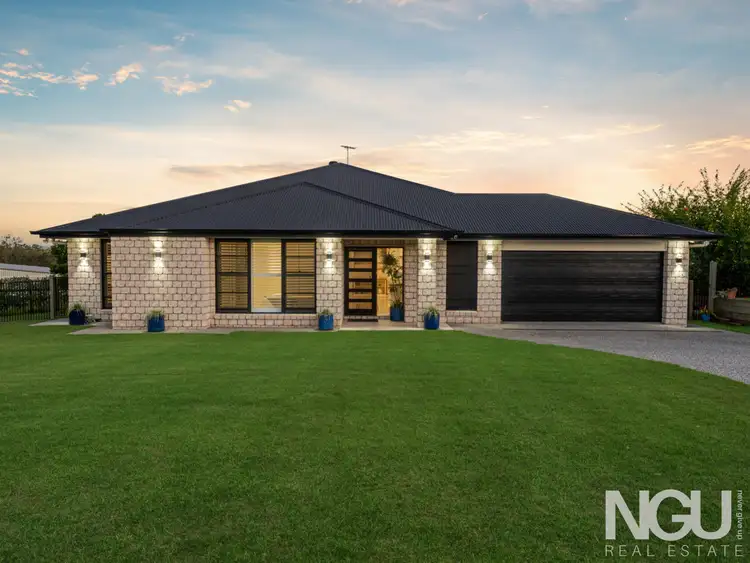


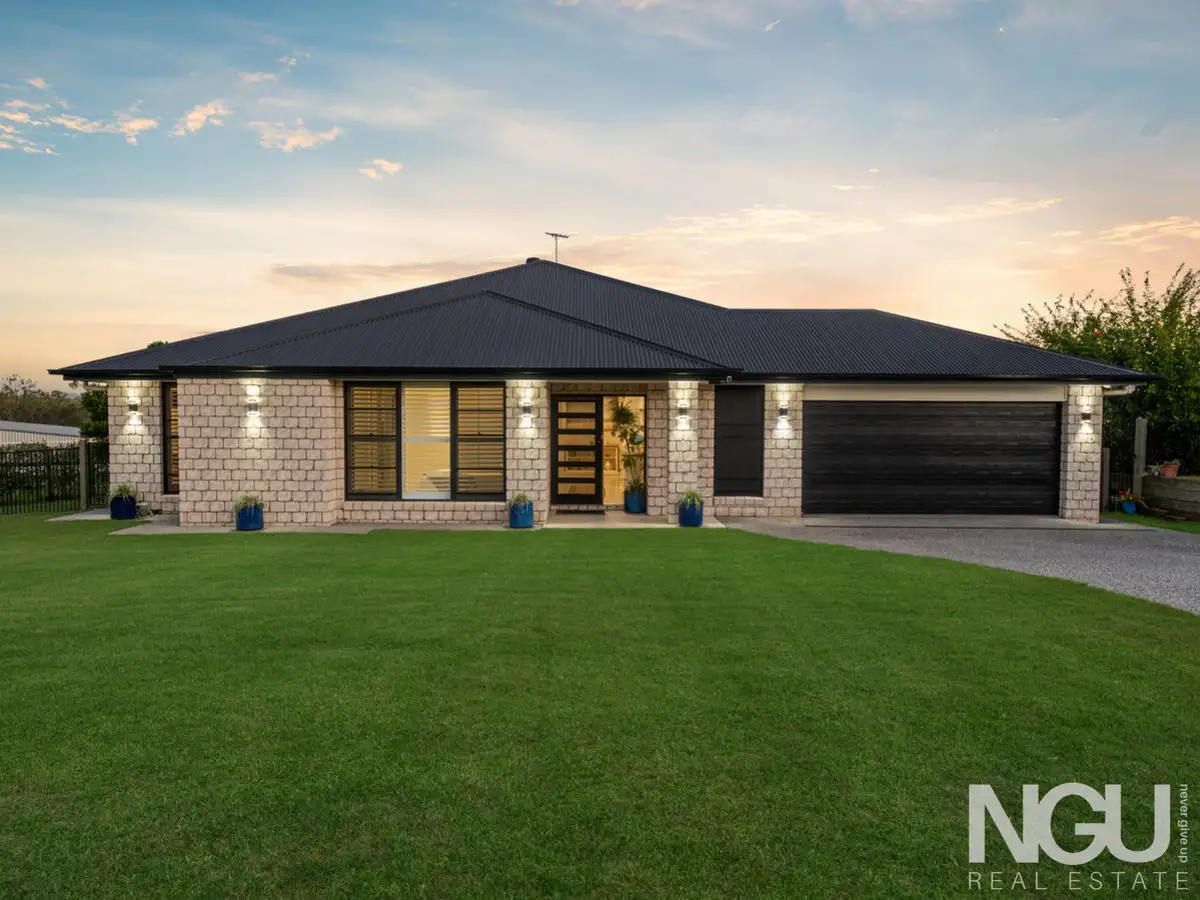



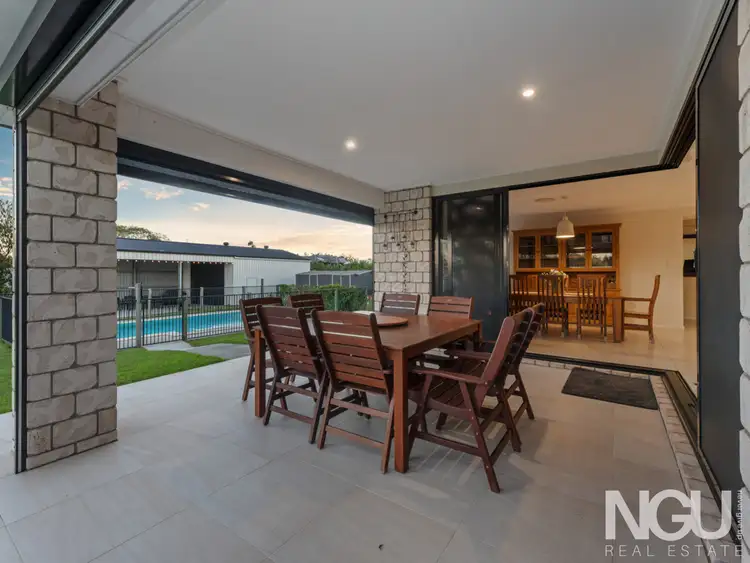
 View more
View more View more
View more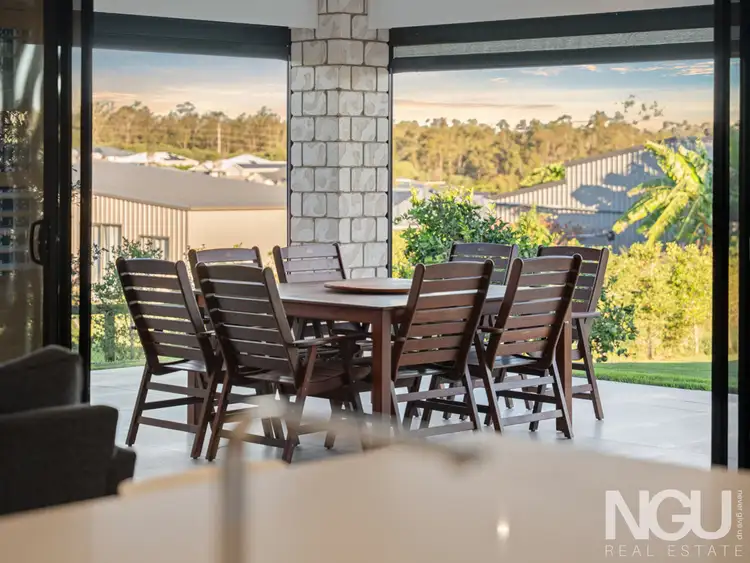 View more
View more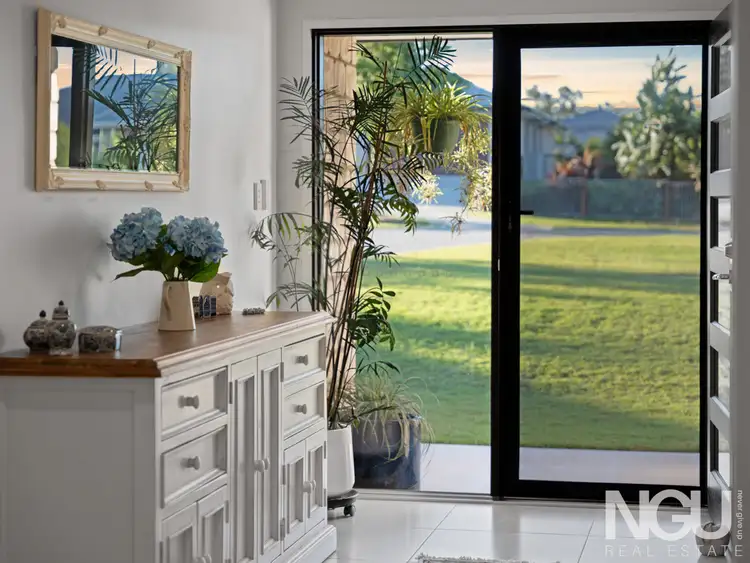 View more
View more
