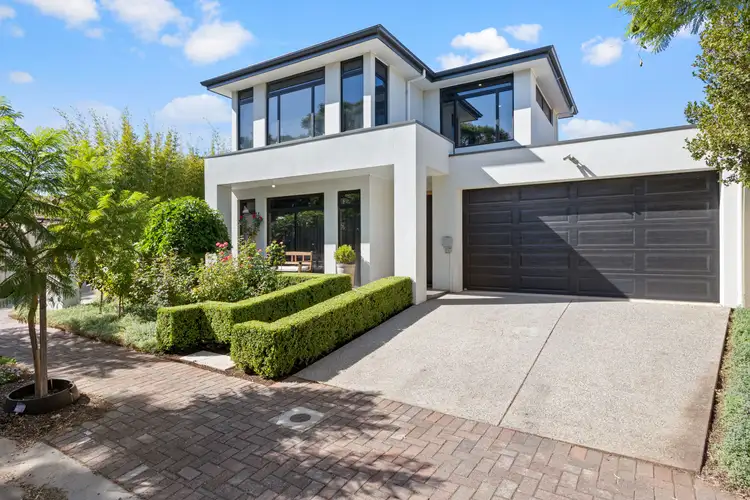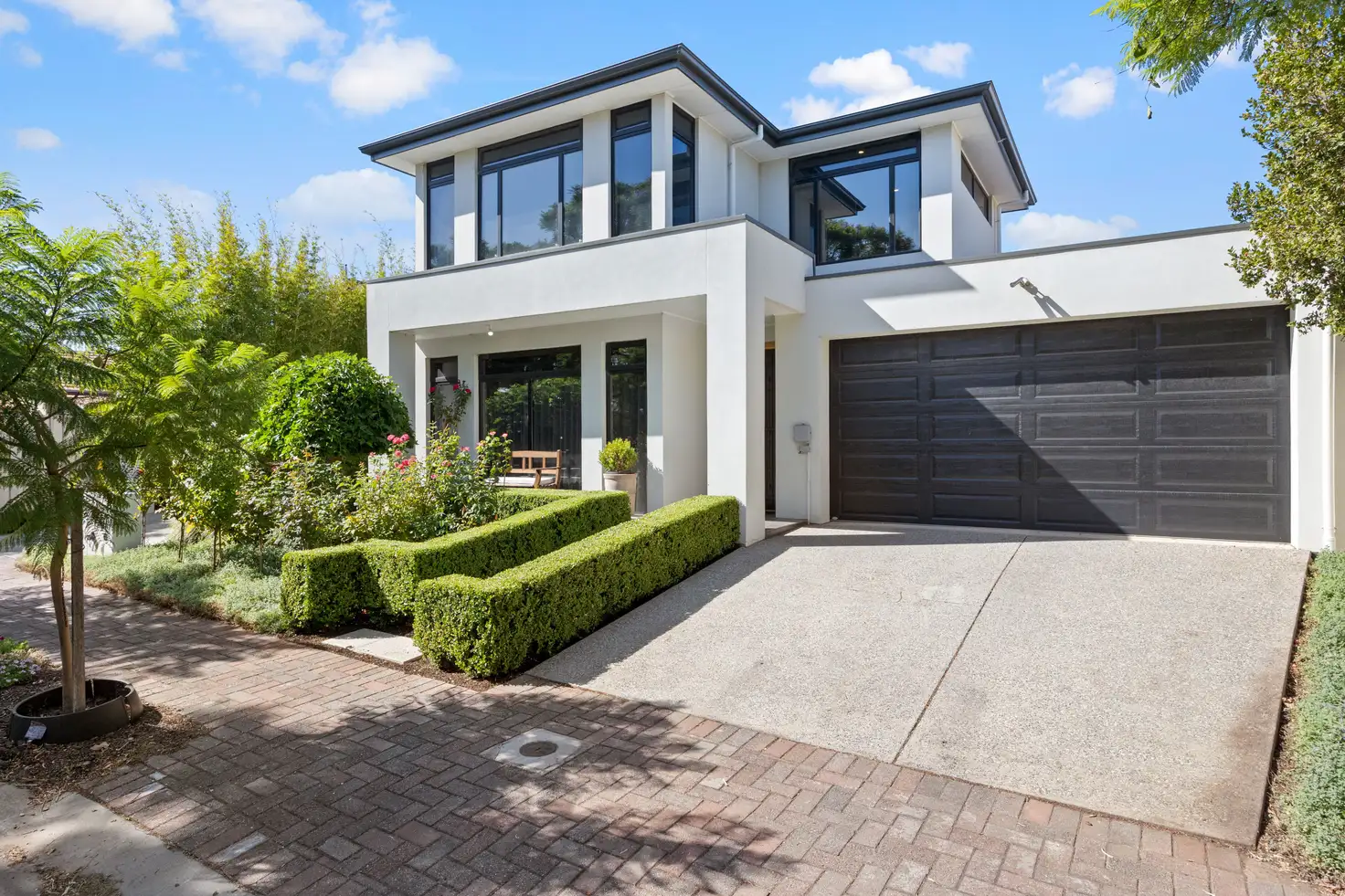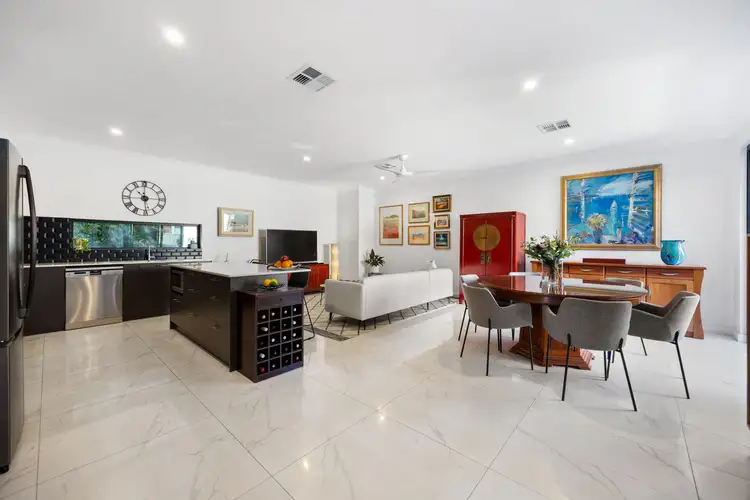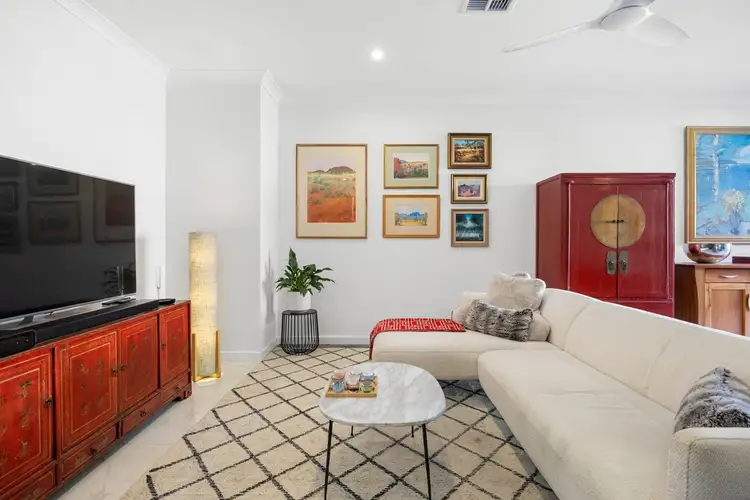Step into a world of sophistication with this architecturally designed three-bedroom freestanding residence, offering an unparalleled blend of elegance, functionality, and style. Boasting three bathrooms, four toilets, a double garage, and an array of premium features, this home is the perfect sanctuary for those seeking a luxurious lifestyle in an exceptional location.
Perfectly positioned within the coveted school zones of Linden Park Primary, Glen Osmond Primary School & Glenunga International High School, as well as within close proximity to top-tier private schools. Enjoy the convenience of being just moments from some of Adelaide's most sought-after destinations, including newly updated Burnside Village, Frewville Foodland, Glen Osmond Road's vibrant dining scene, lush parklands, and the Adelaide CBD.
The master suite is a true sanctuary, exuding opulence with its premium finishes and thoughtful design. The generous second bedroom features its own private ensuite and expansive windows overlooking the lush, tree-lined streets. Meanwhile, the third bedroom is well-appointed with a built-in robe and is serviced by an additional upstairs bathroom.
Upon stepping inside, you'll be captivated by the expansive open-plan kitchen, dining, and living area - a truly inviting space designed for both everyday living and effortless entertaining. The gourmet kitchen showcases stunning solid stone benchtops and high-end appliances, including a 900mm gas cooktop, electric oven, premium Robam stainless steel rangehood, and dishwasher.
Seamlessly extending from the indoor living space is a spacious, low-maintenance alfresco area, complete with a large timber deck-the perfect retreat to unwind with a morning coffee or host memorable gatherings with friends and family.
MORE FEATURES INCLUDED:
- Total floor plan area of 237 sqm (approx.)
- Three generously sized bedrooms all with ceiling fans & custom blinds and curtains
- Two master bedrooms with ensuites
- Sleek third bedroom with built-in robe & bookshelves for use as a home office or student bedroom
- Three luxurious bathrooms plus a convenient guest toilet downstairs
- State-of-the-art kitchen with ample storage, 900mm gas cooktop, Robam rangehood, and dishwasher
- Newly added cabinet with platter racks, drawers & recipe book shelves
- Light-filled open-plan spacious living & dining area
- Separate laundry with 3.5-meter fold-down clothesline
- Secure double lock-up garage with internal access
- Low-maintenance backyard with side access
- Expansive alfresco entertaining area with premium timber decking
- Climate control with remote-controlled awning installed on western-facing concertina doors
- Outdoor Kitchen equipped with a 4-burner BBQ, drinks fridge, large sink, smoked glass backsplash, Adelaide Black granite benchtop & an infrared ceiling heater
- Exterior Concepts newly designed landscaping
- Close proximity to Burnside Village, Frewville Foodland, and Glen Osmond Road's vibrant dining and café scene
- School zone of Linden Park Primary, Glen Osmond Primary School & Glenunga International High School
This exceptional home offers the perfect balance of luxury, comfort, and convenience. Don't miss this exclusive opportunity to secure a remarkable property in one of Adelaide's most desirable locations!
PROPERTY DETAILS:
Local LGA - City of Burnside
Floor Plan - 237 sqm (approx.)
Contact the Ray White Adelaide Team X for any further information at:
Chris Xu - 0433 770 616
[email protected]
Don Xing - 0427 830 333
[email protected]
All information provided has been obtained from sources we believe to be accurate, however, we cannot guarantee the information is accurate and we accept no liability for any errors or omissions (including but not limited to a property's land size, floor plans and size, building age and condition) Interested parties should make their own inquiries and obtain their own legal advice. Should this property be scheduled for auction, the Vendor's Statement may be inspected at the Ray White Adelaide City office (2/127 Hutt Street Adelaide) for 3 consecutive business days immediately preceding the auction and at the auction for 30 minutes before it starts.








 View more
View more View more
View more View more
View more View more
View more
