$249,000
3 Bed • 1 Bath • 2 Car
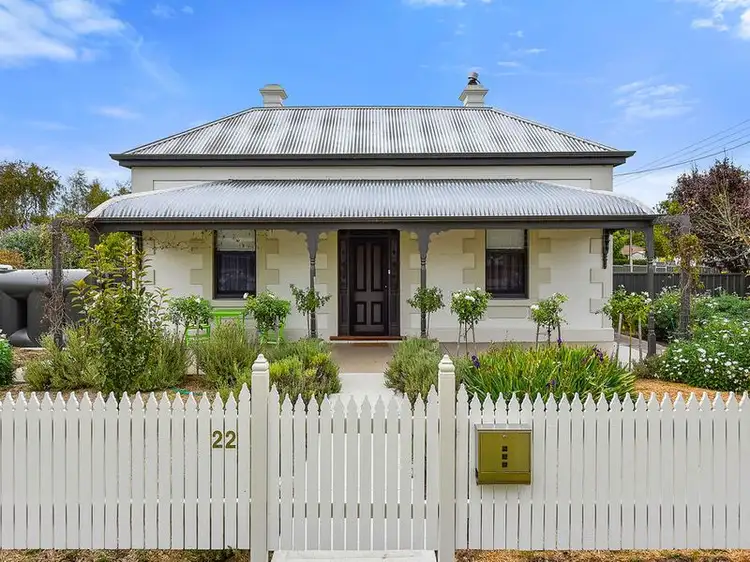
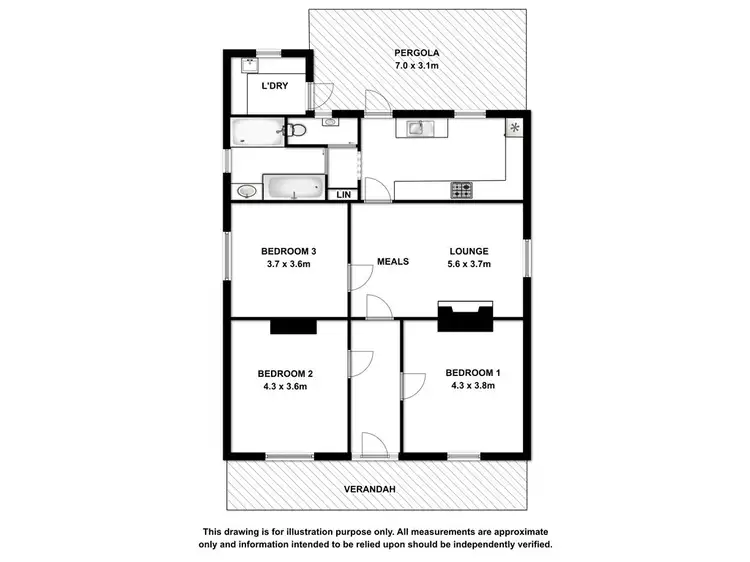
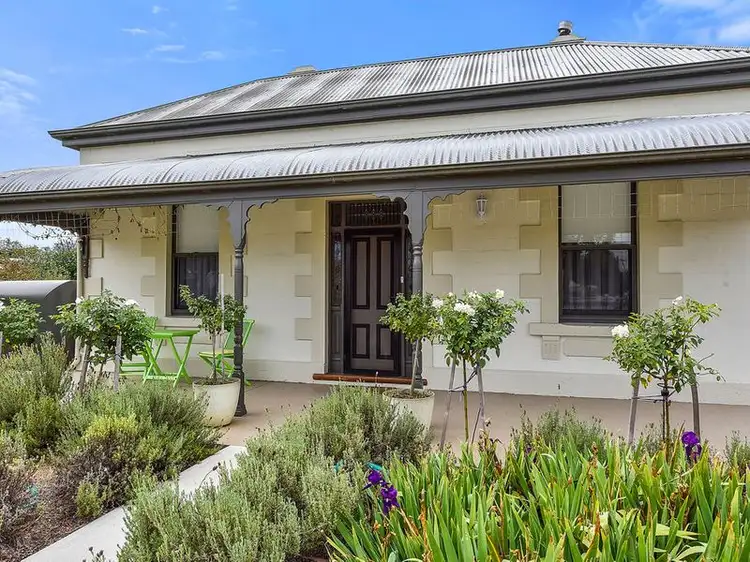
+14
Sold
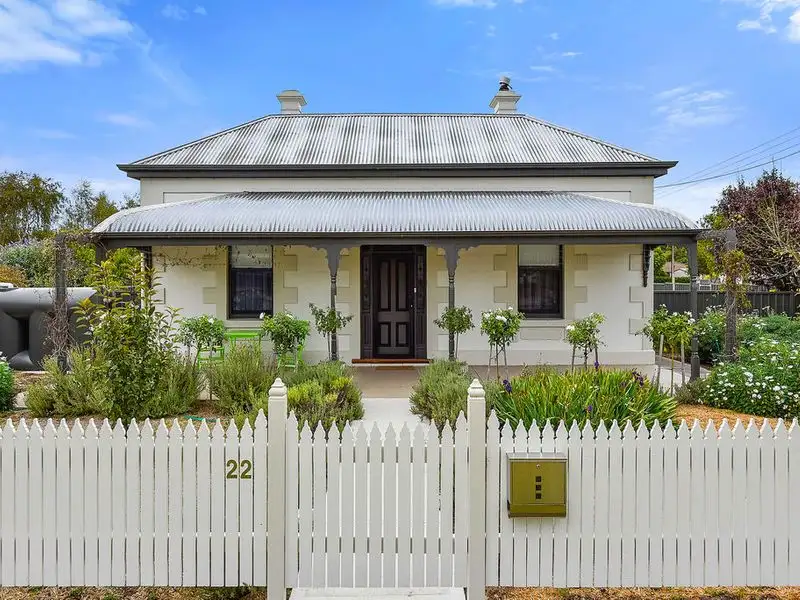


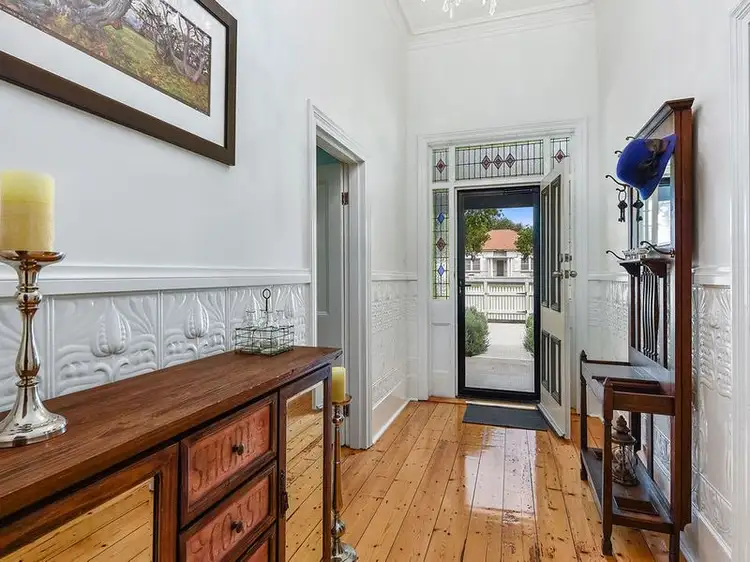
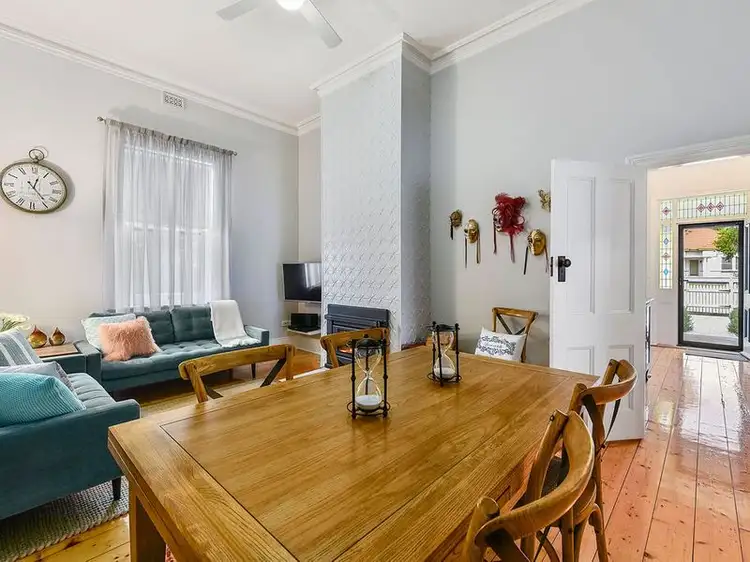
+12
Sold
22 Main Street, Millicent SA 5280
Copy address
$249,000
- 3Bed
- 1Bath
- 2 Car
House Sold on Wed 25 Jul, 2018
What's around Main Street
House description
“PERIOD PERFECTION”
Property features
Other features
0Interactive media & resources
What's around Main Street
 View more
View more View more
View more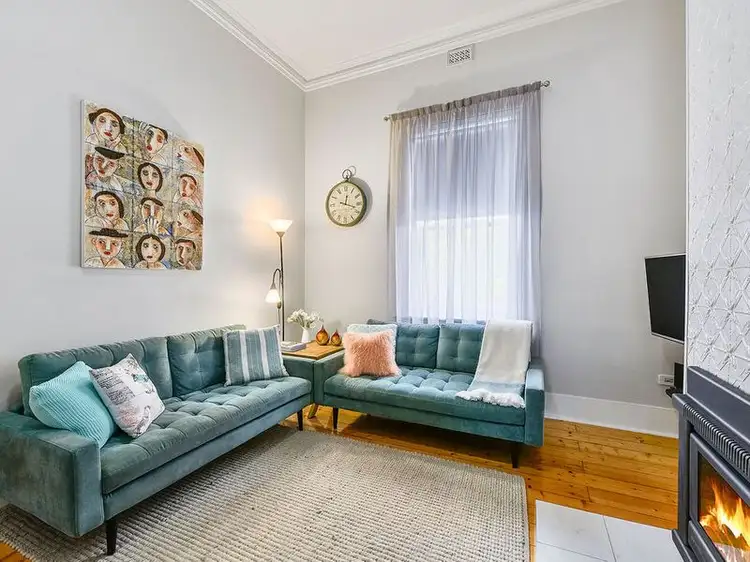 View more
View more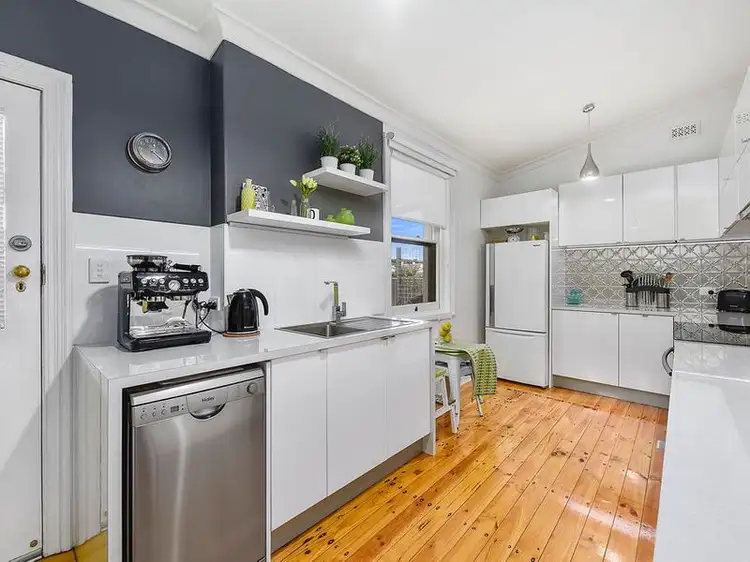 View more
View moreContact the real estate agent

Fiona Telfer
South East Property Sales and Management
0Not yet rated
Send an enquiry
This property has been sold
But you can still contact the agent22 Main Street, Millicent SA 5280
Nearby schools in and around Millicent, SA
Top reviews by locals of Millicent, SA 5280
Discover what it's like to live in Millicent before you inspect or move.
Discussions in Millicent, SA
Wondering what the latest hot topics are in Millicent, South Australia?
Similar Houses for sale in Millicent, SA 5280
Properties for sale in nearby suburbs
Report Listing
