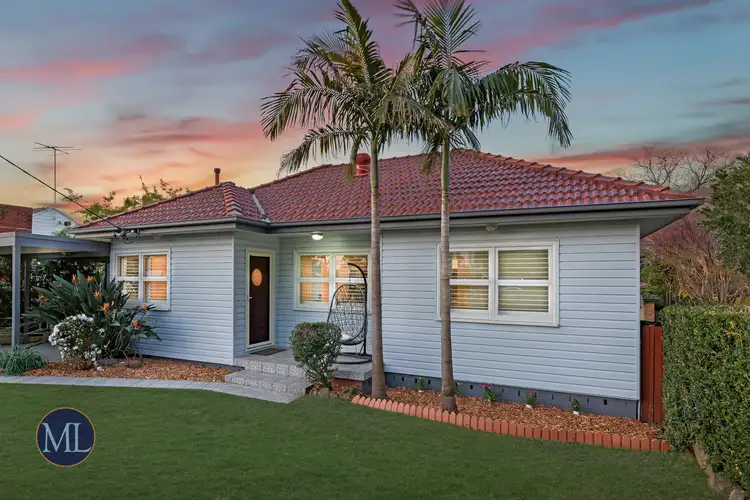Presenting elegant finishes and a light-filled, open-concept floorplan and design, this charming and impressively spacious family home presents the best of suburban appeal within Castle Hill.
This home is within walking distance of Excelsior Public School, Castle Hill High School, Express City Buses, Coolong Reserve Park, Sydney Metro Castle Hill Station and Castle Towers.
Charismatic decoration leaps out and seizes the eye from the street – immediately clear from the block's periphery of closely-trimmed hedges, white picket fence and bright red front door. This is an appeal uncommon to the area, and one only driven home by what's welcomed inside.
Here, open spaces, high ceilings and a centralised floorplan are distinct, framed by perimetral views of the surrounding block. This abundance of large windows makes for a naturally lit interior - framed by dappled sunlight let in through many plantation shutters. Gleaming off the hardwood floors and dancing around lofty high ceilings, this pronounced lighting is actively eye-catching, and another design pull of the inside itself.
Four large bedrooms feature the same high ceilings/large windows appeal of the rest of the block, each with an attractive north easterly orientation. An additional study, more spacious than the norm, presents opportunity for use as an additional guest bedroom or even longer-term accommodation, positioned just off the main living area with views of the backyard.
A spacious family living and dining area allows access to the backyard, revealing an expansive timber alfresco. Fully covered and with a watchful eye over the wider backyard, this timber entertainer's muse presenting seating space for a dozen and plenty of stylised room for nights in with friends. The same greenery that defines the street-facing front of the block continues in the backyard, with a larger level lawn, thriving rose landscape and yet more hedging and greenery to all sides of the block.
Internal Features
• Charismatic four-bedroom family home, featuring a lofty design amid high ceilings, abundant natural light and notably stylistic features
• Illuminating plantation shutters adorn most internal windows, yielding a boutique appeal to interior
• An all-new kitchen and main bathroom present the best of contemporary design
• Four large bedrooms present a spacious appeal and the same high ceilings/large windows appeal of the rest of the interior
• Master bedroom with ensuite bathroom access
• An additional oversize study posits use as a potential additional guest bedroom or even longer-term accommodation, just off the main living area with views of the backyard
• Also featuring a spacious lounge room and additional family room opening into the backyard
• Remodelled kitchen features stainless steel Omega appliances (including dishwasher, fridge and microwave) in orbit of an open-concept standing island, beyond a notably spacious family dining area
• Near new main bathroom features floor-to-ceiling tiling, a bathtub and a notably contemporary angular design
• Recently repainted throughout
• Perimeter security alarm
• Two split system air conditioning in all living areas plus the third split system in one of the bedrooms
External Features
• Sizeable timber entertainer's alfresco is covered from the elements and is surrounded by verdant greenery – there'll be dining in class amid the earthen hued landscape and spacious seating area
• Well-manicured rear garden, with a thriving rose landscape, closely trimmed hedges and greenery to all sides of the block
• Sizeable level lawn in wrap of the block's perimeter, ideal for the modern family looking for a secure, well-monitored yet natural play area
• A front gate offers privacy to the front of the house, aided by hedging around the perimeter of the block and white picket fencing
• Secure carport parking for two vehicles, with gated access and protection from the elements
Location Benefits:
Coolong Reserve | 1.1 km
Coolong Dog Park | 0.85 km
Kellyville Village Shopping Centre| 5.2 km
Woolworths Castle Hill Metro | 1.5 km
Castle Towers Shopping Centre | 1.6 km
Castle Hill Train Station | 1.5 km
Sydney CBD | 33.0 km
School Catchment:
Excelsior Public School | 1.3 km
Castle Hill High School | 2.1 km
Surrounding Schools:
Gilroy Catholic College | 0.16 km
St Gabriel's School for Hearing Impaired Children | 0.25 km
Hill's Adventist College | 0.88 km
Castle Hill Public School | 1.33 km
Municipality: Hills
Disclaimer: This information is gathered from trusted sources. All distances to amenities are approximate and calculated using Google Maps. We do not guarantee this information and you should undertake your own investigation before proceeding.









 View more
View more View more
View more View more
View more View more
View more

