“JUNCTION HILL IS HOT! CALL NOW!”
*BUILDING AND PEST INSPECTION REPORTS AVAILABLE UPON REQUEST*
The demand for properties in Junction Hill clearly outweighs the supply. Typically homes of this type are tightly held and are rarely offered to the market. If recent sales in Junction Hill are anything to go by, the demand is here to stay. With our sellers future plans of purchasing elsewhere being heavily reliant on the sale of this property, we are encouraging your offers with the intention of limiting days on market. Junction Hill remains affordable although each and every buyer should know that supply and demand is changing and growing rapidly. Now is the time to secure!
Spread across two levels, the home is ideal for a wide range of the market, from families to retirees. Three bedrooms on the upper level are all inclusive of built-in-robes. The master suite has been strategically designed for seamless integration from the main bathroom, through to the private back deck with uninterrupted views of the backyard, the neighbouring park and rural backdrop beyond. These uninterrupted views are also appreciated from the open kitchen/dining/living space which again has been strategically designed for open plan living whilst taking full advantage of the peaceful and private surrounds. A media room at the front of the home is yet another feature that is ahead of the era of construction. Ducted air condition services the entire home, whilst over 6KW of solar ensure electricity bills are kept to a minimum
The addition of the lower level has a range of options for use, whether it be a teenage retreat, guest accommodation or extra living. A sizeable living space in conjunction with a kitchenette, fully equipped bathroom, fireplace and an optional fourth bedroom makes this space suitable for independent living. Entertaining in the shaded and secluded courtyard will become a regular occurrence for the new owners.
The ability and opportunity to have privacy between you and your neighbour is decreasing. The ability to have enough space for all your vehicles, toys and the caravan is decreasing. The ability to have a small acreage feel without all the maintenance is decreasing. The typical all house, no block' problem does not apply here. Side access to the colourbond shed/carport and immaculately maintained backyard is available from the Street, whilst also having gated access from the park behind. A double car garage adjoining the home also gives further accommodation for vehicles. We challenge you to find a property package like this elsewhere.
Our sellers have made their intentions clear. We have been instructed to bring offers to the table. We are SELLING! Regular open homes will be conducted during the first week of the campaign, however preference may be given to those who act quickly. Contact Jake Kroehnert on 0411 321 920 for more information.
Disclaimer: We have obtained all information in this document from sources we believe to be reliable; however, we cannot guarantee its accuracy. Prospective purchasers are advised to carry out their own investigations.

Air Conditioning

Secure Parking
Built-In Wardrobes, Close to Transport, Fireplace(s), Garden, Secure Parking, Terrace/Balcony
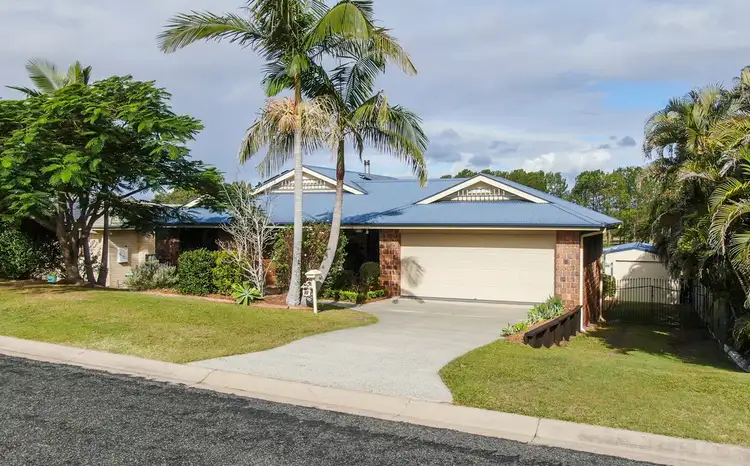
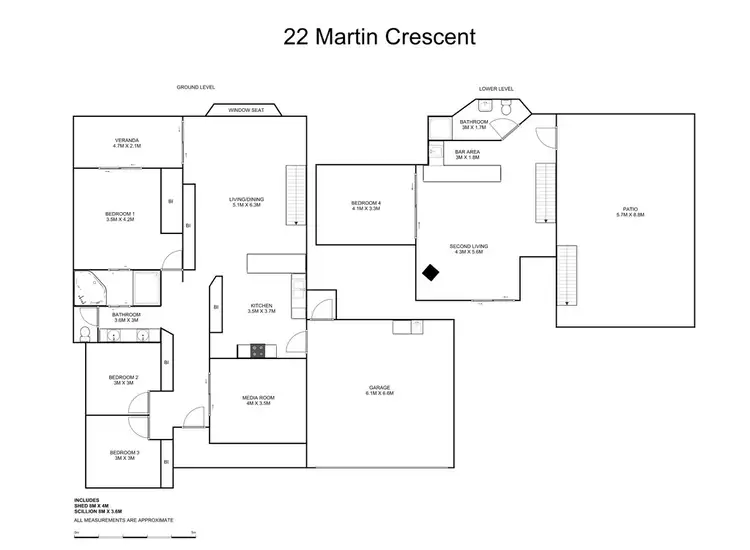
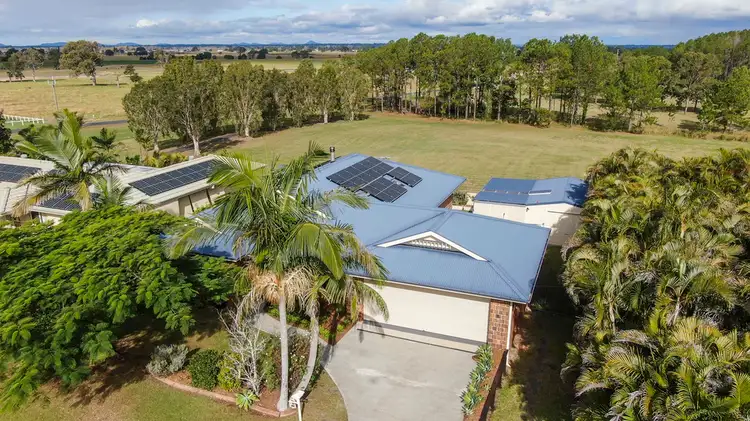
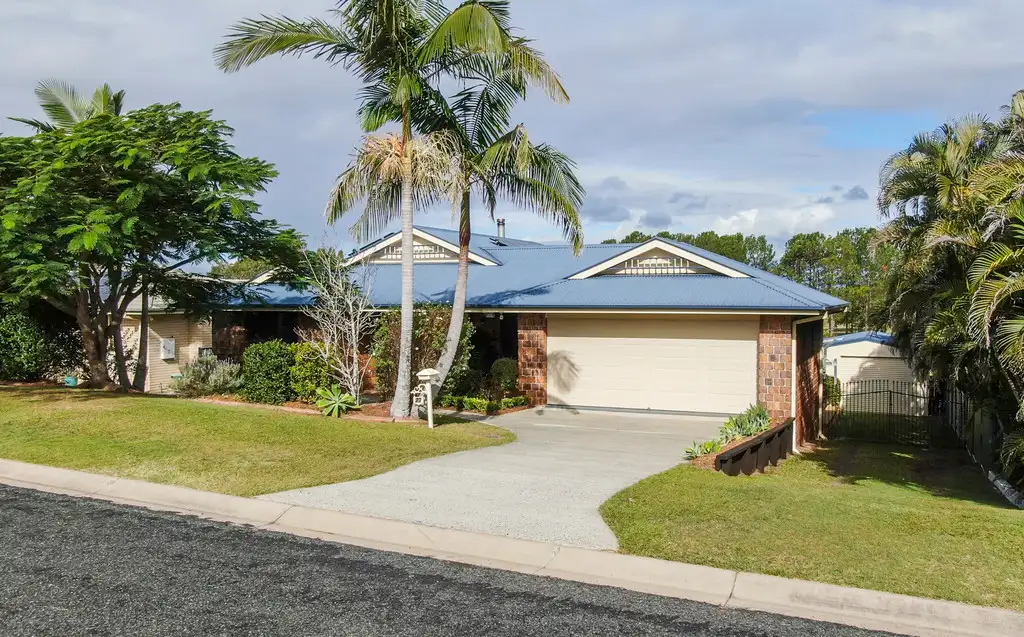


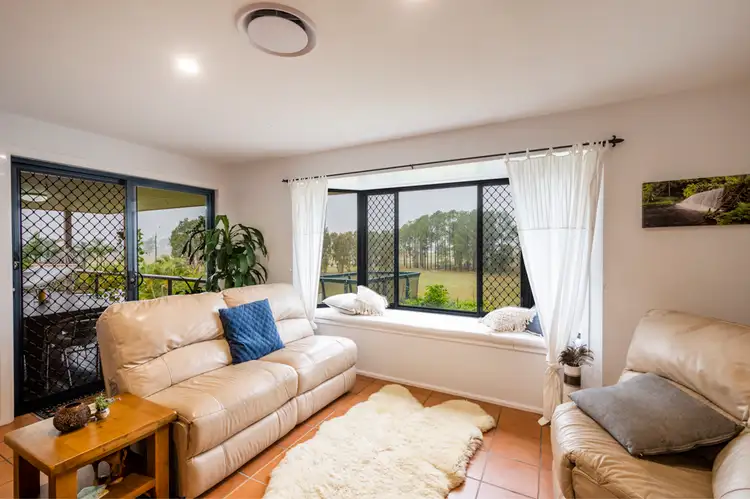

 View more
View more View more
View more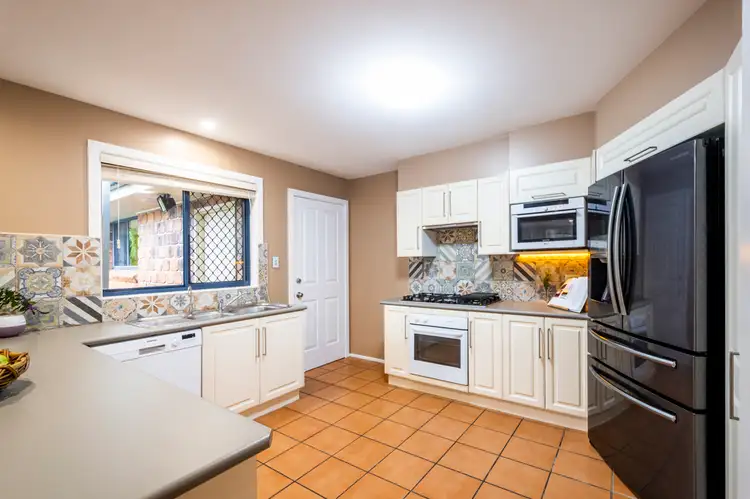 View more
View more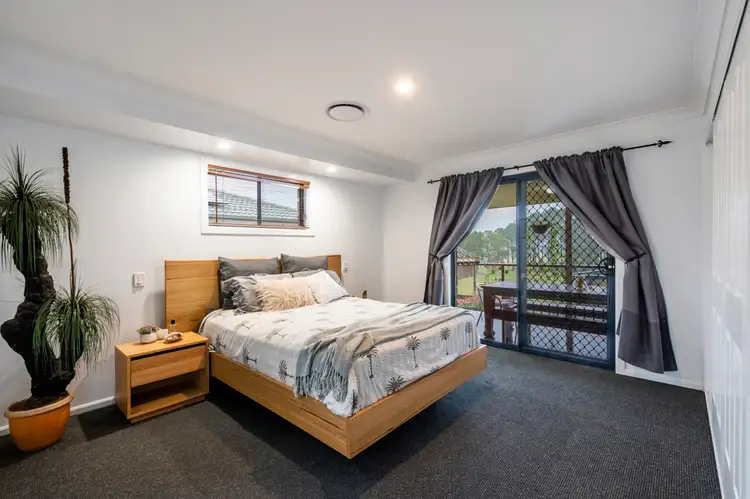 View more
View more
