Previously tenanted at $1,400 per week, this easy care home offers a yield of over 4.5% and at this price level represents an outstanding purchasing opportunity for both lifestyle and investment purposes.
If living life is more important than spending hours on home maintenance and yards, then this close to everything home nestled in a whisper quiet location must be viewed!
Enticing your senses from the moment you walk in; this gorgeous home delivers luxury finishes in an uncompromising and free flowing open plan design.
Guests are greeted as they enter the home through a secure front gated entrance with intercom, walking through the timber decked courtyard up to the extra wide front door entry.
When inside, you cannot help but feel that the clever design has taken advantage of every bit of space on this low maintenance property.
You will love the sleek, contemporary, clean line finishes of the open plan living with its high ceilings, the spotted gum timber flooring and a full wall of bi-fold doors allowing the indoors and outdoors to merge as one.
The luxuriously appointed kitchen is a chefs delight with heaps of bench space and cupboards, a social breakfast bar, stone bench tops, amenity cupboard and pantry. The quality appliances include a Miele under bench oven, Miele stove top with an induction burner, 2 gas burners and grille, an integrated Miele coffee machine, a microwave plus a double drawer dishwasher.
On the level below is a huge multi purpose room or home theatre with cabling for a rear projection TV – perfect for Netflix binges and cosy movie nights!
On the other side of the stairs is another open area – perfect for a home office or small gym.
On the 2nd level above the main living areas is a luxurious master suite oozing hotel style indulgence with its stunning hanging light pendants, private terrace and a substantial walk-in robe
The open ensuite has dual vanities featuring glass mosaic tiles and mirrored cabinets, floor to ceiling tiling, under floor heating, his and hers shower roses with built in shelving, plenty of cupboards and shelving and a separate WC.
The minor bedrooms are generous in size with built in robes and stylish ceiling fans
The bathroom is naturally lit with a skylight, underfloor heating, relaxing bath and shower recess
OUTSIDE FEATURES
A private front courtyard opening from the living for perfect all year round entertaining with family and friends
Gas connection for BBQ
Timber decking with built in floor lighting
Super low maintenance with reticulated front garden beds and lawn
Side of the property has additional storage, built in shelving, and is powered.
PARKING
Double secure garage with access direct into the property with built in storage and cupboards
LOCATION
Nestled away from the hustle and bustle of the busy main streets, this secluded and leafy section of Cottesloe, known as “Claremont Hill” is just a short stroll to the beautiful Jasper Green Reserve, 312 metres to the train, moments to Napoleon Street & Station Street shopping, Claremont Quarter shopping centre, North Cottesloe beach and the Swan River.
If schooling is important, North Cottesloe Primary School (220 metres), Methodist Ladies College and Presbyterian Ladies College are both within 1km and Christchurch Grammar School and Scotch College are close by. Easy access to Perth city and Fremantle is via Stirling Highway.
SCHOOL CATCHMENTS
North Cottesloe Primary School
Shenton College
TITLE DETAILS
Lot 3 on Survey Strata 055684
Volume 2709 Folio 853
OUTGOINGS
Town of Cottesloe: $3,227.40 / annum 21/22
Water Corporation: $1,853.62 / annum 21/22
Total strata levies: $769.50 / quarter
VIEWINGS
Contact Cam Greig on 0411 888 891 for further details
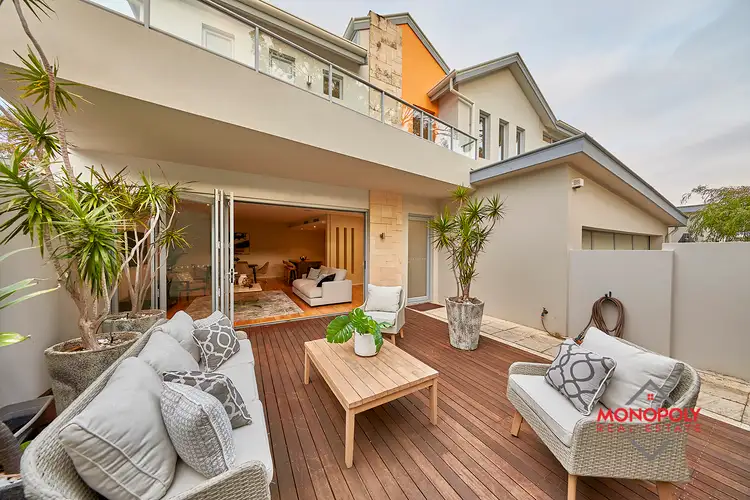

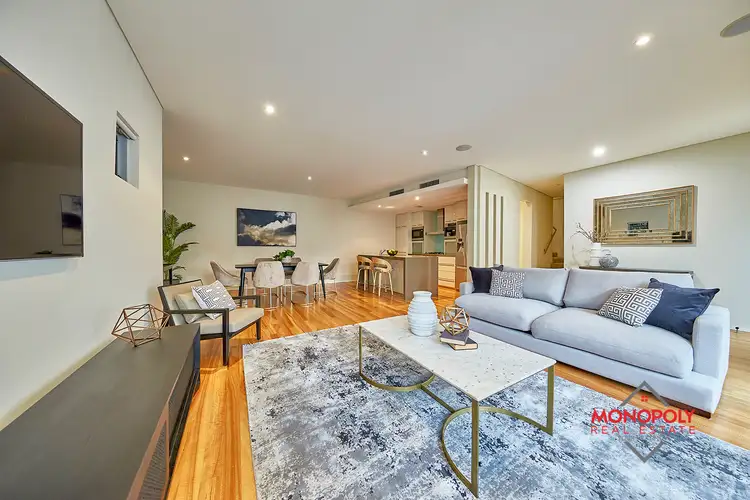
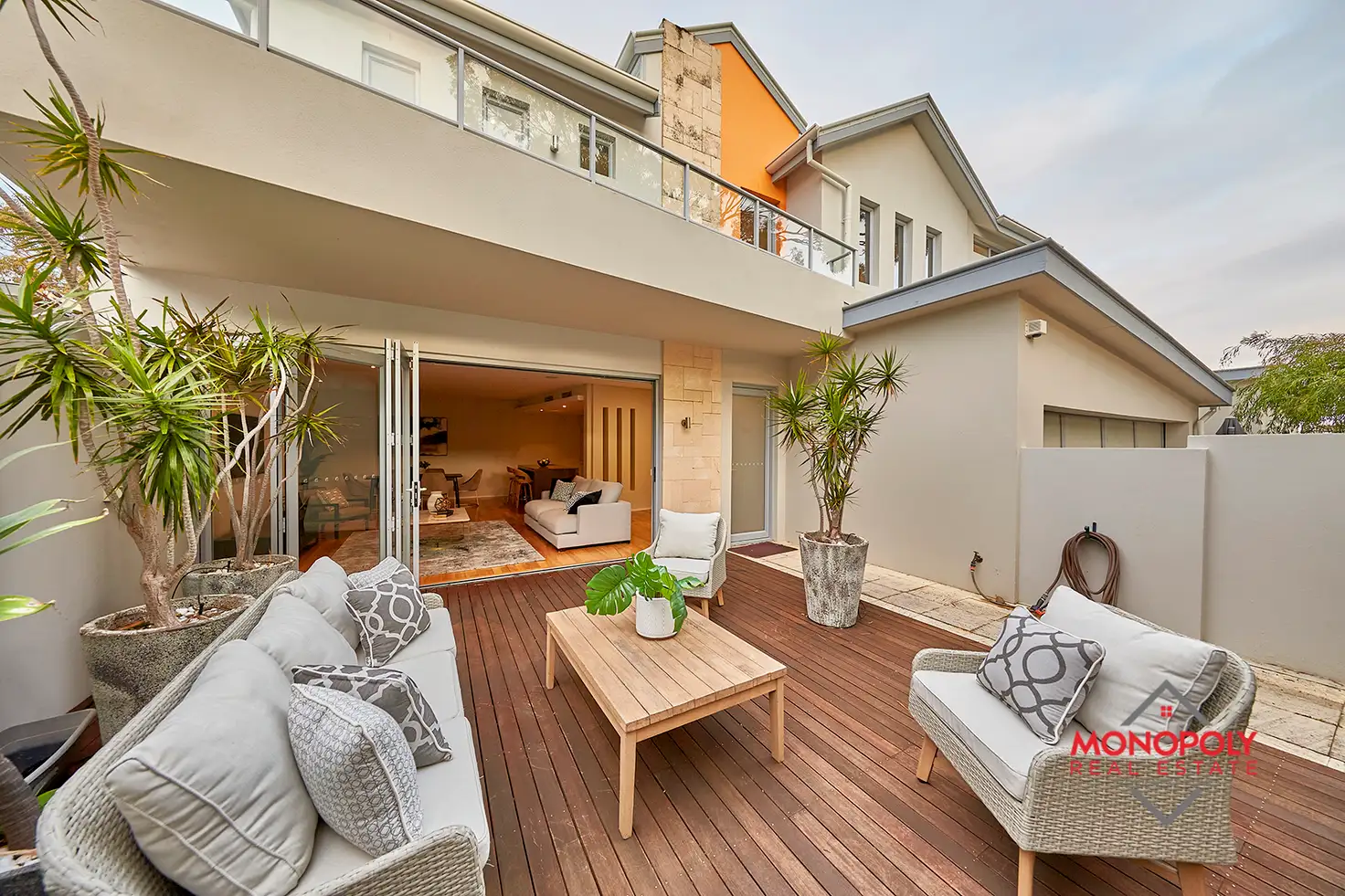


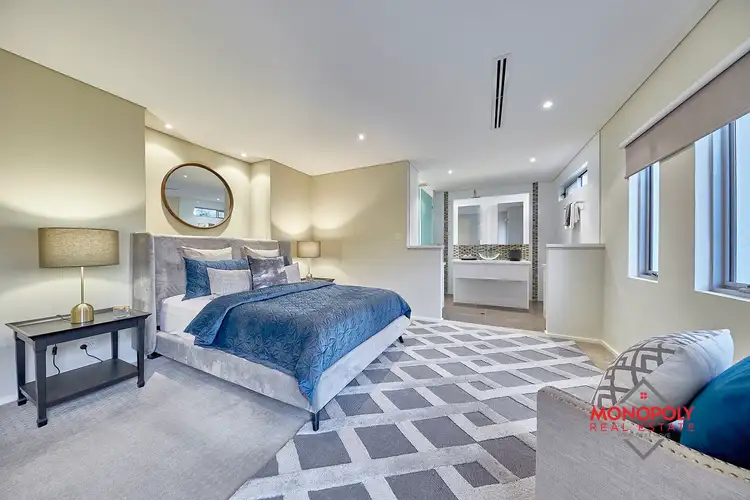
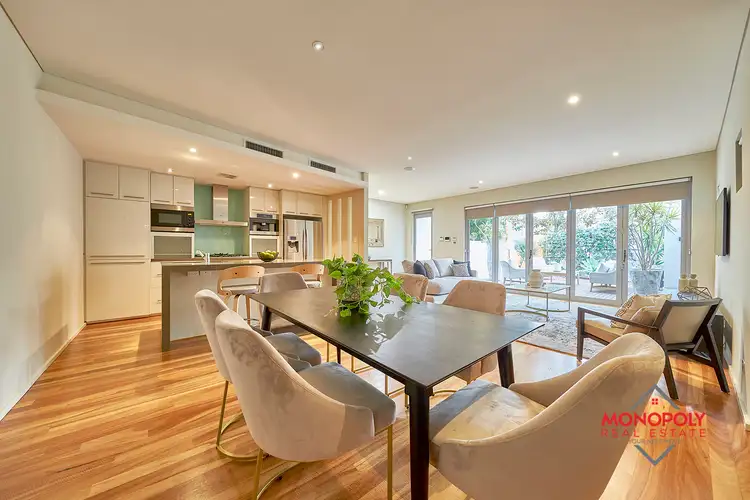
 View more
View more View more
View more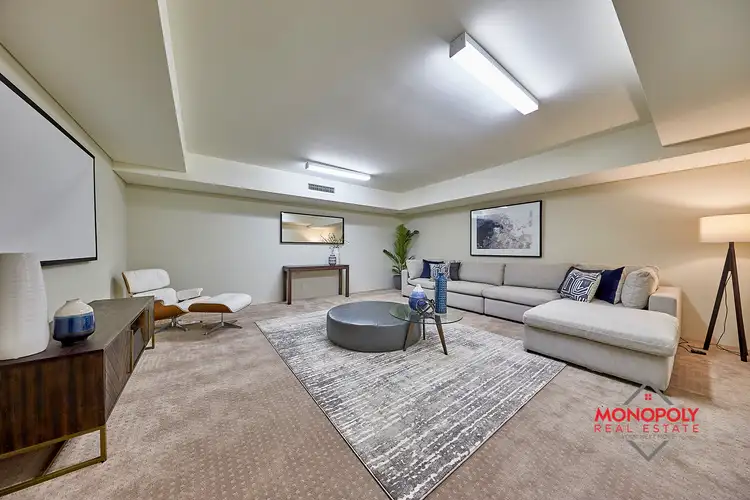 View more
View more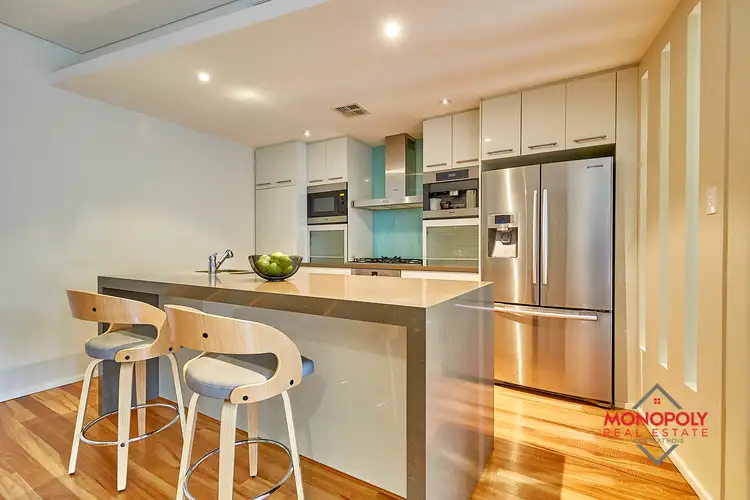 View more
View more
