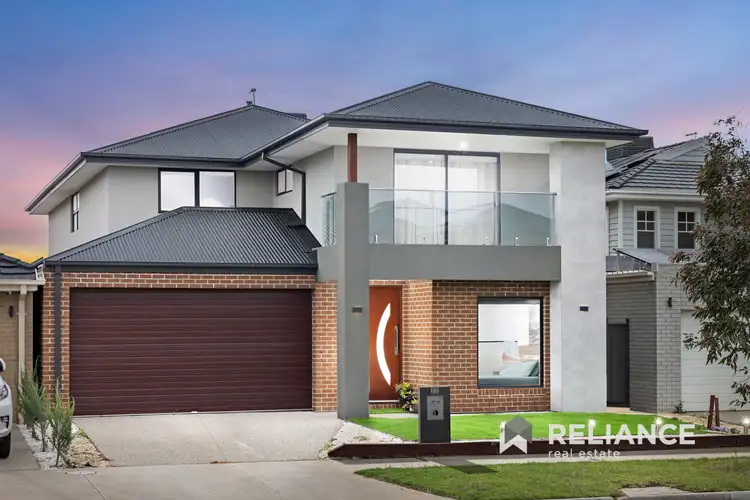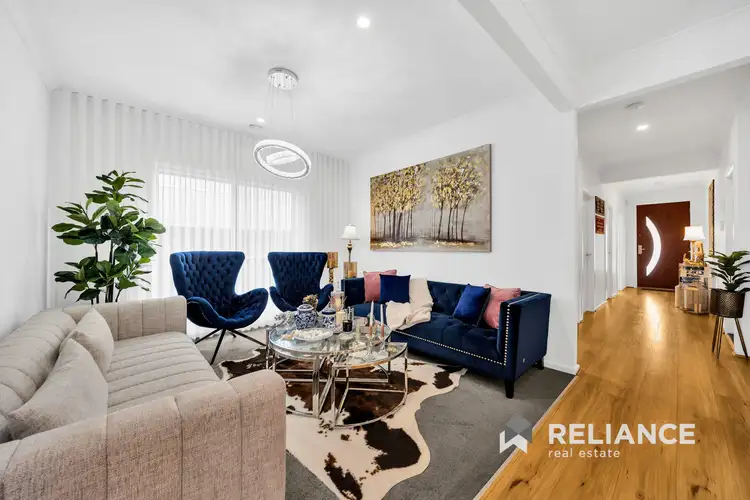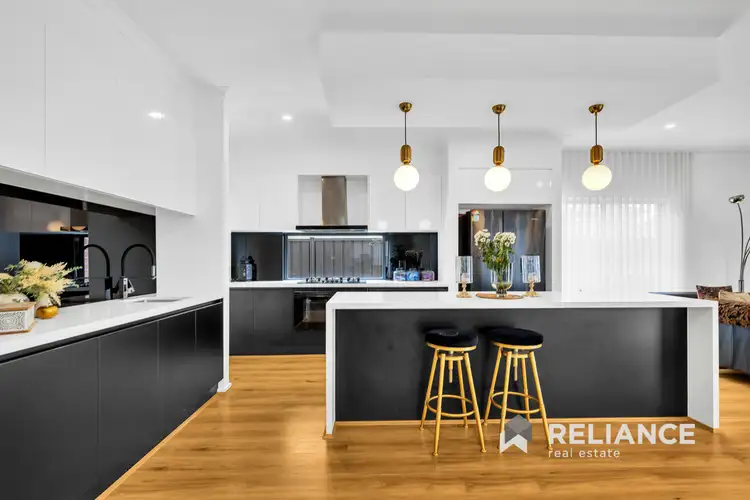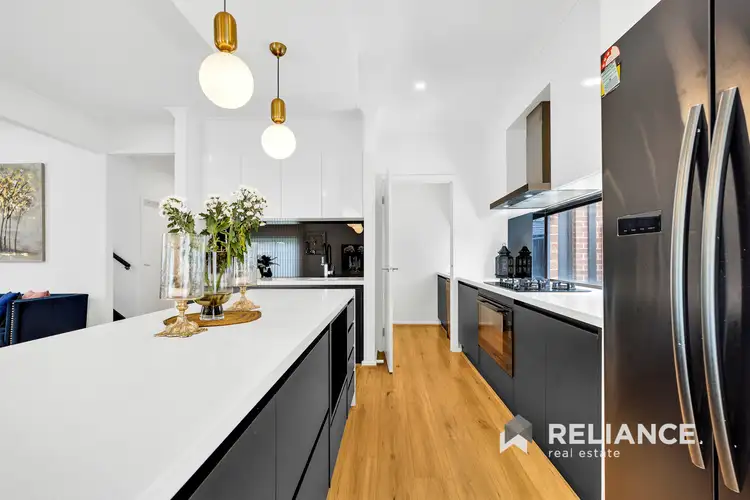This exquisite double-storey residence embodies premium design, intelligent zoning and refined sophistication, offering a lifestyle reserved for those who appreciate quality and elegance in every detail. From the moment you arrive, the striking façade, featuring a glass-balustrade balcony, tiled feature pillar and subtle architectural lighting, sets the tone for what lies within - a home that balances modern glamour with family functionality. The floorplan has been thoughtfully configured to offer seamless flow between multiple living zones, creating spaces for entertaining, relaxing and everyday living with ease.
Step inside to an ambiance of warmth and luxury enhanced by high ceilings, full-length window furnishings and designer lighting that elevates each room. The expansive open-plan living and dining area integrates effortlessly with a state-of-the-art kitchen and low-maintenance outdoor space, ensuring year-round enjoyment. With a guest suite downstairs, a grand master retreat upstairs and multiple breakout zones including a theatre room, rumpus and balcony overlooking parkland, the residence offers a floorplan that is both impressive and highly practical for multi-generational living.
Key Features
Exterior & Street Appeal
Modern façade with architectural lighting, glass balustrade balcony and large tiled feature pillar
Landscaped, low-maintenance front garden with premium aggregate driveway
Wide driveway and secure side access with tall privacy fencing
Living & Entertainment Zones
Multiple living areas including formal lounge, open-plan family and meals, a theatre room with designer pendant lighting and upstairs rumpus with private balcony access overlooking parkland.
High ceilings throughout with floor-to-ceiling sheer curtains and light-blocking blinds
Elegant staircase with feature window allowing natural light to flow through the home
Kitchen & Butler's Pantry
40mm stone waterfall island bench with extended breakfast bar seating
Sleek black cabinetry with integrated storage and a window splashback
Designer pendant lights overhead creating a luxurious focal point
Premium 900mm cooktop, oven, rangehood, stainless steel sink and dishwasher
Fully fitted butler's pantry with double sink, dishwasher, additional storage, window splashback
Climate & Comfort
Ducted heating and split system cooling downstairs for tailored comfort
Evaporative cooling and ducted heating upstairs
Floor-to-ceiling window treatments throughout for both elegance and privacy
Master Retreat
Oversized master bedroom with walk-in robe
Luxurious ensuite with full-height tiling, dual stone-topped vanities, double sinks, bathtub, oversized shower with dual showerheads including rainfall feature, built-in niches and a private toilet
Additional Bedrooms & Bathrooms
Guest bedroom downstairs with built-in robe and ensuite featuring stone vanity and shower
Remaining upstairs bedrooms with built-in or walk-in robes
Designer central bathroom with premium tapware, wall niches, large mirror and privacy blinds
Outdoor & Surrounds
Low-maintenance backyard with lush synthetic grass
Concrete pathways to secure side access
Tall fencing for privacy and security
Location Highlights
Park & Playground – 150 m
Riverdale North Primary School – 1 km
Barayip Primary School – 1 km
Riverdale Village Shopping Centre – 1.5 km
Club Heartlands – 2.6 km
Dianella Community Centre – 2.5 km
Brinbeal Secondary College – 2.5 km
Karwan Big Childcare – 2.5 km
Davis Creek Primary School – 3.3 km
Islamic College of Melbourne – 3.2 km
Good News Lutheran College – 3.2 km
St John the Apostle Catholic Primary School – 3.6 km
Tarneit Rise Primary School – 3.6 km
Tarneit Gardens Shopping Centre – 3.8 km
Tarneit West Village Shopping Centre – 4.6 km
Tarneit Train Station – 6.9 km
Call Milan on 0469 870 828 or Bilal on 0475 750 002 for any further information.
DISCLAIMER: All stated dimensions are approximate only. Particulars given are for general information only and do not constitute any representation on the part of the vendor or agent.
Please see the below link for an up-to-date copy of the Due Diligence Check List: http://www.consumer.vic.gov.au/duediligencechecklist








 View more
View more View more
View more View more
View more View more
View more
