Bearing many hallmarks of its Kentish Gable Tudor style inspiration, including intricate patterned timber ceilings and vast living spaces with lavishly decorated plasterwork, 22 Messenger Road is no 'run of the mill' residence; this is statement living in a vast mansion that wins your heart at first glance with its gorgeous bluestone facade and gabled roofline.
Surrounded by date palms and lawned yards, an arched driveway allowing visitors to be dropped off at the double door front entrance, this home lets you know right off the bat that it's not like no other. A grand entry foyer awaits over the threshold, sumptuous tiling underfoot, a shimmering chandelier cascading from the void above and a spectacular solid timber staircase spiralling to the upper floor.
Expansive tiled social spaces run off the foyer in 3 directions: there's a huge rumpus with timber ceilings and stone-framed fireplace, an elegant combined formal lounge and dining room with marbled columns and ornate cornices, and a family meals area beside a spacious kitchen with reams of built-to-last moulded timber cabinetry.
All the bedrooms boast polished timber floors, and five are on offer, including a downstairs bedroom with a full height tiled bathroom right beside it. The three upstairs bedrooms above all have study recesses, but the master is the clear standout with its huge WIR, and an ultra-deluxe ensuite with floor to ceiling marble tiling, twin vanity, shower and step-up corner spa bath for indulgent candlelit soaks.
Everywhere you go, sculptured columns, bay and big picture windows swathed in sheer curtains and luxurious drapery abound. In a welcome surprise, there's also a full kitchen waiting at the back of the secure double garage - and divine balconies extend front and back of the main abode.
A 10-minute drive at best from the seaside dining precinct at Henley Beach and walking distance to brilliant parks/sporting grounds and citybound buses, plus zoning for a swag of popular schools, this is a superbly located property as well. If you seek convenience and comfort in utterly unique surroundings - this amazing property must be experienced to be fully appreciated.
FEATURES WE LOVE
• Bespoke 2-storey family-size mansion with striking bluestone, bay-windowed facade
• Multiple lavishly decorated living areas, formal and casual, across a split-level ground floor
• Glittering chandelier over a showstopping entry, timber balustraded staircase
• Bay-windowed rumpus with patterned timber ceilings, wet bar and fireplace
• More bay windows + decorative cornices/columns in formal lounge and adjacent dining room
• Dual entry kitchen with solid timber cabinetry beside a family room opening onto rear patio
• Bay windowed master retreat with WIR, full-height tiled ensuite with divinely deep spa bath
• 3 more bedrooms upstairs, all with BIRs and study alcoves
• 5th bed below (or office) beside a full family bathroom with shower & tub, separate WC
• Double doors to a front balcony from upper landing, rear balcony access from 2 bedrooms
• Ducted AC throughout, offset by solar
• Superior craftsmanship featuring a solid poured concrete slab on the upper level
• Arced driveway past the entry porch, separate drive up to a double garage,
• Utility room with full kitchenette at back of garage
• Lush lawns front and back with palm-filled gardens, small tool shed
LOCATION
• A few doors down from Jordan Reserve + a shortcut over the road to reach Collins Reserve (skate park, cricket ground, playgrounds, wetlands)
• 4 zoned primary schools within a 2km radius + only 2.2km to Findon High
• Easy breezy one-stop grocery/speciality shopping just 900m at Fulham Gardens retail centre
• 10-minutes' drive at most to the heart of Henley Beach for fish n chips, cooling dips
• Less than 10km to town, with city-bound buses only a 5-minute walk
Disclaimer: As much as we aimed to have all details represented within this advertisement be true and correct, it is the buyer/ purchaser's responsibility to complete the correct due diligence while viewing and purchasing the property throughout the active campaign.
Property Details:
Council | CHARLES STURT
Zone | GN - General Neighbourhood
Land | 770sqm(Approx.)
House | 483sqm(Approx.)
Built | 1989
Council Rates | $TBC pa
Water | $TBC pq
ESL | $TBC pa
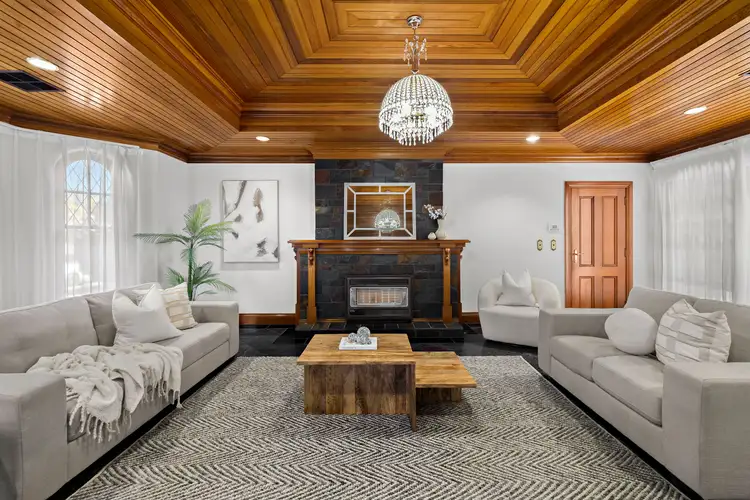

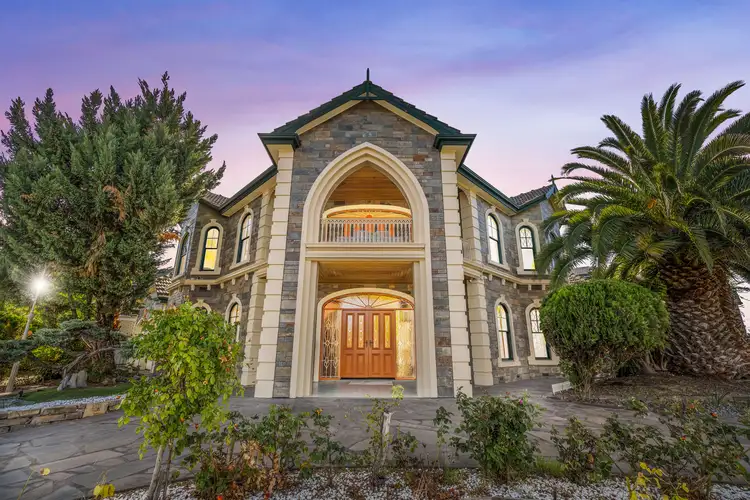
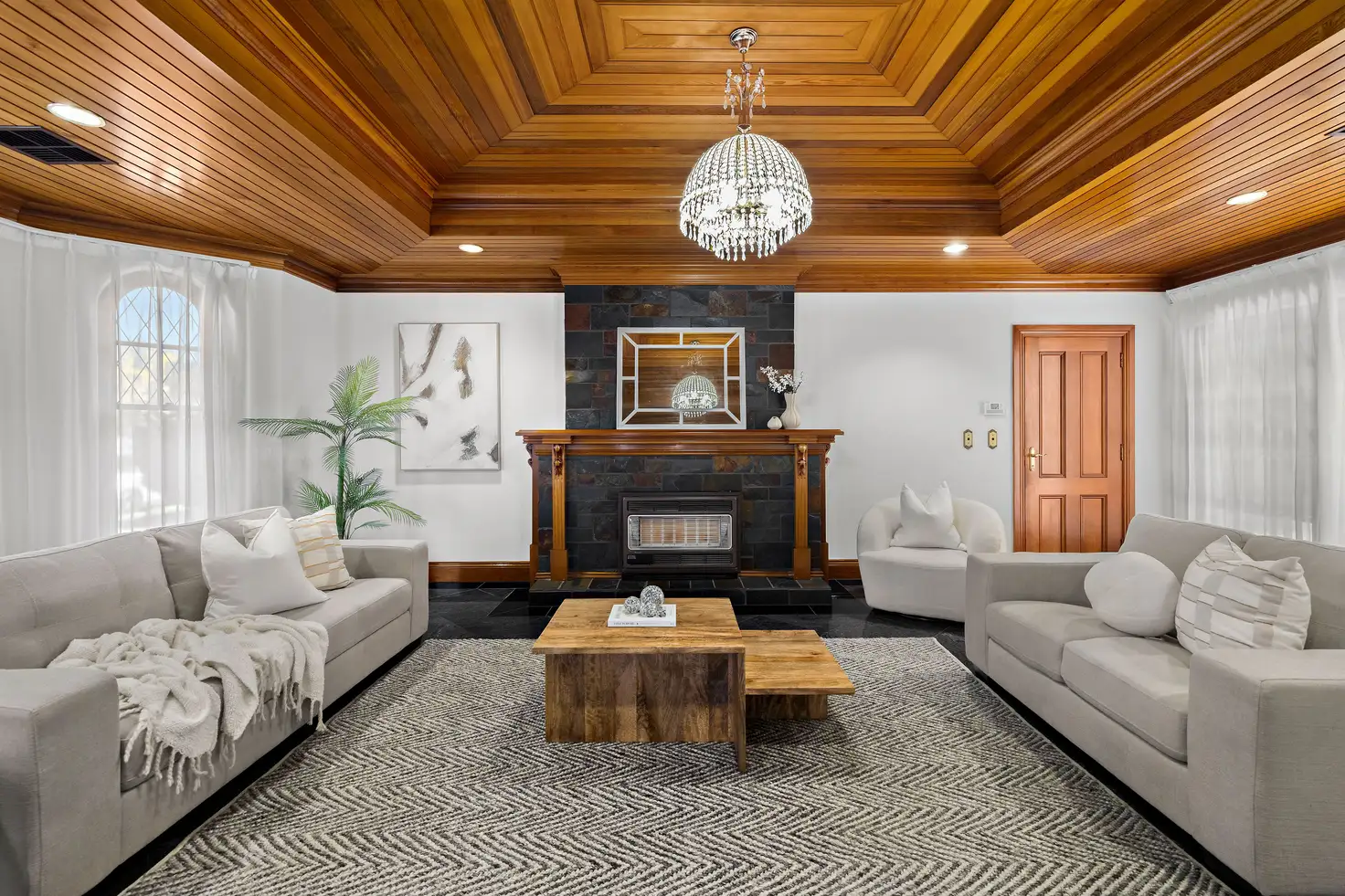


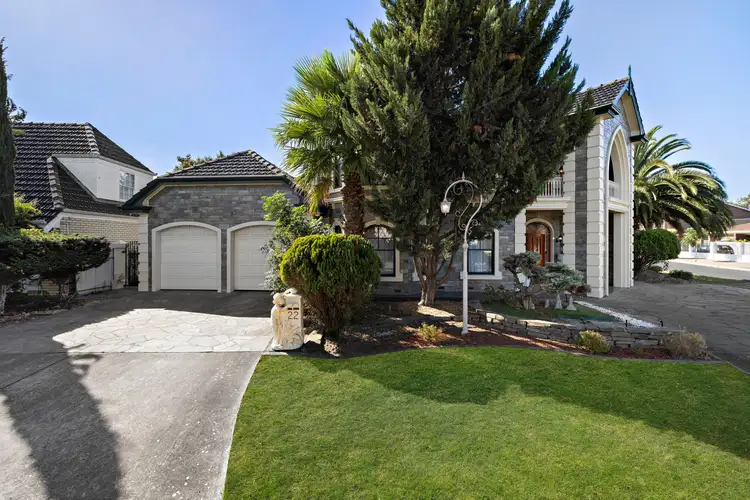

 View more
View more View more
View more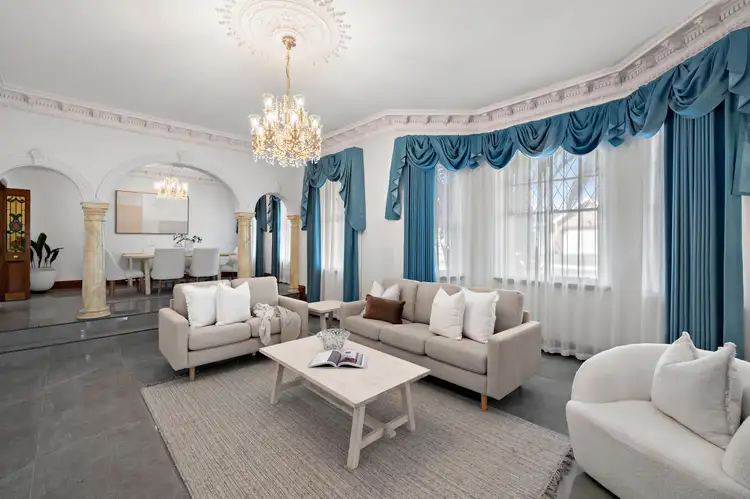 View more
View more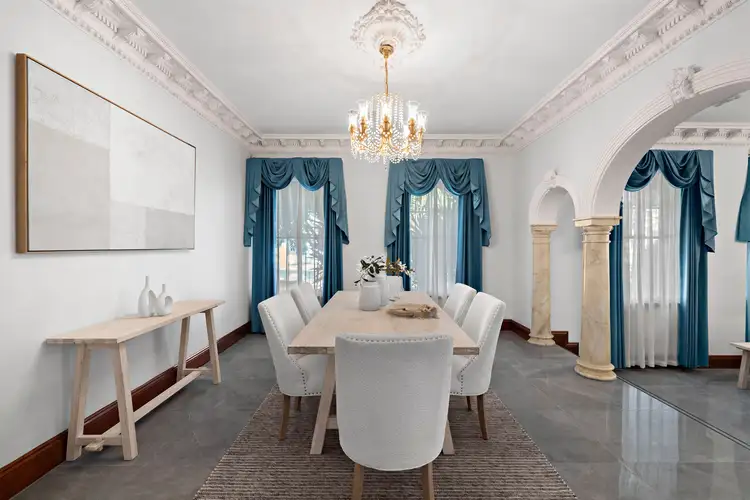 View more
View more
