Price Undisclosed
7 Bed • 3 Bath • 6 Car • 1044m²
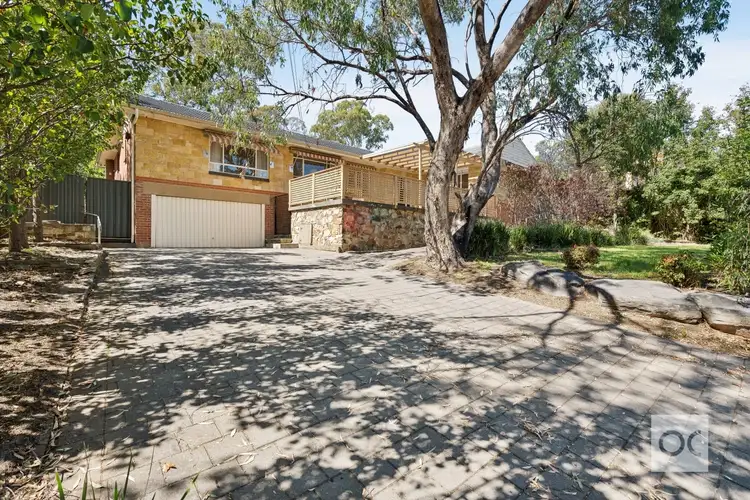
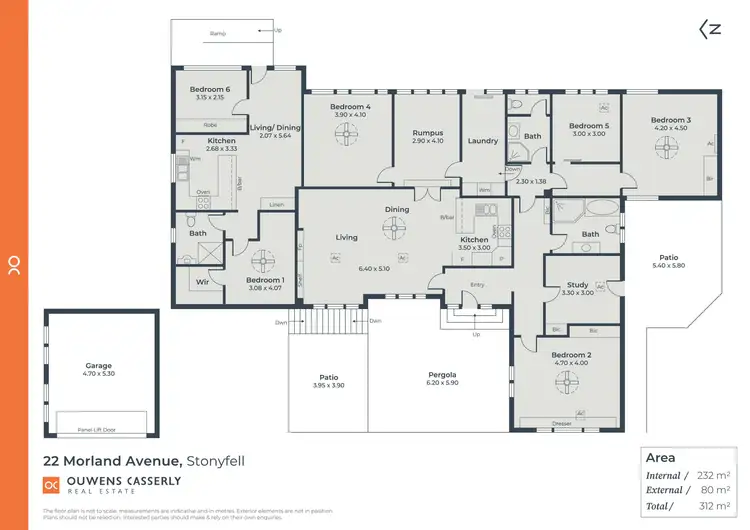
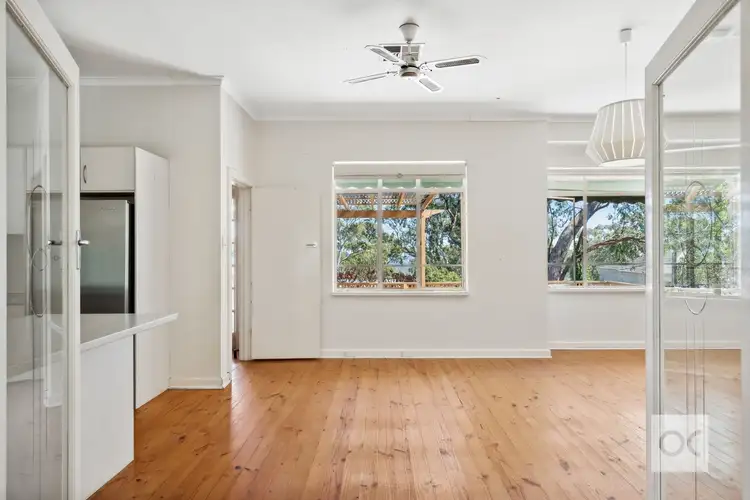
+19
Sold
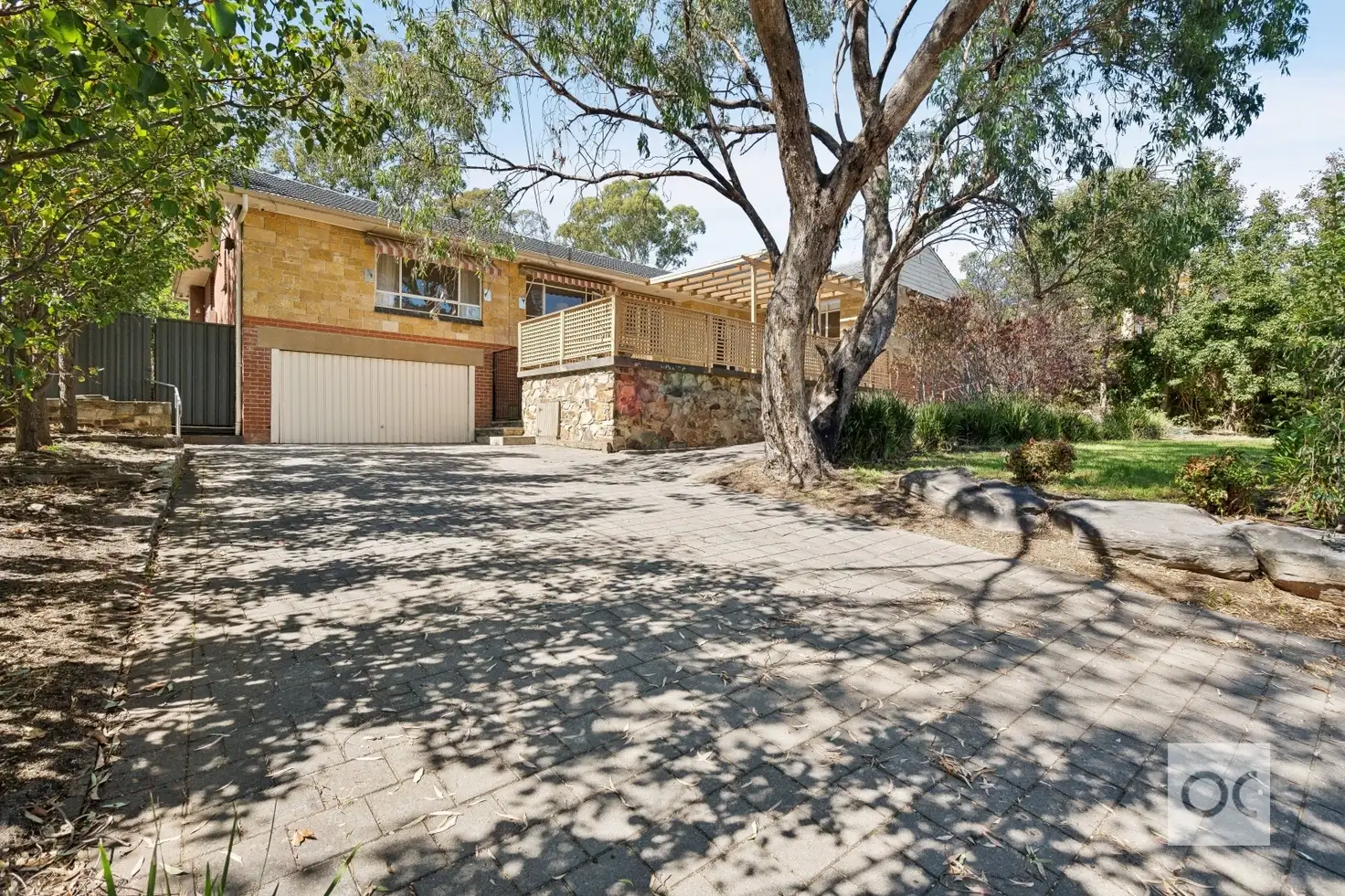


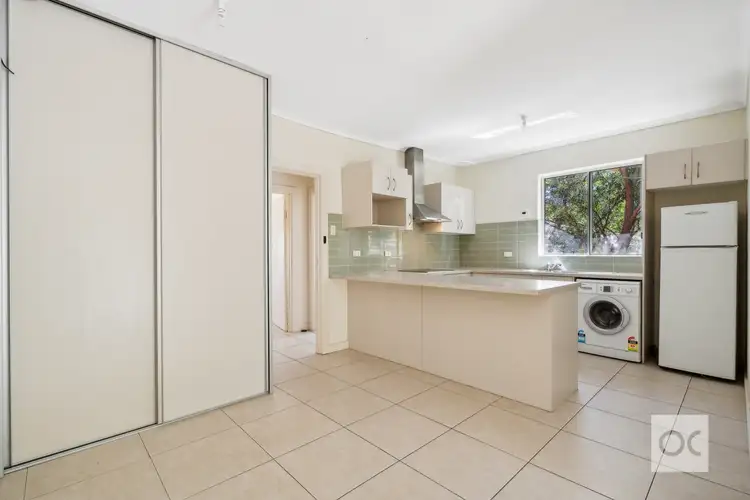

+17
Sold
22 Morland Avenue, Stonyfell SA 5066
Copy address
Price Undisclosed
- 7Bed
- 3Bath
- 6 Car
- 1044m²
House Sold on Mon 22 Apr, 2024
What's around Morland Avenue
House description
“Ultimate family haven, two homes under one roof”
Council rates
$2043.90 YearlyLand details
Area: 1044m²
Interactive media & resources
What's around Morland Avenue
 View more
View more View more
View more View more
View more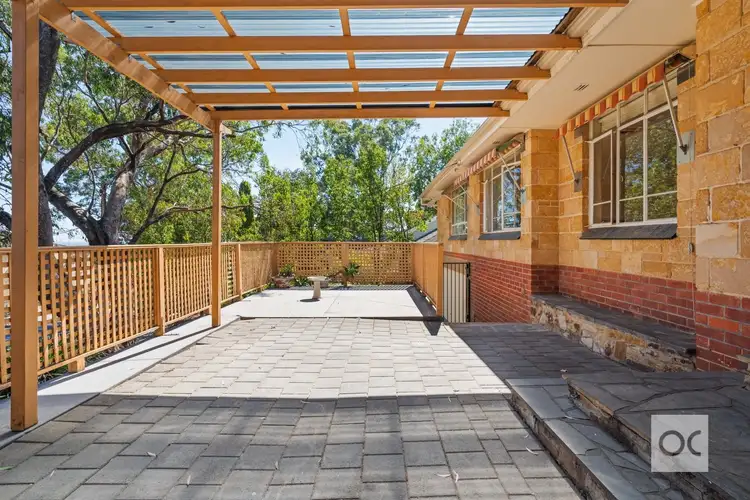 View more
View moreContact the real estate agent

Mark Bressington
OC
0Not yet rated
Send an enquiry
This property has been sold
But you can still contact the agent22 Morland Avenue, Stonyfell SA 5066
Nearby schools in and around Stonyfell, SA
Top reviews by locals of Stonyfell, SA 5066
Discover what it's like to live in Stonyfell before you inspect or move.
Discussions in Stonyfell, SA
Wondering what the latest hot topics are in Stonyfell, South Australia?
Similar Houses for sale in Stonyfell, SA 5066
Properties for sale in nearby suburbs
Report Listing
