$625,000
3 Bed • 2 Bath • 4 Car • 774m²

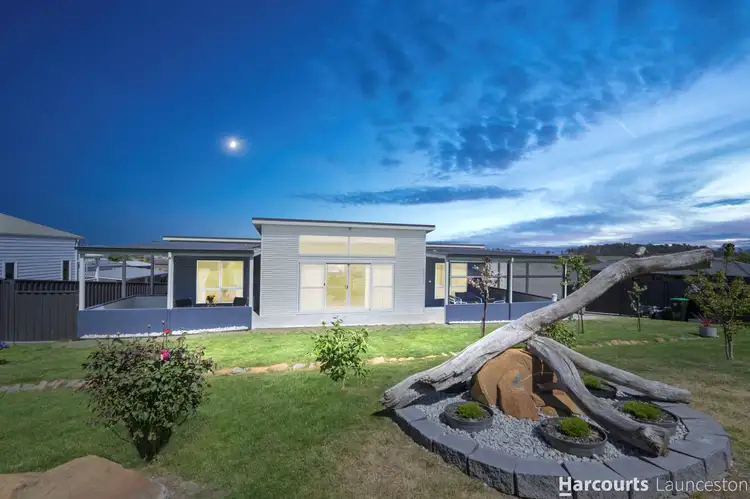
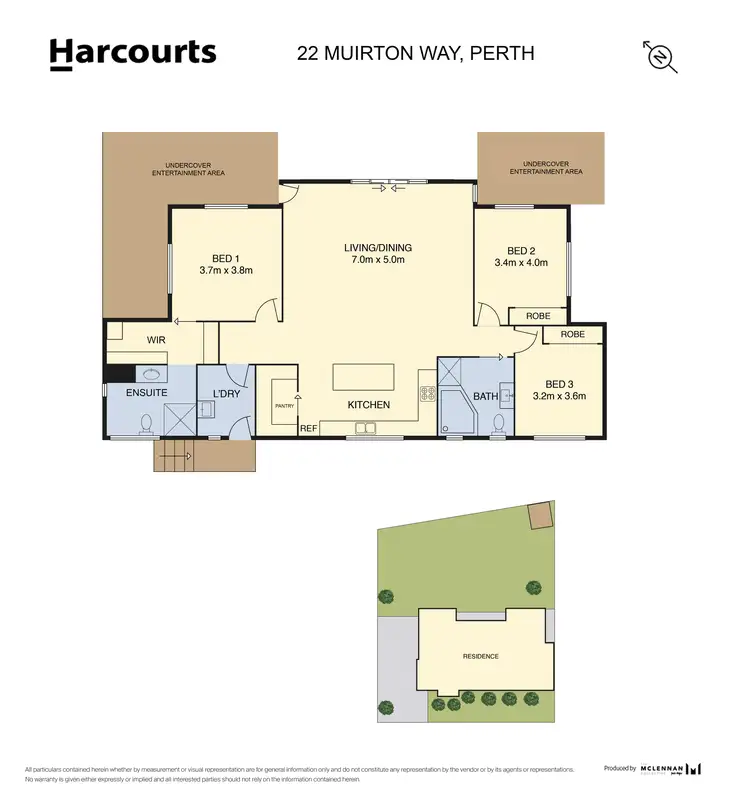
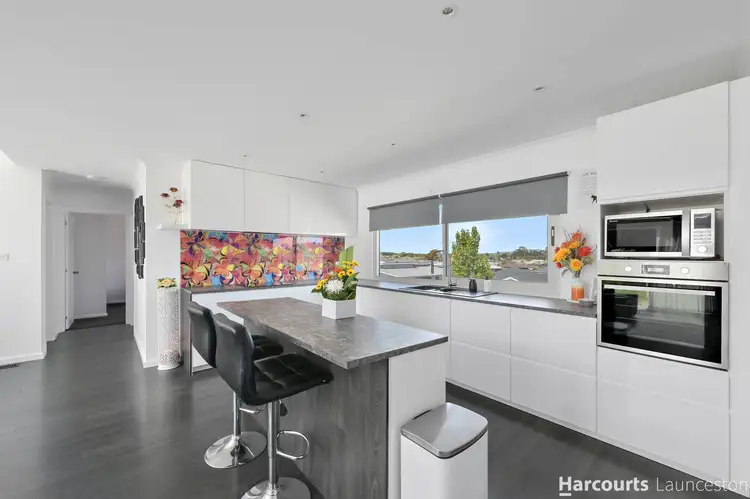
+18
Sold
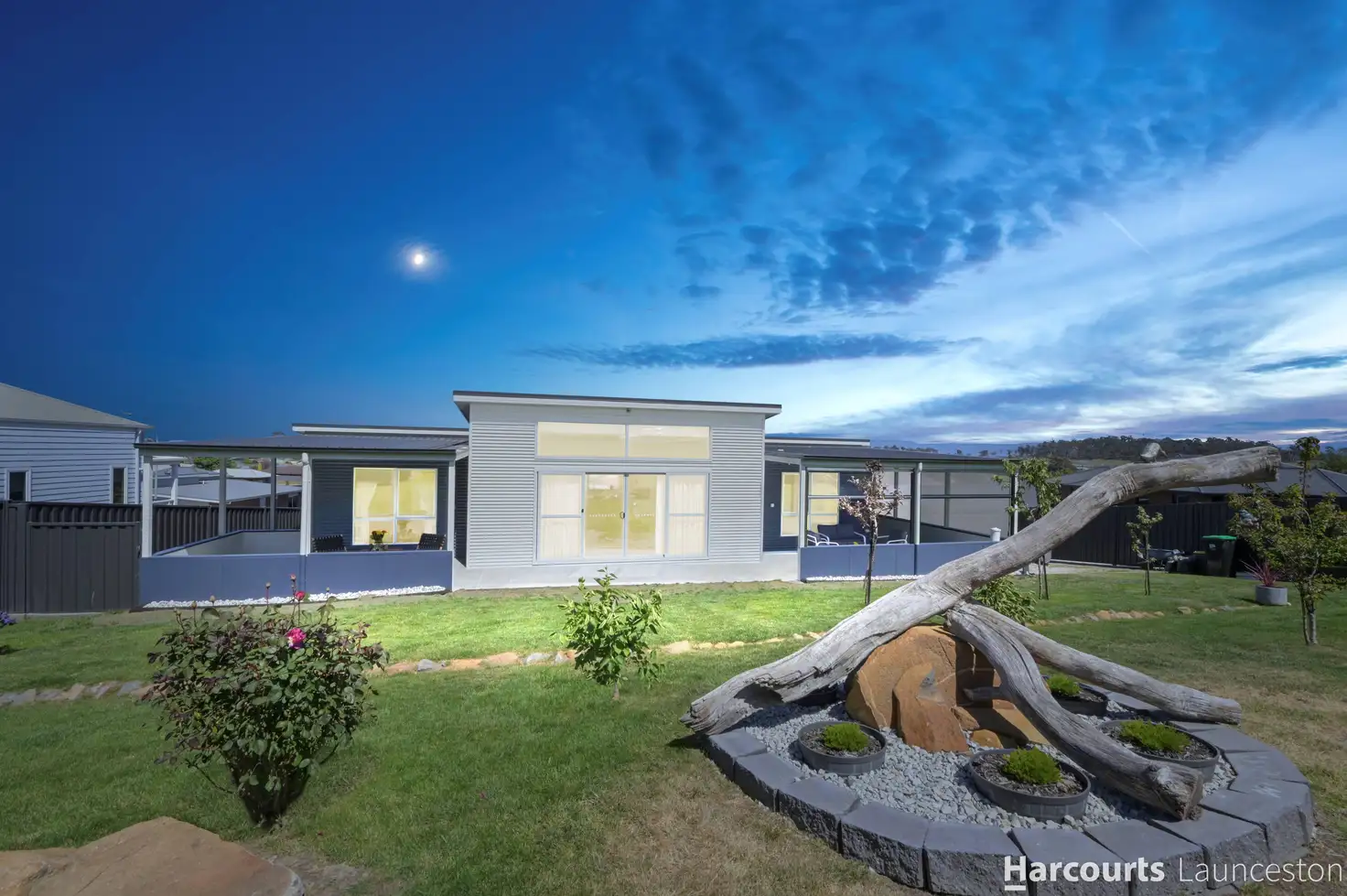


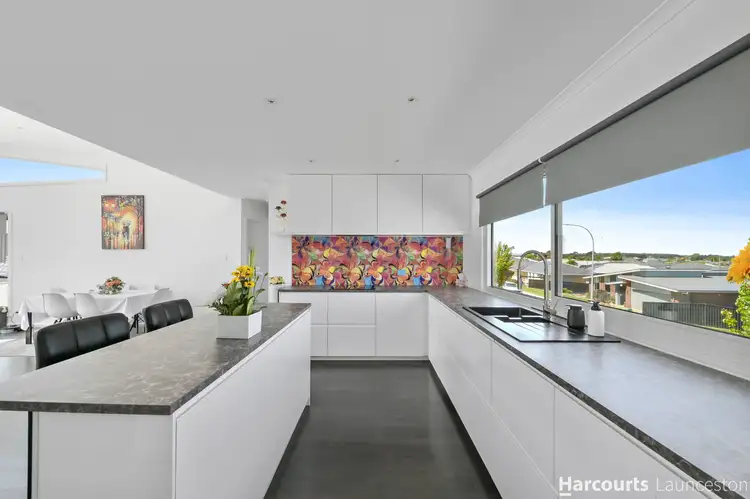
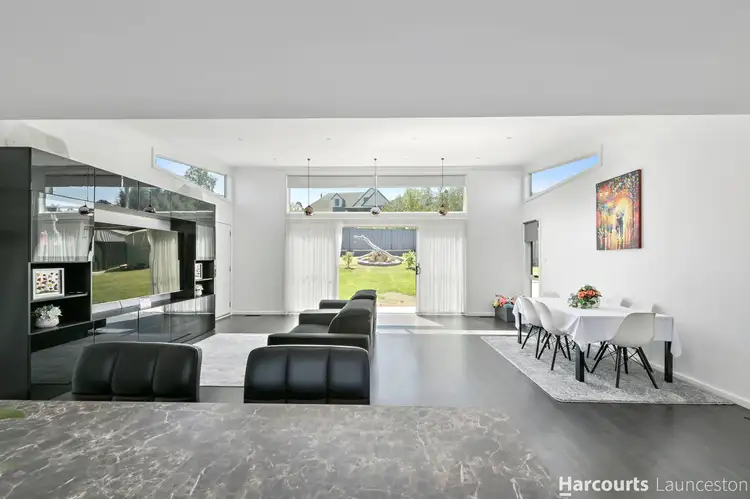
+16
Sold
22 Muirton Way, Perth TAS 7300
Copy address
$625,000
- 3Bed
- 2Bath
- 4 Car
- 774m²
House Sold on Wed 5 Jun, 2024
What's around Muirton Way
House description
“Views, Space and Convenience”
Property features
Building details
Area: 184m²
Land details
Area: 774m²
Property video
Can't inspect the property in person? See what's inside in the video tour.
Interactive media & resources
What's around Muirton Way
 View more
View more View more
View more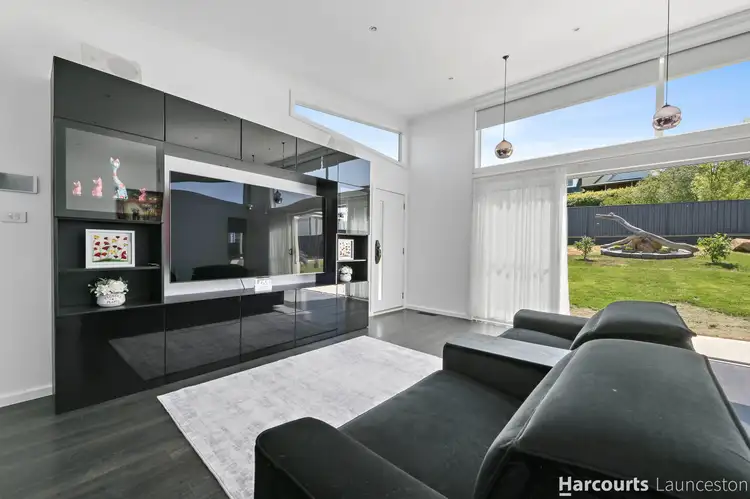 View more
View more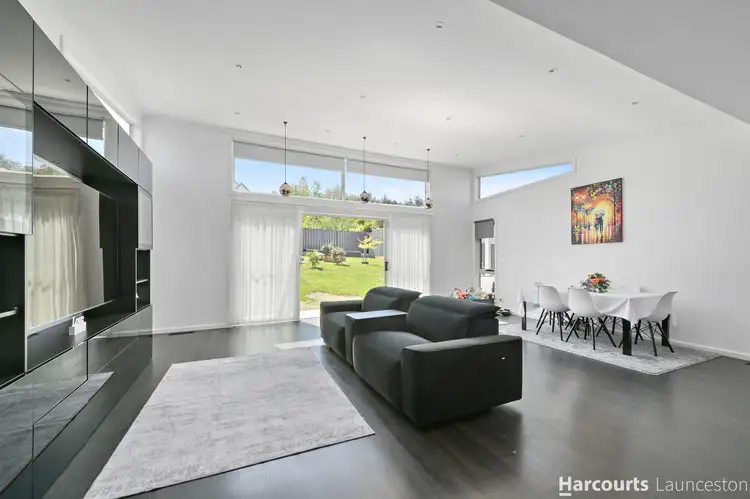 View more
View moreContact the real estate agent
Send an enquiry
This property has been sold
But you can still contact the agent22 Muirton Way, Perth TAS 7300
Nearby schools in and around Perth, TAS
Top reviews by locals of Perth, TAS 7300
Discover what it's like to live in Perth before you inspect or move.
Discussions in Perth, TAS
Wondering what the latest hot topics are in Perth, Tasmania?
Similar Houses for sale in Perth, TAS 7300
Properties for sale in nearby suburbs
Report Listing



